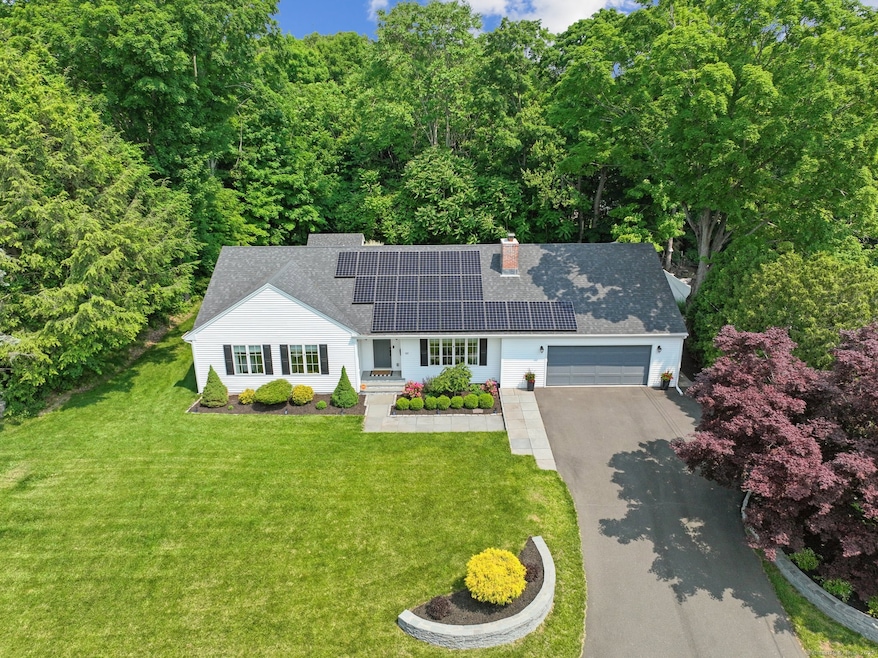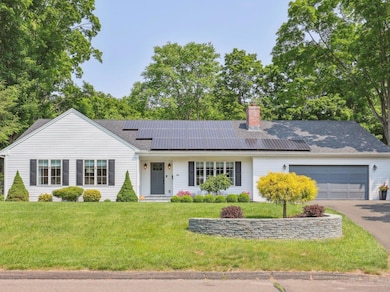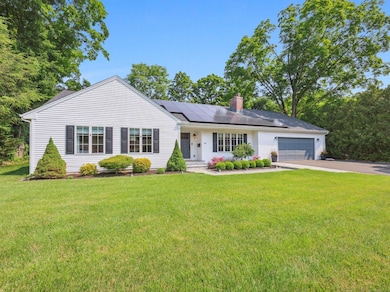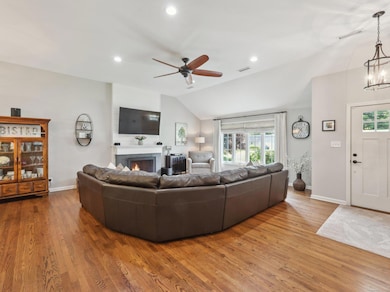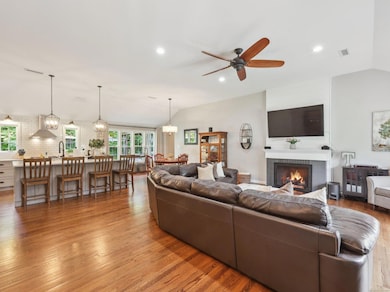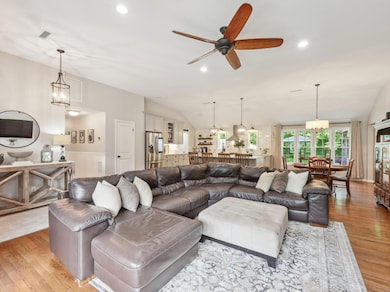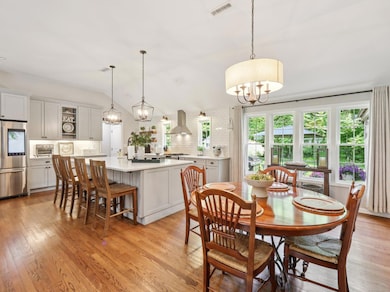
60 Brook Ln Cheshire, CT 06410
Estimated payment $4,189/month
Highlights
- Open Floorplan
- Deck
- Ranch Style House
- Darcey School Rated A-
- Property is near public transit
- Attic
About This Home
Like New Construction but With All the Custom Upgrades at No Extra Cost! Luxuriate in this stunning, fully renovated contemporary ranch-style home. Designed with an open floor plan, this home features gleaming hardwood floors, quartz countertops, a spacious center island, and state-of-the-art stainless-steel appliances. Custom built-ins throughout--including a beautifully designed mudroom/laundry room--offer both style and function. The home offers three generously sized bedrooms, one of which is currently being used as a home office. Additional finished living space on the lower level provides the perfect spot for a gathering room, gym, or guest suite. Set on professionally landscaped, park-Like grounds, this property includes bluestone walkways, curved stone walls, a covered deck, and a custom Kloter Farms shed. A convenient rear garage door opens directly to the backyard--ideal for gardeners and outdoor enthusiasts. The yard is also wired for an invisible dog fence. Additional features include propane gas for both heat and cooking, central air conditioning, and a full security system--offering comfort, efficiency, and peace of mind.
Home Details
Home Type
- Single Family
Est. Annual Taxes
- $8,898
Year Built
- Built in 1954
Lot Details
- 0.39 Acre Lot
- Stone Wall
- Property is zoned R-20
Home Design
- Ranch Style House
- Concrete Foundation
- Frame Construction
- Asphalt Shingled Roof
- Vinyl Siding
Interior Spaces
- 1,724 Sq Ft Home
- Open Floorplan
- Self Contained Fireplace Unit Or Insert
- Thermal Windows
- Home Gym
Kitchen
- Gas Range
- Range Hood
- Microwave
- Ice Maker
- Dishwasher
- Smart Appliances
- Disposal
Bedrooms and Bathrooms
- 3 Bedrooms
Laundry
- Laundry in Mud Room
- Laundry on main level
- Electric Dryer
- Washer
Attic
- Attic Floors
- Pull Down Stairs to Attic
Partially Finished Basement
- Heated Basement
- Basement Fills Entire Space Under The House
- Interior Basement Entry
- Basement Storage
Home Security
- Home Security System
- Smart Thermostat
Parking
- 2 Car Garage
- Parking Deck
- Automatic Garage Door Opener
- Private Driveway
Accessible Home Design
- Modified Wall Outlets
Eco-Friendly Details
- Solar Heating System
- Heating system powered by active solar
Outdoor Features
- Deck
- Patio
- Exterior Lighting
- Gazebo
- Shed
- Outdoor Grill
- Rain Gutters
Location
- Property is near public transit
- Property is near shops
- Property is near a bus stop
Schools
- Chapman Elementary School
- Dodd Middle School
- Cheshire High School
Utilities
- Central Air
- Mini Split Air Conditioners
- Ductless Heating Or Cooling System
- Floor Furnace
- Heat Pump System
- Heating System Uses Oil Above Ground
- Heating System Uses Propane
- Power Generator
- Electric Water Heater
- Cable TV Available
Listing and Financial Details
- Assessor Parcel Number 1081589
Map
Home Values in the Area
Average Home Value in this Area
Tax History
| Year | Tax Paid | Tax Assessment Tax Assessment Total Assessment is a certain percentage of the fair market value that is determined by local assessors to be the total taxable value of land and additions on the property. | Land | Improvement |
|---|---|---|---|---|
| 2024 | $8,215 | $299,180 | $77,280 | $221,900 |
| 2023 | $7,385 | $210,450 | $77,280 | $133,170 |
| 2022 | $7,223 | $210,450 | $77,280 | $133,170 |
| 2021 | $7,096 | $210,450 | $77,280 | $133,170 |
| 2020 | $6,991 | $210,450 | $77,280 | $133,170 |
| 2019 | $6,991 | $210,450 | $77,280 | $133,170 |
| 2018 | $6,559 | $160,800 | $82,660 | $78,140 |
| 2017 | $6,207 | $160,800 | $82,660 | $78,140 |
| 2016 | $5,015 | $160,800 | $82,660 | $78,140 |
| 2015 | $4,935 | $160,800 | $82,660 | $78,140 |
| 2014 | $4,864 | $160,800 | $82,660 | $78,140 |
Property History
| Date | Event | Price | Change | Sq Ft Price |
|---|---|---|---|---|
| 06/17/2025 06/17/25 | Pending | -- | -- | -- |
| 06/04/2025 06/04/25 | For Sale | $649,500 | +81.4% | $377 / Sq Ft |
| 10/23/2018 10/23/18 | Sold | $358,000 | 0.0% | $208 / Sq Ft |
| 10/23/2018 10/23/18 | Pending | -- | -- | -- |
| 10/23/2018 10/23/18 | For Sale | $358,000 | +239.3% | $208 / Sq Ft |
| 01/23/2018 01/23/18 | Sold | $105,500 | +5.6% | $61 / Sq Ft |
| 01/11/2018 01/11/18 | Pending | -- | -- | -- |
| 01/07/2018 01/07/18 | For Sale | $99,900 | -- | $58 / Sq Ft |
Purchase History
| Date | Type | Sale Price | Title Company |
|---|---|---|---|
| Warranty Deed | $358,000 | -- | |
| Warranty Deed | $358,000 | -- | |
| Warranty Deed | -- | -- | |
| Warranty Deed | -- | -- | |
| Deed | $211,000 | -- |
Mortgage History
| Date | Status | Loan Amount | Loan Type |
|---|---|---|---|
| Open | $321,000 | Stand Alone Refi Refinance Of Original Loan | |
| Closed | $315,000 | Stand Alone Refi Refinance Of Original Loan | |
| Closed | $315,040 | Purchase Money Mortgage | |
| Closed | $50,000 | Unknown | |
| Previous Owner | $111,000 | No Value Available |
About the Listing Agent

I'm an expert real estate agent with William Raveis Real Estate in Cheshire, CT and the nearby area, providing home-buyers and sellers with professional, responsive and attentive real estate services. Want an agent who'll really listen to what you want in a home? Need an agent who knows how to effectively market your home so it sells? Give me a call! I'm eager to help and would love to talk to you.
Iris' Other Listings
Source: SmartMLS
MLS Number: 24102407
APN: CHES-000044-000052
- 239 Bates Dr
- 67 Southwick Ct Unit 67
- 248 Harrison Rd
- 80 Jill Ln
- 1600 S Main St
- 1600 S Main St Unit BFraser Model
- 1600 S Main St Unit Model A (Charter Oak
- 1600RR S Main St
- Lot 1 Mount Sanford Rd
- 876 S Brooksvale Rd
- 316 Jinny Hill Rd
- 1775 Orchard Hill Rd
- 25 Hidden Place
- 430 Cook Hill Rd
- 764 Bethany Mountain Rd
- 10 Arrowleaf Ct
- 776 Bethany Mountain Rd
- 1 Mountaincrest Dr
- 3 Mountaincrest Dr
- 1 Knoll Dr
