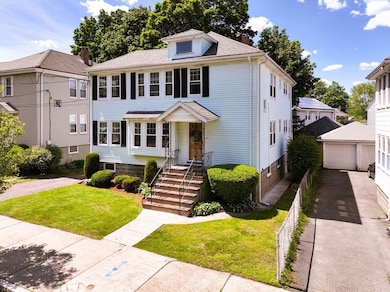
60 Clewley Rd Medford, MA 02155
West Medford NeighborhoodHighlights
- Marina
- Deck
- Wood Flooring
- Medical Services
- Property is near public transit
- 5-minute walk to Playstead Park
About This Home
As of July 2025Solid and strategic defines this location. This well-maintained two-family property in the highly desirable West Medford offers a rare combination of classic architecture and strong long term investment potential. Ideal for investors, owner-occupants, or those considering condo conversion. Each unit features an expanded floor plan with 3 BR's 1 full bath, hardwood floors, all new windows throughout, upgraded insulation, new front stairs and updated and freshly painted rear decks. Additional value-add potential in the basement, ideal for expanding living space, or creating amenities such as home office or gym. Exterior amenities include covered rear decks, fenced in yard and detached two car garage providing additional storage or parking income potential. This neighborhood continues to be in high demand, with strong tenant appeal and limited multi-family turnover. Don't miss your chance! Showings begin at Open House - reach out for rent comps, proforma or to schedule private tour.
Property Details
Home Type
- Multi-Family
Est. Annual Taxes
- $8,396
Year Built
- Built in 1920
Lot Details
- 4,716 Sq Ft Lot
- Near Conservation Area
- Fenced
- Garden
Parking
- 2 Car Garage
- Driveway
- Open Parking
- Off-Street Parking
- Assigned Parking
Home Design
- Duplex
- Block Foundation
- Frame Construction
- Shingle Roof
Interior Spaces
- 2,526 Sq Ft Home
- Property has 1 Level
- Crown Molding
- Insulated Windows
- Living Room
- Dining Room
- Home Office
Kitchen
- Range<<rangeHoodToken>>
- Dishwasher
Flooring
- Wood
- Carpet
Bedrooms and Bathrooms
- 6 Bedrooms
- 2 Full Bathrooms
- <<tubWithShowerToken>>
Laundry
- Dryer
- Washer
Unfinished Basement
- Walk-Out Basement
- Basement Fills Entire Space Under The House
- Sump Pump
- Block Basement Construction
Outdoor Features
- Balcony
- Deck
- Covered patio or porch
- Rain Gutters
Location
- Property is near public transit
- Property is near schools
Schools
- Brooks Elementary And Middle School
- Medford High School
Utilities
- 2 Heating Zones
- Heating System Uses Oil
- Hot Water Heating System
- 200+ Amp Service
Listing and Financial Details
- Total Actual Rent $5,300
- Rent includes unit 1(water), unit 2(water)
- Assessor Parcel Number 633760
Community Details
Amenities
- Medical Services
- Shops
- Coin Laundry
Recreation
- Marina
- Tennis Courts
- Park
- Jogging Path
- Bike Trail
Additional Features
- 2 Units
- Net Operating Income $63,600
Ownership History
Purchase Details
Purchase Details
Purchase Details
Purchase Details
Home Financials for this Owner
Home Financials are based on the most recent Mortgage that was taken out on this home.Purchase Details
Similar Homes in the area
Home Values in the Area
Average Home Value in this Area
Purchase History
| Date | Type | Sale Price | Title Company |
|---|---|---|---|
| Quit Claim Deed | -- | -- | |
| Deed | -- | -- | |
| Land Court Massachusetts | -- | -- | |
| Land Court Massachusetts | $472,500 | -- | |
| Land Court Massachusetts | $180,200 | -- |
Mortgage History
| Date | Status | Loan Amount | Loan Type |
|---|---|---|---|
| Open | $450,000 | Adjustable Rate Mortgage/ARM | |
| Previous Owner | $432,691 | Purchase Money Mortgage | |
| Previous Owner | $439,935 | No Value Available |
Property History
| Date | Event | Price | Change | Sq Ft Price |
|---|---|---|---|---|
| 07/11/2025 07/11/25 | Sold | $1,165,000 | +5.9% | $461 / Sq Ft |
| 06/02/2025 06/02/25 | Pending | -- | -- | -- |
| 05/28/2025 05/28/25 | For Sale | $1,099,900 | -- | $435 / Sq Ft |
Tax History Compared to Growth
Tax History
| Year | Tax Paid | Tax Assessment Tax Assessment Total Assessment is a certain percentage of the fair market value that is determined by local assessors to be the total taxable value of land and additions on the property. | Land | Improvement |
|---|---|---|---|---|
| 2025 | $8,396 | $985,500 | $421,600 | $563,900 |
| 2024 | $8,396 | $985,500 | $421,600 | $563,900 |
| 2023 | $8,190 | $946,800 | $394,000 | $552,800 |
| 2022 | $8,208 | $911,000 | $358,200 | $552,800 |
| 2021 | $7,747 | $823,300 | $341,100 | $482,200 |
| 2020 | $7,618 | $829,900 | $341,100 | $488,800 |
| 2019 | $7,257 | $755,900 | $310,100 | $445,800 |
| 2018 | $6,912 | $675,000 | $281,900 | $393,100 |
| 2017 | $6,500 | $615,500 | $263,500 | $352,000 |
| 2016 | $6,335 | $566,100 | $239,500 | $326,600 |
| 2015 | $6,011 | $513,800 | $228,200 | $285,600 |
Agents Affiliated with this Home
-
Matthew Pierce
M
Seller's Agent in 2025
Matthew Pierce
True North Realty
(781) 864-1926
4 in this area
19 Total Sales
Map
Source: MLS Property Information Network (MLS PIN)
MLS Number: 73381536
APN: MEDF-000004-000000-I000009
- 58 Gleason St
- 161 Playstead Rd
- 157 Brooks St
- 545 Winthrop St Unit Lot 5
- 545 Winthrop St Unit Lot 8
- 545 Winthrop St Unit Lot 7
- 545 Winthrop St Unit Lot 4
- 186 Brooks St
- 89 Woburn St
- 18 Tyler Ave
- 421 High St Unit 308
- 421 High St Unit 205
- 421 High St Unit 203
- 421 High St Unit 101
- 421 High St Unit 202
- 421 High St Unit 204
- 399 High St Unit 2
- 520 High St Unit 38
- 4 Grove St
- 42 Bower St Unit 1






