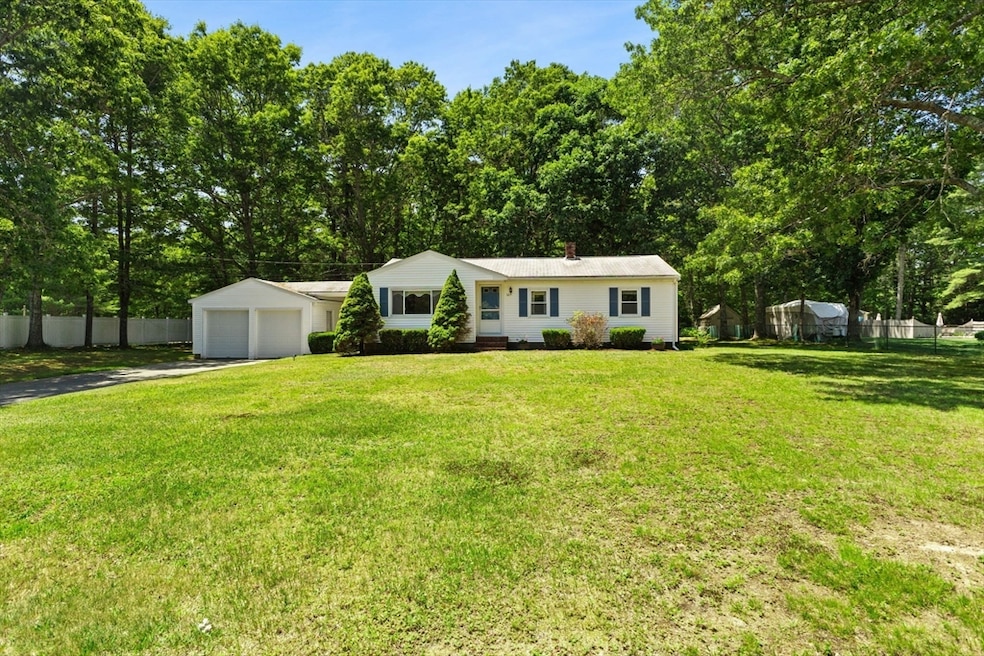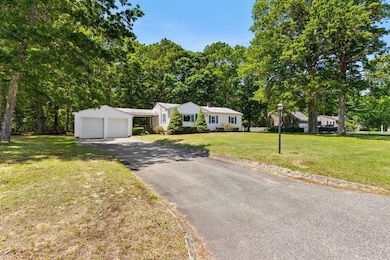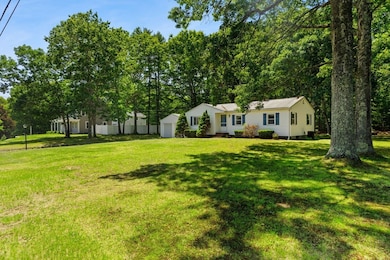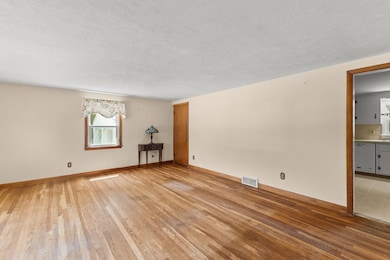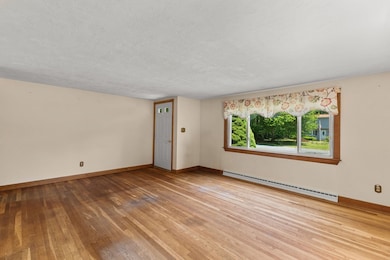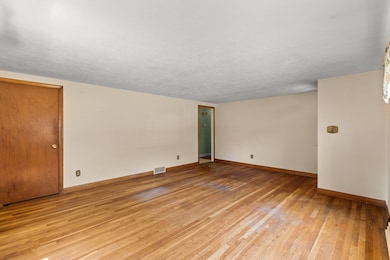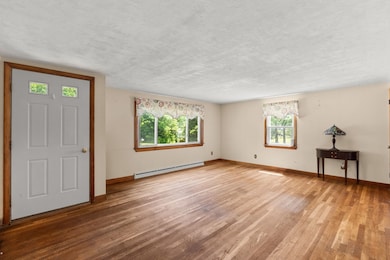
60 Colby Dr Halifax, MA 02338
Estimated payment $3,027/month
Highlights
- Golf Course Community
- Medical Services
- Ranch Style House
- Community Stables
- Property is near public transit
- Wood Flooring
About This Home
Welcome to easy one-level living in this well-maintained ranch, ideally located on a peaceful side street in Halifax. This home features three generously sized bedrooms and one full bath, offering comfort and convenience for first-time homebuyers or those looking to downsize. The spacious living room boasts gleaming hardwood floors and a large picture window that fills the space with natural light. A large eat-in kitchen provides plenty of room for family meals and offers direct access to the expansive backyard—perfect for entertaining or relaxing with family and friends. Downstairs, you’ll find a partially finished basement with classic wood-paneled walls, ideal for a cozy den, playroom, or home office. There’s also a huge unfinished area, offering plenty of storage. Enjoy the best of both worlds with a quiet neighborhood setting that's just minutes from the Halifax Commuter Rail, Monponsett Pond, local restaurants, and shopping.
Home Details
Home Type
- Single Family
Est. Annual Taxes
- $6,076
Year Built
- Built in 1966
Lot Details
- 0.92 Acre Lot
- Near Conservation Area
- Level Lot
Parking
- 2 Car Detached Garage
- Open Parking
- Off-Street Parking
Home Design
- Ranch Style House
- Frame Construction
- Shingle Roof
- Concrete Perimeter Foundation
Interior Spaces
- 1,053 Sq Ft Home
- Wainscoting
- Insulated Windows
- Window Screens
- Insulated Doors
- Dining Area
- Range
- Washer and Electric Dryer Hookup
Flooring
- Wood
- Wall to Wall Carpet
- Ceramic Tile
- Vinyl
Bedrooms and Bathrooms
- 3 Bedrooms
- 1 Full Bathroom
- Bathtub with Shower
Partially Finished Basement
- Basement Fills Entire Space Under The House
- Interior and Exterior Basement Entry
- Laundry in Basement
Outdoor Features
- Bulkhead
- Covered Deck
- Covered patio or porch
- Rain Gutters
Location
- Property is near public transit
- Property is near schools
Schools
- HES Elementary School
- SLMS Middle School
- SLHS High School
Utilities
- Forced Air Heating and Cooling System
- Heating System Uses Oil
- Private Sewer
Listing and Financial Details
- Assessor Parcel Number M:22 P:88,3940470
Community Details
Overview
- No Home Owners Association
Amenities
- Medical Services
- Shops
- Coin Laundry
Recreation
- Golf Course Community
- Park
- Community Stables
- Jogging Path
Map
Home Values in the Area
Average Home Value in this Area
Tax History
| Year | Tax Paid | Tax Assessment Tax Assessment Total Assessment is a certain percentage of the fair market value that is determined by local assessors to be the total taxable value of land and additions on the property. | Land | Improvement |
|---|---|---|---|---|
| 2025 | $6,076 | $425,800 | $191,200 | $234,600 |
| 2024 | $5,947 | $413,000 | $183,900 | $229,100 |
| 2023 | $5,730 | $385,100 | $178,500 | $206,600 |
| 2022 | $5,512 | $344,300 | $159,400 | $184,900 |
| 2021 | $5,260 | $302,500 | $153,200 | $149,300 |
| 2020 | $4,967 | $284,800 | $153,200 | $131,600 |
| 2019 | $4,832 | $276,600 | $148,800 | $127,800 |
| 2018 | $4,610 | $261,200 | $140,400 | $120,800 |
| 2017 | $4,642 | $250,500 | $140,400 | $110,100 |
| 2016 | $4,297 | $223,200 | $118,700 | $104,500 |
| 2015 | $4,239 | $223,200 | $118,700 | $104,500 |
Property History
| Date | Event | Price | Change | Sq Ft Price |
|---|---|---|---|---|
| 06/23/2025 06/23/25 | Pending | -- | -- | -- |
| 06/19/2025 06/19/25 | For Sale | $475,000 | -- | $451 / Sq Ft |
Purchase History
| Date | Type | Sale Price | Title Company |
|---|---|---|---|
| Deed | $25,500 | -- |
Similar Homes in the area
Source: MLS Property Information Network (MLS PIN)
MLS Number: 73393554
APN: HALI-000022-000000-000088
- 57 Brandeis Cir
- 57 Twin Lakes Dr
- 105 Twin Lakes Dr
- 173 Holmes St
- 336 Twin Lakes Dr
- 71 Annawon Dr
- 50 Annawon Dr
- 56 Carver St
- 56 & 60 Prince Way
- 102 Lake St
- 32 Little Brook Rd
- 25 Little Brook Rd
- 29 Country Way
- 12 White Island Rd
- 26 Redwood Dr
- 0 Union Park St
- 136 Priscilla Dr
- 57 Squantum Ave
- 25 Beechwood Rd
- 75 Maplewood Dr
