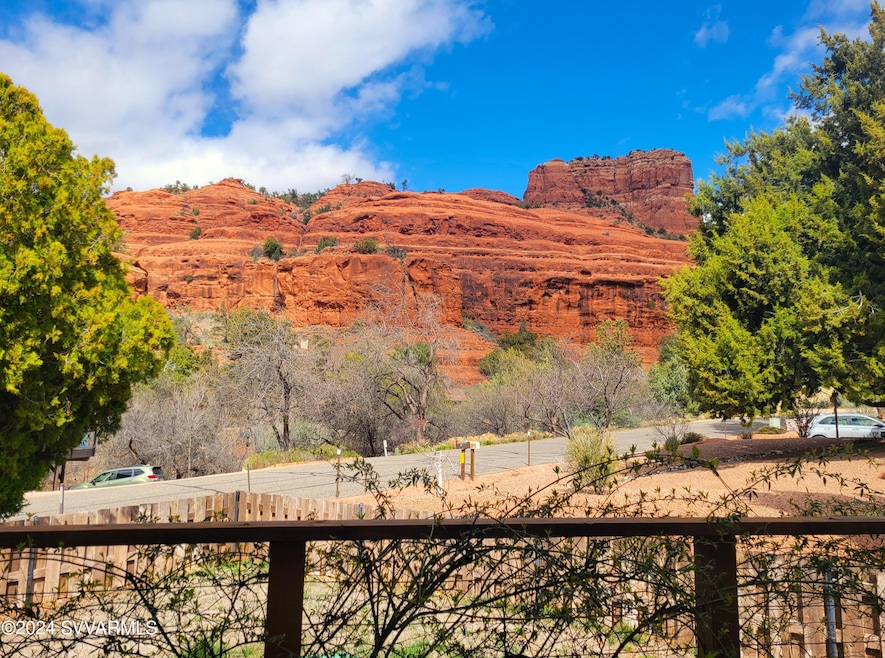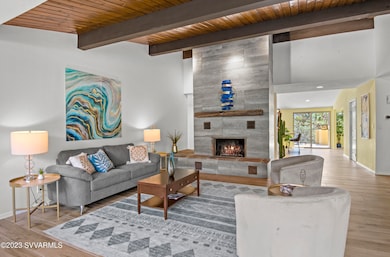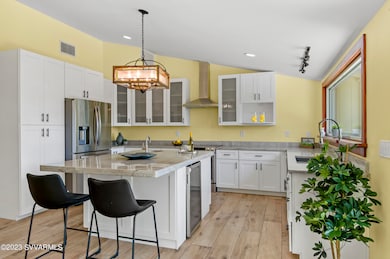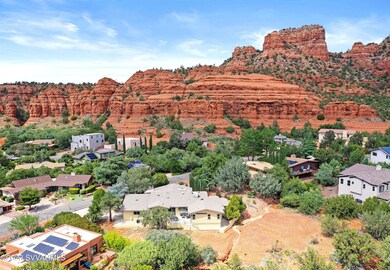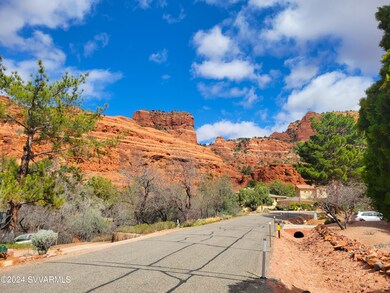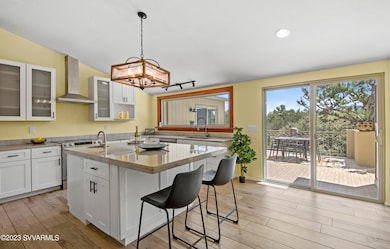
60 Devils Kitchen Dr Sedona, AZ 86351
Village of Oak Creek (Big Park) NeighborhoodEstimated payment $5,081/month
Highlights
- Views of Red Rock
- Recreation Room
- Great Room
- Open Floorplan
- Ranch Style House
- Hobby Room
About This Home
Discover the epitome of luxury living in Sedona, AZ. This fully updated, 3-bedroom, 3-bathroom haven redefines elegance. The open-concept design creates a seamless flow, perfect for both everyday living and grand entertaining. The heart of the home is the spacious chef kitchen w/ S.S. appliances, quartzite counters and island. Patios extend from each room, allowing you to bask in Sedona's beauty from sunrise to sunset. The bonus room offers versatility to fit your lifestyle needs. Luxuriate in the en-suite spa-like bathrooms with modern fixtures and finishes. Nestled in the coveted Red Rock Cove subdivision, you're just moments from hiking trails and cultural attractions. Embrace all that Sedona has to offer in this exquisite property today!
Home Details
Home Type
- Single Family
Est. Annual Taxes
- $3,064
Year Built
- Built in 1984
Lot Details
- 0.26 Acre Lot
- Back Yard Fenced
- Irrigation
- Landscaped with Trees
- Grass Covered Lot
HOA Fees
- $25 Monthly HOA Fees
Property Views
- Red Rock
- Panoramic
- Mountain
- Desert
Home Design
- Ranch Style House
- Southwestern Architecture
- Slab Foundation
- Stem Wall Foundation
- Wood Frame Construction
- Composition Shingle Roof
Interior Spaces
- 2,785 Sq Ft Home
- Open Floorplan
- Ceiling Fan
- Wood Burning Fireplace
- Double Pane Windows
- Vertical Blinds
- Window Screens
- Great Room
- Combination Dining and Living Room
- Den
- Recreation Room
- Hobby Room
Kitchen
- Breakfast Area or Nook
- Breakfast Bar
- Walk-In Pantry
- Electric Oven
- Dishwasher
- Kitchen Island
Flooring
- Tile
- Vinyl Plank
Bedrooms and Bathrooms
- 3 Bedrooms
- Possible Extra Bedroom
- Dual Closets
- Walk-In Closet
- 3 Bathrooms
Laundry
- Dryer
- Washer
Parking
- 3 Car Garage
- Garage Door Opener
Utilities
- Refrigerated Cooling System
- Heat Pump System
- Electric Water Heater
- Conventional Septic
- Septic System
- Phone Available
- Cable TV Available
Additional Features
- Open Patio
- Flood Zone Lot
Community Details
- Red Rock Cove West Subdivision
Listing and Financial Details
- Assessor Parcel Number 40528170
Map
Home Values in the Area
Average Home Value in this Area
Tax History
| Year | Tax Paid | Tax Assessment Tax Assessment Total Assessment is a certain percentage of the fair market value that is determined by local assessors to be the total taxable value of land and additions on the property. | Land | Improvement |
|---|---|---|---|---|
| 2026 | $3,221 | $66,122 | -- | -- |
| 2024 | $3,064 | $68,552 | -- | -- |
| 2023 | $3,203 | $51,741 | $0 | $0 |
| 2022 | $3,064 | $40,611 | $10,127 | $30,484 |
| 2021 | $3,443 | $40,954 | $10,074 | $30,880 |
| 2020 | $3,444 | $0 | $0 | $0 |
| 2019 | $3,113 | $0 | $0 | $0 |
| 2018 | $2,992 | $0 | $0 | $0 |
| 2017 | $2,922 | $0 | $0 | $0 |
| 2016 | $2,865 | $0 | $0 | $0 |
| 2015 | $2,740 | $0 | $0 | $0 |
| 2014 | $2,601 | $0 | $0 | $0 |
Property History
| Date | Event | Price | Change | Sq Ft Price |
|---|---|---|---|---|
| 06/18/2025 06/18/25 | Pending | -- | -- | -- |
| 05/09/2025 05/09/25 | Price Changed | $888,000 | -4.5% | $319 / Sq Ft |
| 02/01/2025 02/01/25 | Price Changed | $929,900 | -2.0% | $334 / Sq Ft |
| 01/26/2025 01/26/25 | For Sale | $949,000 | 0.0% | $341 / Sq Ft |
| 01/21/2025 01/21/25 | Pending | -- | -- | -- |
| 12/15/2024 12/15/24 | Price Changed | $949,000 | -2.7% | $341 / Sq Ft |
| 10/16/2024 10/16/24 | Price Changed | $974,900 | -2.0% | $350 / Sq Ft |
| 08/16/2024 08/16/24 | Price Changed | $995,000 | -5.1% | $357 / Sq Ft |
| 05/24/2024 05/24/24 | Price Changed | $1,049,000 | -4.5% | $377 / Sq Ft |
| 02/29/2024 02/29/24 | Price Changed | $1,099,000 | -4.4% | $395 / Sq Ft |
| 11/10/2023 11/10/23 | Price Changed | $1,149,000 | -4.2% | $413 / Sq Ft |
| 09/24/2023 09/24/23 | Price Changed | $1,199,000 | -4.0% | $431 / Sq Ft |
| 09/01/2023 09/01/23 | For Sale | $1,249,000 | +190.5% | $448 / Sq Ft |
| 11/07/2019 11/07/19 | Sold | $430,000 | -15.7% | $154 / Sq Ft |
| 10/08/2019 10/08/19 | Pending | -- | -- | -- |
| 09/27/2019 09/27/19 | Price Changed | $510,000 | -11.3% | $183 / Sq Ft |
| 08/30/2019 08/30/19 | Price Changed | $575,000 | -8.7% | $206 / Sq Ft |
| 08/13/2019 08/13/19 | Price Changed | $630,000 | -5.3% | $226 / Sq Ft |
| 07/25/2019 07/25/19 | For Sale | $665,000 | -- | $239 / Sq Ft |
Purchase History
| Date | Type | Sale Price | Title Company |
|---|---|---|---|
| Warranty Deed | $900,000 | Stewart Ttl & Tr Of Phoenix | |
| Warranty Deed | $430,000 | Stewart Title & Trust Sedona | |
| Interfamily Deed Transfer | -- | None Available |
Mortgage History
| Date | Status | Loan Amount | Loan Type |
|---|---|---|---|
| Open | $425,000 | New Conventional | |
| Previous Owner | $408,500 | New Conventional |
Similar Homes in Sedona, AZ
Source: Sedona Verde Valley Association of REALTORS®
MLS Number: 533944
APN: 405-28-170
- 230 Red Rock Cove Dr
- 115 Merry Go Round Rock Rd
- 365 Redrock Rd
- 4601 Redrock Rd Unit 2
- 5 Palatki Cir
- 25 Miner Cir
- 125 Sycamore St
- 40 W Valley Dr
- 30 W Valley Dr
- 1105 Verde Valley School Rd
- 20 W Valley Dr
- 105 Gunsight Hills Dr
- 60 Gunsight Hills Dr
- 70 Teapot Rock Ave
- 25 Courthouse Butte Rd
- 15 Dragoon Way
- 45 Yellow Hat Cir
- 260 Montazona Trail
- 35 Brielle Ln
- 320 Montazona Tr
