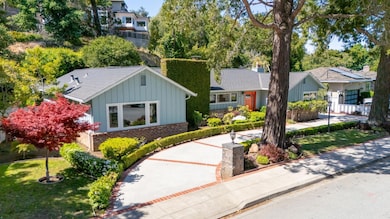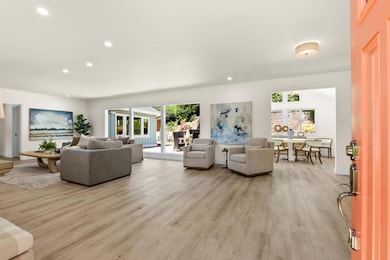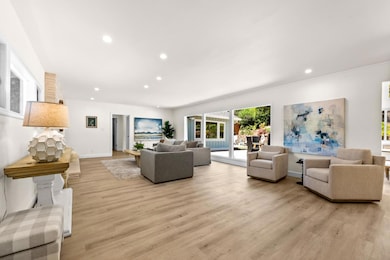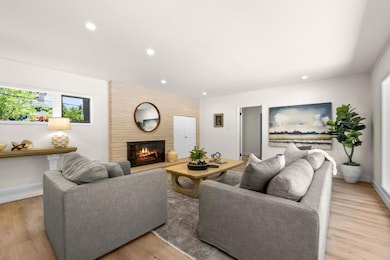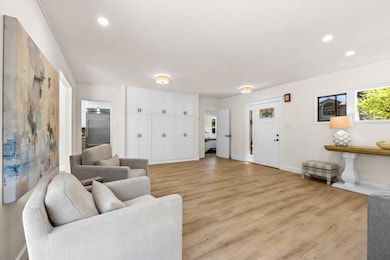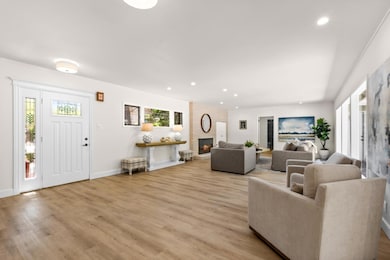
60 El Cerrito Ave San Mateo, CA 94402
Baywood-Aragon NeighborhoodEstimated payment $18,402/month
Highlights
- Vaulted Ceiling
- Radiant Floor
- Bonus Room
- Borel Middle School Rated A-
- Marble Countertops
- Wine Refrigerator
About This Home
Welcome to this charming home in the heart of San Mateo, offering a comfortable and inviting living space with 1,820 sq ft nestled on a spacious 8,896 sq ft lot. This property features 3 bedrooms, all conveniently located on the ground floor, and 3 full bathrooms boasting double sinks, tile finishes, and both shower and tub options for comfort and convenience. The kitchen is a chef's dream with modern amenities including a gas cooktop, marble countertops, dishwasher, and wine refrigerator, ensuring a delightful culinary experience. The living area is adorned with laminate flooring and a cozy fireplace, perfect for relaxing evenings. Additional amenities include security gate and vaulted ceilings, enhancing the home's appeal. Practicalities are well-covered with a laundry area equipped with a washer and dryer, and a 220V electricity hookup. Also features a 2 car detached garage with an extra living area. Located within the San Mateo-Foster City Elementary School District, this property is a must-see for families seeking comfortable living in a vibrant community.
Open House Schedule
-
Saturday, July 19, 20252:00 to 4:00 pm7/19/2025 2:00:00 PM +00:007/19/2025 4:00:00 PM +00:00Add to Calendar
-
Sunday, July 20, 20252:00 to 4:00 pm7/20/2025 2:00:00 PM +00:007/20/2025 4:00:00 PM +00:00Add to Calendar
Home Details
Home Type
- Single Family
Est. Annual Taxes
- $22,142
Year Built
- Built in 1953
Lot Details
- 8,895 Sq Ft Lot
- South Facing Home
- Fenced
- Sprinklers on Timer
- Mostly Level
- Zoning described as R10010
Parking
- 2 Car Detached Garage
- Garage Door Opener
- Electric Gate
- On-Street Parking
- Off-Street Parking
Home Design
- Slab Foundation
- Wood Frame Construction
- Shingle Roof
Interior Spaces
- 1,820 Sq Ft Home
- 1-Story Property
- Vaulted Ceiling
- Ceiling Fan
- Wood Burning Fireplace
- Formal Dining Room
- Bonus Room
- Sump Drainage
- Security Gate
Kitchen
- Gas Cooktop
- Plumbed For Ice Maker
- Dishwasher
- Wine Refrigerator
- Marble Countertops
- Trash Compactor
- Disposal
Flooring
- Radiant Floor
- Laminate
Bedrooms and Bathrooms
- 3 Bedrooms
- 3 Full Bathrooms
- Dual Sinks
- Bathtub with Shower
- Bathtub Includes Tile Surround
- Walk-in Shower
Laundry
- Dryer
- Washer
Outdoor Features
- Barbecue Area
Utilities
- Cooling System Mounted To A Wall/Window
- Vented Exhaust Fan
- Baseboard Heating
Community Details
- Courtyard
Listing and Financial Details
- Assessor Parcel Number 032-281-250
Map
Home Values in the Area
Average Home Value in this Area
Tax History
| Year | Tax Paid | Tax Assessment Tax Assessment Total Assessment is a certain percentage of the fair market value that is determined by local assessors to be the total taxable value of land and additions on the property. | Land | Improvement |
|---|---|---|---|---|
| 2024 | $22,142 | $1,802,854 | $901,427 | $901,427 |
| 2023 | $21,302 | $1,767,504 | $883,752 | $883,752 |
| 2022 | $22,089 | $1,732,848 | $866,424 | $866,424 |
| 2021 | $21,441 | $1,698,872 | $849,436 | $849,436 |
| 2020 | $21,063 | $1,681,454 | $840,727 | $840,727 |
| 2019 | $22,060 | $1,648,486 | $824,243 | $824,243 |
| 2018 | $19,432 | $1,616,164 | $808,082 | $808,082 |
| 2017 | $19,716 | $1,584,476 | $792,238 | $792,238 |
| 2016 | $18,314 | $1,553,408 | $776,704 | $776,704 |
| 2015 | $18,622 | $1,530,076 | $765,038 | $765,038 |
| 2014 | $18,234 | $1,500,104 | $750,052 | $750,052 |
Property History
| Date | Event | Price | Change | Sq Ft Price |
|---|---|---|---|---|
| 05/16/2025 05/16/25 | For Sale | $2,998,000 | -- | $1,647 / Sq Ft |
Purchase History
| Date | Type | Sale Price | Title Company |
|---|---|---|---|
| Deed | $1,162,500 | Cornerstone Title Co | |
| Interfamily Deed Transfer | -- | None Available | |
| Grant Deed | $1,400,000 | North American Title Co | |
| Interfamily Deed Transfer | -- | North American Title Company | |
| Individual Deed | $960,000 | North American Title Company | |
| Interfamily Deed Transfer | -- | Fidelity National Title Co |
Mortgage History
| Date | Status | Loan Amount | Loan Type |
|---|---|---|---|
| Open | $260,000 | Construction | |
| Closed | $88,303 | New Conventional | |
| Previous Owner | $410,429 | New Conventional | |
| Previous Owner | $500,000 | Credit Line Revolving | |
| Previous Owner | $417,000 | Unknown | |
| Previous Owner | $175,000 | Credit Line Revolving | |
| Previous Owner | $800,000 | Negative Amortization | |
| Previous Owner | $600,000 | Credit Line Revolving | |
| Previous Owner | $400,000 | Unknown | |
| Previous Owner | $265,000 | Credit Line Revolving | |
| Previous Owner | $372,000 | No Value Available |
Similar Homes in the area
Source: MLSListings
MLS Number: ML82007279
APN: 032-281-250
- 50 Mounds Rd Unit 109
- 50 Mounds Rd Unit 305
- 177 N El Camino Real Unit 2
- 30 Mounds Rd Unit 206
- 128 N El Camino Real Unit 101
- 58 N El Camino Real Unit 301
- 1 Baldwin Ave Unit 510
- 1 Baldwin Ave Unit 509
- 1 Baldwin Ave Unit 903
- 1 Baldwin Ave Unit 709
- 1 Baldwin Ave Unit 616
- 1 Baldwin Ave Unit 1017
- 1 Baldwin Ave Unit 505
- 1 Baldwin Ave Unit 706
- 1 Baldwin Ave Unit 214
- 1 Baldwin Ave Unit 814
- 1 Baldwin Ave Unit 417
- 1 Baldwin Ave Unit 410
- 1 Baldwin Ave Unit 221
- 1 Baldwin Ave Unit 323
- 145 N El Camino Real
- 10 De Sabla Rd
- 111 Elm St
- 206 El Cerrito Ave
- 142 Elm St
- 320 Elm St Unit 304
- 250 Baldwin Ave
- 120 W 3rd Ave
- 5 W Bellevue Ave Unit FL0-ID1786
- 65 W 5th Ave Unit FL3-ID499
- 75 W 5th Ave Unit FL3-ID1219
- 85 W 5th Ave
- 515 N El Camino Real
- 21 S Claremont St Unit 13
- 525 N El Camino Real
- 316 Grand Blvd
- 2 Clark Dr
- 710 Laurel Ave
- 710 Laurel Ave Unit FL3-ID1131
- 710 Laurel Ave Unit FL3-ID758

