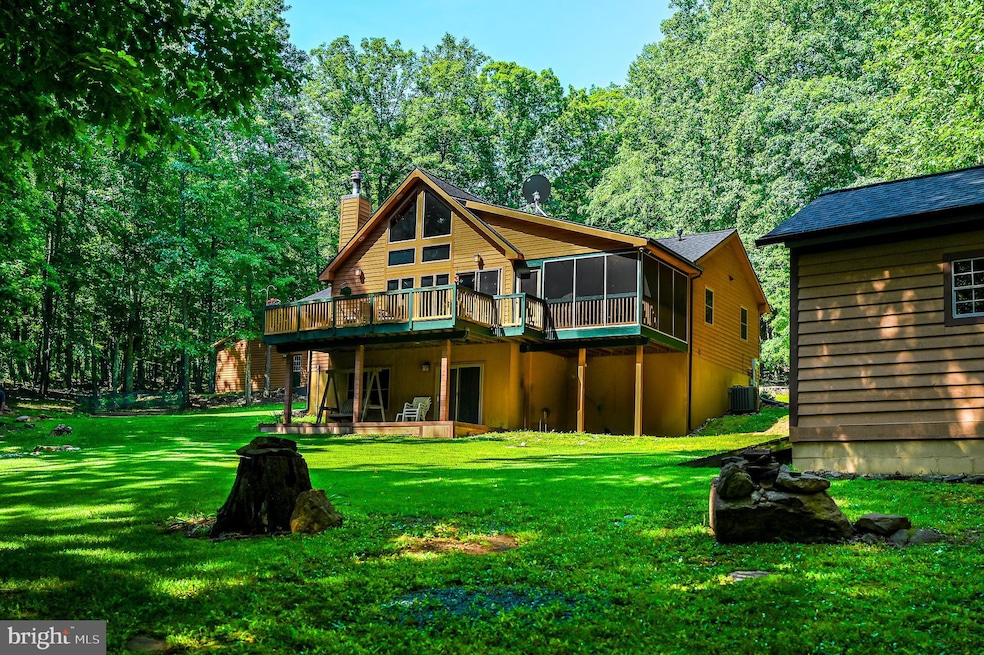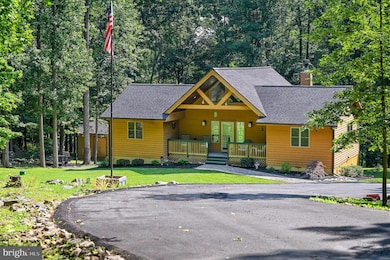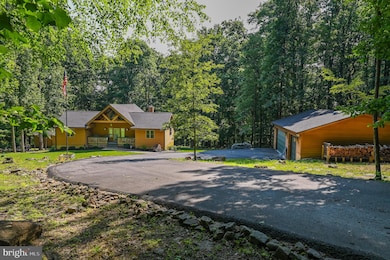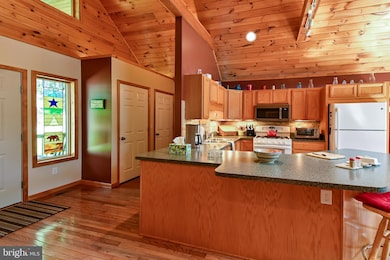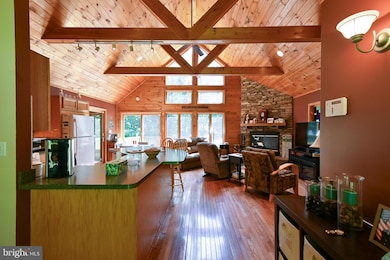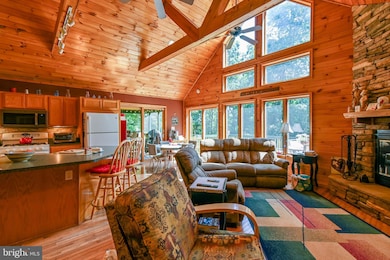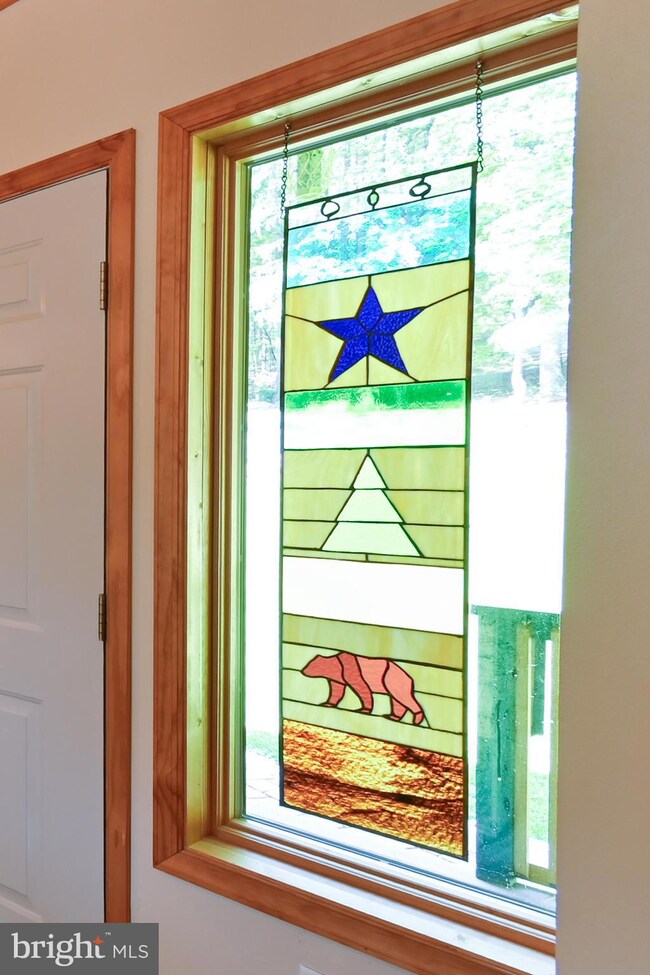
60 Fieldstone Ln Berkeley Springs, WV 25411
Estimated payment $2,898/month
Highlights
- Gourmet Kitchen
- 4.41 Acre Lot
- Deck
- View of Trees or Woods
- Open Floorplan
- Contemporary Architecture
About This Home
Welcome to 60 N Fieldstone Ln, where modern mountain living meets timeless design. Nestled on a serene, wooded 4.41-acre lot in the desirable Rock Gap Woods community, this contemporary home features three bedrooms and three bathrooms. As you enter, you will be greeted by soaring wood-beamed ceilings, expansive atrium-style windows, and gleaming hardwood floors throughout the main level.
The sun-drenched great room serves as the heart of the home, anchored by a stunning stone wood-burning fireplace. This space seamlessly opens to a well-equipped kitchen that boasts sleek appliances and ample storage. You can enjoy quiet mornings on the screened porch or entertain guests on the spacious deck, all while surrounded by the tranquil beauty of the forest.
The flexible design of the lower level includes a cozy den or office area, perfect for quiet contemplation or productive work-from-home days. The adjoining family room, complete with a warm gas stove, offers a retreat for relaxation, while the stylish wet bar, fitted with granite countertops, is perfect for entertaining friends and family.
Constructed in 2004 and meticulously maintained, this home proudly offers 2,344 square feet of meticulously finished living space, including the inviting lower level. The efficient furnace, equipped with a propane hybrid heat pump and a built-in air filter and humidifier system, and prewired for a generator, ensures year-round comfort.
This is a rare opportunity to enjoy peace, privacy, and comfort just minutes from downtown Berkeley Springs. Experience beautiful living both inside and out in this contemporary retreat.
Listing Agent
Berkshire Hathaway Homeservices Homesale Realty License #WV000220 Listed on: 07/17/2025

Home Details
Home Type
- Single Family
Est. Annual Taxes
- $2,064
Year Built
- Built in 2004
Lot Details
- 4.41 Acre Lot
- Cul-De-Sac
- Landscaped
- Extensive Hardscape
- No Through Street
- Private Lot
- Secluded Lot
- Interior Lot
- Sloped Lot
- Partially Wooded Lot
- Backs to Trees or Woods
- Back, Front, and Side Yard
- Property is in excellent condition
- Property is zoned 101
HOA Fees
- $25 Monthly HOA Fees
Parking
- 3 Car Detached Garage
- 4 Driveway Spaces
- Parking Storage or Cabinetry
- Front Facing Garage
- Side Facing Garage
- Garage Door Opener
- Off-Street Parking
Property Views
- Woods
- Mountain
Home Design
- Contemporary Architecture
- Rambler Architecture
- Poured Concrete
- Wood Walls
- Architectural Shingle Roof
- Passive Radon Mitigation
- Concrete Perimeter Foundation
- Chimney Cap
- Cedar
Interior Spaces
- Property has 2 Levels
- Open Floorplan
- Wet Bar
- Built-In Features
- Bar
- Beamed Ceilings
- Wood Ceilings
- Two Story Ceilings
- Ceiling Fan
- Recessed Lighting
- 2 Fireplaces
- Corner Fireplace
- Wood Burning Fireplace
- Heatilator
- Fireplace With Glass Doors
- Screen For Fireplace
- Flue
- Stone Fireplace
- Fireplace Mantel
- Brick Fireplace
- Gas Fireplace
- Insulated Windows
- Window Treatments
- Palladian Windows
- Stained Glass
- Atrium Windows
- Sliding Windows
- Window Screens
- Sliding Doors
- Insulated Doors
- Six Panel Doors
- Entrance Foyer
- Great Room
- Family Room
- Combination Kitchen and Living
- Dining Area
- Den
- Utility Room
- Attic Fan
Kitchen
- Gourmet Kitchen
- Double Self-Cleaning Oven
- Gas Oven or Range
- Stove
- Built-In Microwave
- ENERGY STAR Qualified Refrigerator
- Ice Maker
- ENERGY STAR Qualified Dishwasher
- Upgraded Countertops
Flooring
- Wood
- Carpet
Bedrooms and Bathrooms
- 3 Main Level Bedrooms
- En-Suite Primary Bedroom
- En-Suite Bathroom
- Bathtub with Shower
- Walk-in Shower
Laundry
- Laundry on main level
- Electric Front Loading Dryer
- Washer
Finished Basement
- Heated Basement
- Walk-Out Basement
- Basement Fills Entire Space Under The House
- Connecting Stairway
- Interior and Exterior Basement Entry
- Drainage System
- Shelving
- Basement Windows
Home Security
- Monitored
- Motion Detectors
- Storm Windows
- Storm Doors
- Carbon Monoxide Detectors
- Fire and Smoke Detector
- Flood Lights
Eco-Friendly Details
- Air Cleaner
Outdoor Features
- Deck
- Enclosed patio or porch
- Exterior Lighting
- Shed
- Outbuilding
- Rain Gutters
Utilities
- Forced Air Heating and Cooling System
- Air Filtration System
- Humidifier
- Dehumidifier
- Heat Pump System
- Back Up Gas Heat Pump System
- Heating System Powered By Owned Propane
- Vented Exhaust Fan
- Programmable Thermostat
- Underground Utilities
- 200+ Amp Service
- Water Treatment System
- Well
- Propane Water Heater
- Water Conditioner is Owned
- On Site Septic
- Satellite Dish
Community Details
- Rock Gap Wood Property Owners Assoc HOA
- Rock Gap Woods Subdivision
Listing and Financial Details
- Tax Lot 23
- Assessor Parcel Number 06 9000100210000
Map
Home Values in the Area
Average Home Value in this Area
Tax History
| Year | Tax Paid | Tax Assessment Tax Assessment Total Assessment is a certain percentage of the fair market value that is determined by local assessors to be the total taxable value of land and additions on the property. | Land | Improvement |
|---|---|---|---|---|
| 2024 | $1,919 | $211,800 | $30,300 | $181,500 |
| 2023 | $1,919 | $207,540 | $30,300 | $177,240 |
| 2022 | $2,064 | $206,280 | $30,300 | $175,980 |
| 2021 | $2,000 | $199,860 | $30,300 | $169,560 |
| 2020 | $1,873 | $187,140 | $30,300 | $156,840 |
| 2019 | $1,858 | $185,700 | $30,300 | $155,400 |
| 2018 | $1,844 | $184,320 | $30,300 | $154,020 |
| 2017 | $1,816 | $181,440 | $30,300 | $151,140 |
| 2016 | $1,568 | $156,720 | $30,300 | $126,420 |
| 2015 | $1,580 | $157,920 | $25,500 | $132,420 |
| 2014 | $1,503 | $150,180 | $27,900 | $122,280 |
Property History
| Date | Event | Price | Change | Sq Ft Price |
|---|---|---|---|---|
| 07/17/2025 07/17/25 | For Sale | $487,500 | +89.3% | $208 / Sq Ft |
| 11/30/2015 11/30/15 | Sold | $257,500 | -4.6% | $101 / Sq Ft |
| 10/17/2015 10/17/15 | Pending | -- | -- | -- |
| 10/16/2015 10/16/15 | For Sale | $269,900 | 0.0% | $106 / Sq Ft |
| 08/07/2015 08/07/15 | Pending | -- | -- | -- |
| 06/15/2015 06/15/15 | For Sale | $269,900 | -- | $106 / Sq Ft |
Mortgage History
| Date | Status | Loan Amount | Loan Type |
|---|---|---|---|
| Closed | $212,000 | New Conventional | |
| Closed | $207,000 | Stand Alone Refi Refinance Of Original Loan |
Similar Homes in Berkeley Springs, WV
Source: Bright MLS
MLS Number: WVMO2006254
APN: 06-9-00010021
- 114 Limestone Ln
- 1395 Rock Gap Rd
- 72 Parkside Terrace
- 70 Parkside Terrace
- 114 Willie Mayes Ct
- 17 Apple Orchard Trail
- 200 Wagon Trail
- 1181 Apple Orchard Cir
- 0 Kessel Rd Unit WVMO2005740
- Tract 5 Kessel Rd
- 979, Tract 4 Kessel Rd
- 1365 Boulder Spring Trail
- 356 Razor Back Rd
- LOT 3 Salmon Ln
- 123 Hank Aaron Rd
- 41 Sublime Way
- 13 Mountainside Dr
- 379 Wintergreen Way
- 108 Fleeces Den Ln
- 17 Mountainside Loop
- 8 Chapman St Unit 1
- 703 S Washington St Unit 4
- 156 Tower Cir Unit 4
- 44 Radio Station Rd Unit 2A
- 268 Wilkes St Unit 8
- 268 Wilkes St Unit 11
- 270 N Washington St Unit C
- 292 N Washington St Unit 104
- 18 Thrower Rd
- 15427 Buck Valley Rd Unit 4
- 111 Dugan Ct
- 126 Trillium Ln
- 111 Labella Ct
- 199 Rumbling Rock Rd
- 199 Rumbling Rock Rd Unit Townhome
- 377 Aylesbury Ln
- 515 Lakeview Dr
- 100 Woodlands Ln
- 328 Bertelli Ct
- 15000 Hood Cir
