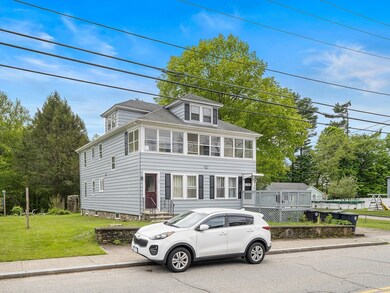
60 Guelphwood Rd Southbridge, MA 01550
Estimated payment $2,938/month
Highlights
- Medical Services
- Wooded Lot
- Window Unit Cooling System
- Property is near public transit
- Enclosed patio or porch
- Living Room
About This Home
Wonderful opportunity for both investors and first-time homebuyers! This spacious two-family home features up/down units, each offering a well-designed floor plan that maximizes space and comfort. Both units complete with three bedrooms, full bath and in unit laundry. Additionally, the property includes a detached two-bay garage and plenty of off street parking for both units! Exterior just painted! Spacious backyard just in time for those summer BBQ’s! This home presents a fantastic opportunity for investors and or the option to reside in one unit and rent out the other. Wonderful area and in close proximity to the Charlton Street School, shopping and much more.
Property Details
Home Type
- Multi-Family
Est. Annual Taxes
- $5,363
Year Built
- Built in 1940
Lot Details
- 10,019 Sq Ft Lot
- Wooded Lot
Parking
- 2 Car Garage
- Driveway
- Open Parking
- Off-Street Parking
Home Design
- Stone Foundation
- Frame Construction
- Shingle Roof
Interior Spaces
- 2,436 Sq Ft Home
- Property has 1 Level
- Living Room
- Washer and Dryer Hookup
Kitchen
- Range
- Dishwasher
Bedrooms and Bathrooms
- 6 Bedrooms
- 2 Full Bathrooms
Basement
- Basement Fills Entire Space Under The House
- Sump Pump
- Block Basement Construction
Accessible Home Design
- Level Entry For Accessibility
Outdoor Features
- Bulkhead
- Enclosed patio or porch
- Rain Gutters
Location
- Property is near public transit
- Property is near schools
Utilities
- Window Unit Cooling System
- Heating System Uses Steam
- 100 Amp Service
Listing and Financial Details
- Rent includes unit 1(water), unit 2(water)
- Assessor Parcel Number M:0022 B:0186 L:00001
Community Details
Amenities
- Medical Services
- Shops
- Coin Laundry
Recreation
- Park
Additional Features
- 2 Units
- Net Operating Income $47,796
Map
Home Values in the Area
Average Home Value in this Area
Tax History
| Year | Tax Paid | Tax Assessment Tax Assessment Total Assessment is a certain percentage of the fair market value that is determined by local assessors to be the total taxable value of land and additions on the property. | Land | Improvement |
|---|---|---|---|---|
| 2025 | $5,363 | $365,800 | $34,600 | $331,200 |
| 2024 | $4,815 | $315,500 | $28,900 | $286,600 |
| 2023 | $4,518 | $285,200 | $28,900 | $256,300 |
| 2022 | $4,271 | $238,600 | $24,600 | $214,000 |
| 2021 | $3,773 | $194,100 | $24,600 | $169,500 |
| 2020 | $3,555 | $182,500 | $24,600 | $157,900 |
| 2018 | $3,312 | $159,600 | $21,900 | $137,700 |
| 2017 | $3,032 | $147,400 | $21,900 | $125,500 |
| 2016 | $2,979 | $147,400 | $21,900 | $125,500 |
| 2015 | $3,225 | $158,400 | $21,900 | $136,500 |
| 2014 | $3,111 | $158,400 | $21,900 | $136,500 |
Property History
| Date | Event | Price | Change | Sq Ft Price |
|---|---|---|---|---|
| 06/17/2025 06/17/25 | Pending | -- | -- | -- |
| 05/26/2025 05/26/25 | For Sale | $449,900 | +16.9% | $185 / Sq Ft |
| 11/01/2023 11/01/23 | Sold | $385,000 | +4.1% | $158 / Sq Ft |
| 10/02/2023 10/02/23 | Pending | -- | -- | -- |
| 09/29/2023 09/29/23 | For Sale | $369,900 | -- | $152 / Sq Ft |
Purchase History
| Date | Type | Sale Price | Title Company |
|---|---|---|---|
| Quit Claim Deed | -- | None Available | |
| Quit Claim Deed | -- | None Available | |
| Quit Claim Deed | -- | None Available | |
| Quit Claim Deed | -- | None Available | |
| Deed | $385,000 | None Available | |
| Deed | $385,000 | None Available | |
| Deed | $385,000 | None Available | |
| Deed | $80,500 | -- | |
| Deed | $80,500 | -- | |
| Foreclosure Deed | $106,857 | -- | |
| Foreclosure Deed | $106,857 | -- | |
| Deed | $98,500 | -- | |
| Deed | $98,500 | -- |
Mortgage History
| Date | Status | Loan Amount | Loan Type |
|---|---|---|---|
| Previous Owner | $288,750 | Purchase Money Mortgage | |
| Previous Owner | $485,000 | Stand Alone Refi Refinance Of Original Loan | |
| Previous Owner | $80,000 | Purchase Money Mortgage | |
| Previous Owner | $120,000 | Purchase Money Mortgage |
Similar Homes in Southbridge, MA
Source: MLS Property Information Network (MLS PIN)
MLS Number: 73378938
APN: SBRI-000022-000186-000001






