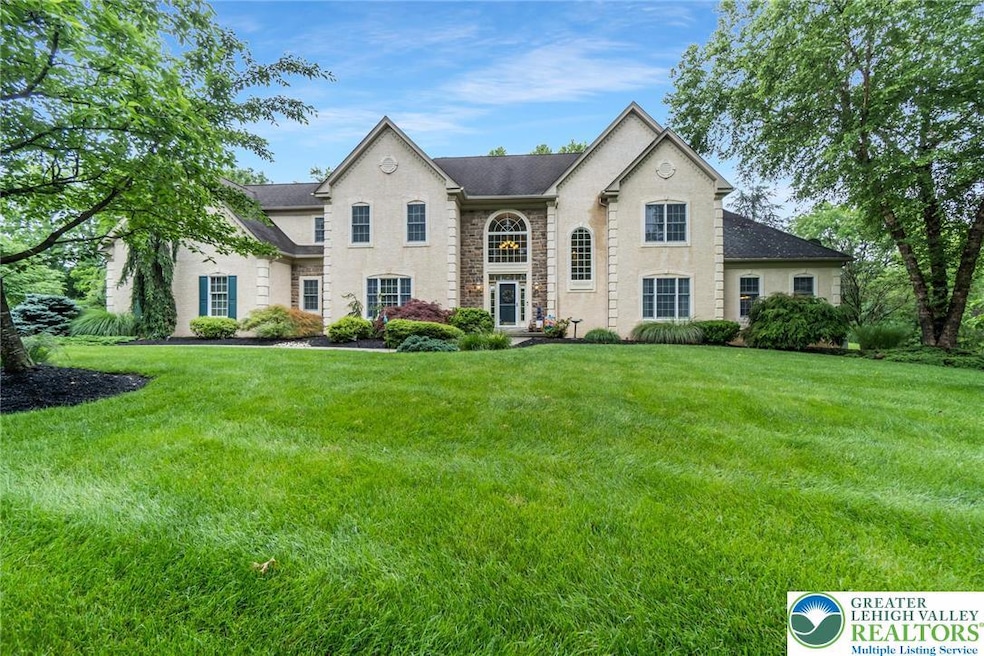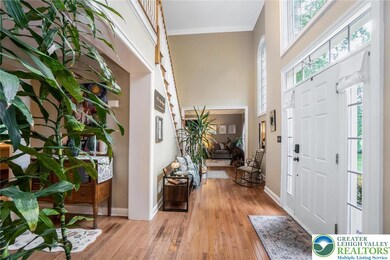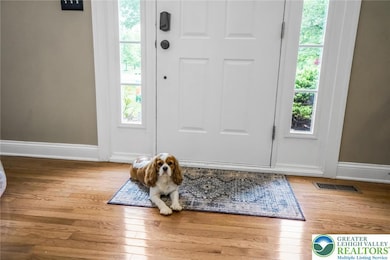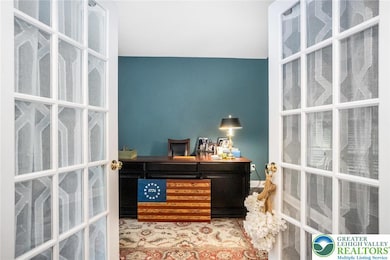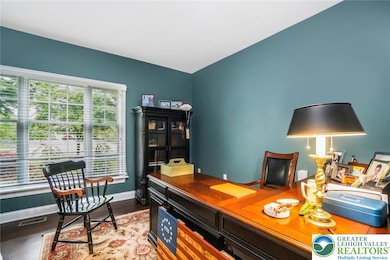
60 Melchor Dr Easton, PA 18042
Estimated payment $6,587/month
Highlights
- Panoramic View
- Family Room with Fireplace
- Porch
- Wilson Area High School Rated A-
- <<doubleOvenToken>>
- 3 Car Attached Garage
About This Home
Magnificent Home Nestled In The Coveted Enclave of Fox Run Estates. Exclusive & Well-Appointed Defining Better Than New, Owners Spared No Expense, Master Craftsmanship Throughout, A Rare Blend Of Elegance, Sophistication & Warmth. Resting Majestically On 1.1 acres w/ Breathtaking Views, Pristine ParkLike Setting, Highlighted By A Dry Lay Farmers Wall, Protected By 118 Acres Of Preserved Farmland,providing Privacy & Timeless Charm. Enter into A Grand Light Filled Foyer W/ Soaring 18ft Ceilings & A Striking Palladium Window. Anchoring This Home Is A Chef-Inspired Gourmet Kitchen Serving As The Centerpiece of The Open Concept Main Flr. Gleaming Hdwd Flrs Throughout. Home Office Enclosed By Classic French Pane Drs, Formal LR Showcasing Classic Architectual Detail. The Billiard Room Offers A Relaxed Vibe, Crawford Ceiling Fan, Hand Scraped Engineered Hdwd Flrs & Cathedral Ceiling. Dramatic 2-Story FR Showcasing Stacked Stone Gas FP, Perfect For Entertaining Or Family Time. Experience The Views Of Your Back Yard Oasis From The Comfort of Your Breakfast Rm Featuring Custom Hexagon Slate Tile Flr .Main Level Is Complemented By 1/2 bath & Ldry Rm Adding Efficiency. 2nd level Offers A Spacious Master Bdrm ,House Of Tiffany Ceiling Fan, Tray Ceiling, Recessed Light, Bonus Rm & EnSuite.3 More Large Bdrms,2 Full Baths. LL Boasts State Of The Art Gym, Versatile Bonus Rm,1/2 Bath,Expansive Unfinished Area.Unmatched Location Min From ALL Major Hwys. Generac Generator.3 Car Side Entry Garage
Home Details
Home Type
- Single Family
Est. Annual Taxes
- $12,571
Year Built
- Built in 2006
Lot Details
- 1.11 Acre Lot
HOA Fees
- $83 per month
Parking
- 3 Car Attached Garage
- Garage Door Opener
- On-Street Parking
- Off-Street Parking
Property Views
- Panoramic
- Hills
- Valley
Home Design
- Stucco
- Stone
Interior Spaces
- 2-Story Property
- Self Contained Fireplace Unit Or Insert
- Gas Log Fireplace
- Family Room with Fireplace
- Partially Finished Basement
- Basement Fills Entire Space Under The House
Kitchen
- <<doubleOvenToken>>
- <<microwave>>
- Dishwasher
Bedrooms and Bathrooms
- 4 Bedrooms
- Walk-In Closet
Laundry
- Laundry on main level
- Washer Hookup
Outdoor Features
- Patio
- Porch
Utilities
- Heating Available
- Well
Community Details
- Fox Creek Subdivision
Map
Home Values in the Area
Average Home Value in this Area
Tax History
| Year | Tax Paid | Tax Assessment Tax Assessment Total Assessment is a certain percentage of the fair market value that is determined by local assessors to be the total taxable value of land and additions on the property. | Land | Improvement |
|---|---|---|---|---|
| 2025 | $1,847 | $171,000 | $30,900 | $140,100 |
| 2024 | $12,469 | $171,000 | $30,900 | $140,100 |
| 2023 | $12,072 | $171,000 | $30,900 | $140,100 |
| 2022 | $12,367 | $171,000 | $30,900 | $140,100 |
| 2021 | $12,438 | $171,000 | $30,900 | $140,100 |
| 2020 | $12,438 | $171,000 | $30,900 | $140,100 |
| 2019 | $13,759 | $192,200 | $30,900 | $161,300 |
| 2018 | $13,426 | $192,200 | $30,900 | $161,300 |
| 2017 | $13,094 | $192,200 | $30,900 | $161,300 |
| 2016 | -- | $192,200 | $30,900 | $161,300 |
| 2015 | -- | $192,200 | $30,900 | $161,300 |
| 2014 | -- | $192,200 | $30,900 | $161,300 |
Property History
| Date | Event | Price | Change | Sq Ft Price |
|---|---|---|---|---|
| 06/23/2025 06/23/25 | For Sale | $985,000 | +64.2% | $202 / Sq Ft |
| 07/16/2018 07/16/18 | Sold | $600,000 | 0.0% | $123 / Sq Ft |
| 04/18/2018 04/18/18 | Pending | -- | -- | -- |
| 01/25/2018 01/25/18 | For Sale | $600,000 | -- | $123 / Sq Ft |
Purchase History
| Date | Type | Sale Price | Title Company |
|---|---|---|---|
| Deed | $600,000 | 1St Patriot Abstract Of Lehi | |
| Deed | $600,000 | -- |
Mortgage History
| Date | Status | Loan Amount | Loan Type |
|---|---|---|---|
| Open | $475,000 | Purchase Money Mortgage | |
| Previous Owner | $280,000 | New Conventional | |
| Previous Owner | $300,000 | New Conventional | |
| Previous Owner | $270,000 | Adjustable Rate Mortgage/ARM |
Similar Homes in Easton, PA
Source: Greater Lehigh Valley REALTORS®
MLS Number: 759637
APN: P9-8-12Y-0836
- 120 Fox Run
- 135 Coffeetown Rd
- 93 Coffeetown Rd
- 64 Connard Dr
- 175 Durham Rd
- 465 Royal Manor Rd
- 2915 Morgan Hill Rd
- 55 Forrest Stand Dr
- 0 Durham Rd Unit 12 Acres
- 215 Stouts Valley Rd
- 0 Browns Dr
- 70 Kate Ct
- 20 Emily Ct
- 820 Spring Hill Rd
- 25 Lillian Ct Unit 10
- 77 Tumble Creek Rd Unit 14
- 79 Tumble Creek Rd Unit 15
- 76 Tumble Creek Rd Unit 12
- 1855 S Delaware Dr
- 325 Berger Rd
- 1990 S Delaware Dr
- 75 Browns Dr
- 683 Easton Rd Unit A
- 101 Delaware Rd Unit . 1
- 3911 Dogwood Ln
- 1009 Old Course Ln
- 648 Line St Unit 2
- 100 Woodmont Cir
- 313 Front St
- 3839 Freemansburg Ave
- 2474 Lincoln Ave Unit Second floor
- 2474 Lincoln Ave
- 118 Knollwood Dr
- 199 Cedar Park Blvd
- 3115 Gallows Hill Rd
- 740 W Berwick St Unit 1
- 835 W Berwick St
- 418 Mckeen St Unit 3
- 103 Highlands Cir
- 102 W Milton St
