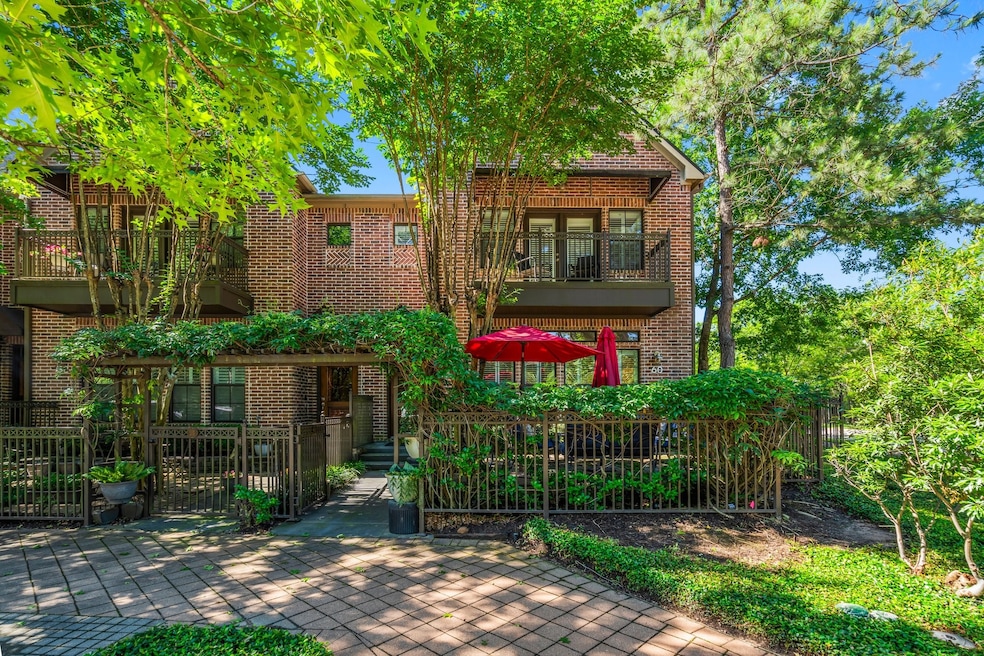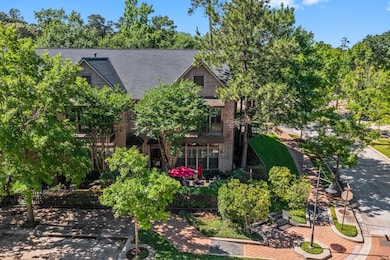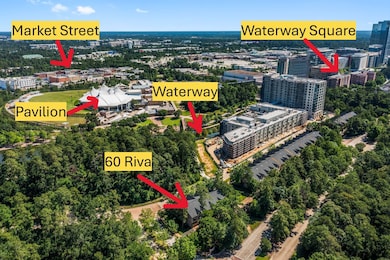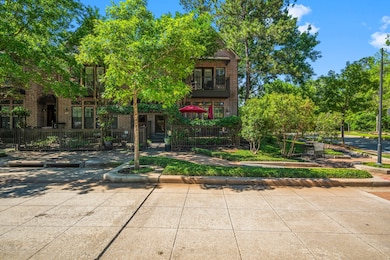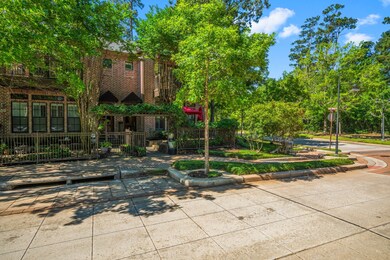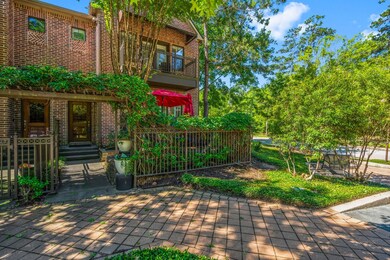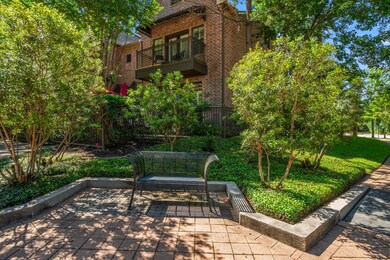
60 Riva Row Spring, TX 77380
Town Center NeighborhoodHighlights
- Views to the North
- Deck
- Wood Flooring
- Lamar Elementary School Rated A-
- Contemporary Architecture
- Hydromassage or Jetted Bathtub
About This Home
As of July 2025Located in the heart of Town Center, this townhouse is one of the BEST LOCATIONS and offers an unparalleled walkable lifestyle. Enjoy the sounds of the Houston Symphony from your front patio and balcony! Take a walk, run or bike ride along the Woodlands Waterway that a few steps from your front door. Cruise in the duck boats or grab a kayak and head out towards Lake Woodlands! Only a short walk or 2 min drive to Waterway Square, Hughes Landing and Market Street. 3 Bedrooms with a 4th room that can be used as a bedroom or flex room. 3 full baths plus first floor powder bath. Hardwood, tile and marble flooring. Recently replaced carpeting in bedrooms. Amazing end unit corner lot with nothing but wooded areas to the side and across the street!
Landscaping is maintained by the HOA. Easy living in an excellent walkable location!
Last Agent to Sell the Property
Ineto Real Estate Services License #0554127 Listed on: 05/10/2025
Townhouse Details
Home Type
- Townhome
Est. Annual Taxes
- $11,443
Year Built
- Built in 2004
Lot Details
- 2,141 Sq Ft Lot
- North Facing Home
- Fenced Yard
- Sprinkler System
- Front and Side Yard
HOA Fees
- $300 Monthly HOA Fees
Parking
- 2 Car Attached Garage
- Garage Door Opener
- Additional Parking
Home Design
- Contemporary Architecture
- Brick Exterior Construction
- Slab Foundation
- Composition Roof
- Cement Siding
- Radiant Barrier
Interior Spaces
- 2,493 Sq Ft Home
- 3-Story Property
- Wet Bar
- High Ceiling
- Ceiling Fan
- Gas Log Fireplace
- Window Treatments
- Insulated Doors
- Family Room Off Kitchen
- Combination Dining and Living Room
- Breakfast Room
- Game Room
- Utility Room
- Views to the North
- Security System Owned
Kitchen
- Breakfast Bar
- Gas Oven
- Gas Range
- Microwave
- Ice Maker
- Dishwasher
- Granite Countertops
- Disposal
Flooring
- Wood
- Carpet
- Tile
Bedrooms and Bathrooms
- 4 Bedrooms
- En-Suite Primary Bedroom
- Double Vanity
- Single Vanity
- Hydromassage or Jetted Bathtub
- Bathtub with Shower
- Separate Shower
Laundry
- Laundry in Utility Room
- Dryer
- Washer
Eco-Friendly Details
- ENERGY STAR Qualified Appliances
- Energy-Efficient Windows with Low Emissivity
- Energy-Efficient Exposure or Shade
- Energy-Efficient HVAC
- Energy-Efficient Lighting
- Energy-Efficient Insulation
- Energy-Efficient Doors
- Energy-Efficient Thermostat
Outdoor Features
- Balcony
- Deck
- Patio
Schools
- Lamar Elementary School
- Knox Junior High School
- The Woodlands College Park High School
Utilities
- Forced Air Zoned Heating and Cooling System
- Heating System Uses Gas
- Programmable Thermostat
Listing and Financial Details
- Seller Concessions Offered
Community Details
Overview
- Association fees include ground maintenance, maintenance structure
- Waterway Village Association
- Waterway Village Subdivision
Recreation
- Community Pool
- Tennis Courts
Security
- Fire and Smoke Detector
Ownership History
Purchase Details
Purchase Details
Purchase Details
Home Financials for this Owner
Home Financials are based on the most recent Mortgage that was taken out on this home.Similar Homes in Spring, TX
Home Values in the Area
Average Home Value in this Area
Purchase History
| Date | Type | Sale Price | Title Company |
|---|---|---|---|
| Interfamily Deed Transfer | -- | None Available | |
| Warranty Deed | -- | Great American Title | |
| Warranty Deed | -- | -- |
Mortgage History
| Date | Status | Loan Amount | Loan Type |
|---|---|---|---|
| Previous Owner | $268,800 | Purchase Money Mortgage |
Property History
| Date | Event | Price | Change | Sq Ft Price |
|---|---|---|---|---|
| 07/03/2025 07/03/25 | Sold | -- | -- | -- |
| 05/20/2025 05/20/25 | Pending | -- | -- | -- |
| 05/10/2025 05/10/25 | For Sale | $765,000 | 0.0% | $307 / Sq Ft |
| 06/01/2024 06/01/24 | Rented | $4,050 | +2.5% | -- |
| 05/19/2024 05/19/24 | Under Contract | -- | -- | -- |
| 05/09/2024 05/09/24 | For Rent | $3,950 | +9.7% | -- |
| 05/12/2023 05/12/23 | Rented | $3,600 | 0.0% | -- |
| 04/12/2023 04/12/23 | Under Contract | -- | -- | -- |
| 04/10/2023 04/10/23 | For Rent | $3,600 | +12.7% | -- |
| 06/24/2021 06/24/21 | Rented | $3,195 | 0.0% | -- |
| 05/25/2021 05/25/21 | Under Contract | -- | -- | -- |
| 05/13/2021 05/13/21 | For Rent | $3,195 | -- | -- |
Tax History Compared to Growth
Tax History
| Year | Tax Paid | Tax Assessment Tax Assessment Total Assessment is a certain percentage of the fair market value that is determined by local assessors to be the total taxable value of land and additions on the property. | Land | Improvement |
|---|---|---|---|---|
| 2024 | $11,443 | $662,548 | $50,000 | $612,548 |
| 2023 | $9,889 | $570,870 | $50,000 | $520,870 |
| 2022 | $10,717 | $561,310 | $50,000 | $511,310 |
| 2021 | $9,497 | $463,970 | $50,000 | $413,970 |
| 2020 | $10,161 | $472,990 | $50,000 | $422,990 |
| 2019 | $11,076 | $500,780 | $50,000 | $450,780 |
| 2018 | $11,976 | $541,490 | $50,000 | $491,490 |
| 2017 | $12,162 | $541,490 | $50,000 | $491,490 |
| 2016 | $12,397 | $551,950 | $50,000 | $501,950 |
| 2015 | $8,520 | $505,100 | $50,000 | $455,100 |
| 2014 | $8,520 | $466,540 | $50,000 | $416,540 |
Agents Affiliated with this Home
-
Travis Foote

Seller's Agent in 2025
Travis Foote
Ineto Real Estate Services
(832) 381-0378
1 in this area
29 Total Sales
-
Milena Canal

Buyer's Agent in 2025
Milena Canal
RE/MAX
(281) 451-4361
1 in this area
28 Total Sales
-
Jane Thomas
J
Buyer's Agent in 2024
Jane Thomas
Walzel Properties - Corporate Office
(713) 857-8159
15 Total Sales
-
Ray Larson

Buyer's Agent in 2021
Ray Larson
eXp Realty LLC
(713) 899-9255
312 Total Sales
Map
Source: Houston Association of REALTORS®
MLS Number: 45564216
APN: 9473-00-03000
- 26 Riva Row
- 3 Waterway Ct Unit 2B
- 1 Waterway Ct Unit 4B
- 4 Blazing Star Ct
- 2 Dewthread Ct
- 8 Dewthread Ct
- 5 Buttonbush Ct
- 9 Whitebrush Ln
- 22 History Row
- 183 Timber Mill St
- 4 Fairway Oaks Place
- 75 Colonial Row Dr
- 18 Shell Port Square
- 194 Timber Mill St
- 9 Paintedcup Ct
- 8 Vue Cove Dr
- 9 Indian Cedar Ln
- 11 Olmstead Row
- 42 Huntsmans Horn Cir
- 46 Aria Isle Dr
