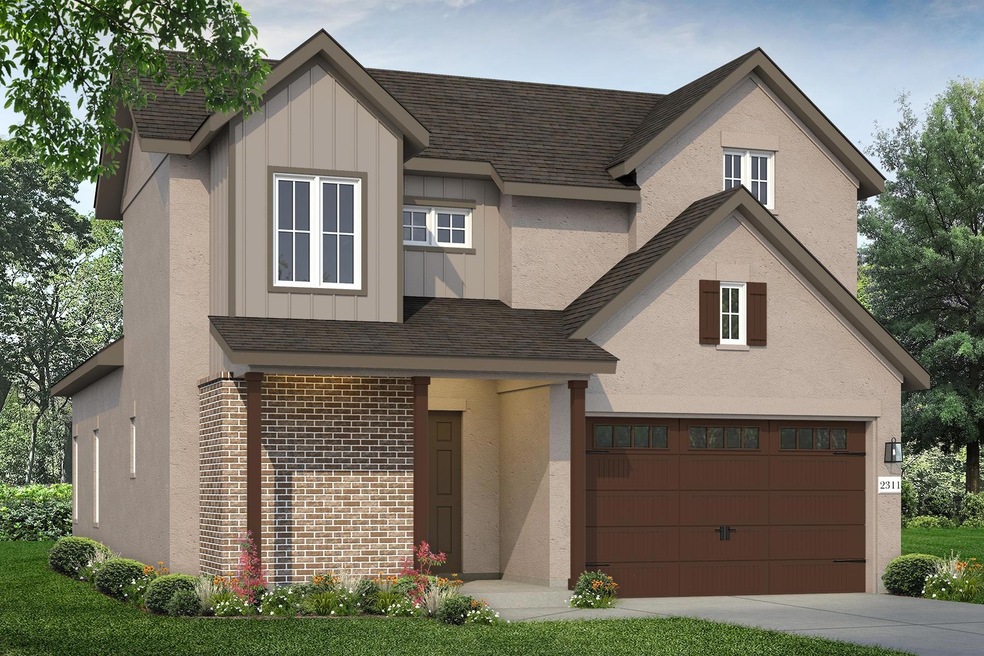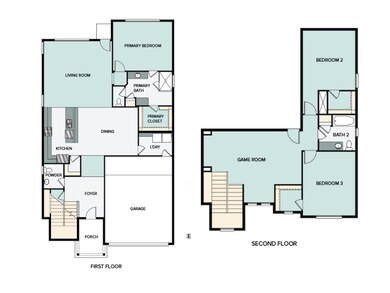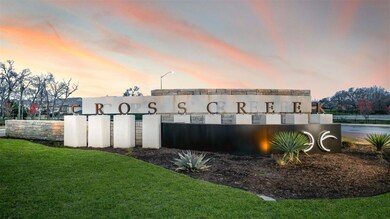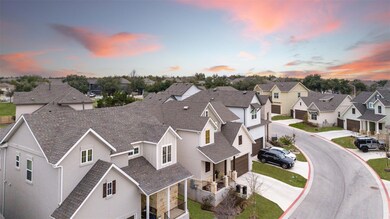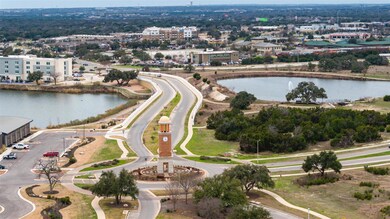
600 C-Bar Ranch Trail Unit 118 Cedar Park, TX 78613
The Place NeighborhoodEstimated payment $4,411/month
Highlights
- New Construction
- View of Trees or Woods
- Main Floor Primary Bedroom
- Charlotte Cox Elementary School Rated A
- Open Floorplan
- High Ceiling
About This Home
MLS# 2469816 - Built by Brohn Homes - Ready Now! ~ This two-story home in the high-end Cross Creek community gives you space to breathe with no direct rear neighbor. Step inside to find wood-look vinyl flooring throughout the main living areas, grey cabinets with nickel hardware, a ceiling fan in the living room, primary suite, game room, and a rear covered patio great for hosting. The kitchen highlights premium features with stainless steel built-in appliances, pendant lights, a center island, and a pull-out trash can drawer. Enjoy the luxury of the primary suite with the walk-in shower, walk-in closet, and dual vanity.The Cross Creek community in Cedar Park offers a range of amenities to enhance your daily life, such as scenic walking and biking trails, perfect for outdoor enthusiasts. Relax at nearby parks and playgrounds, or take advantage of the community's proximity to shopping, dining, and entertainment options.And because it’s an energIQ home built by Brohn, you’re getting more home, more quality, and more value—all without compromise.
Listing Agent
HomesUSA.com Brokerage Phone: (888) 872-6006 License #0096651 Listed on: 04/02/2025
Home Details
Home Type
- Single Family
Year Built
- Built in 2025 | New Construction
Lot Details
- 4,356 Sq Ft Lot
- Lot Dimensions are 45x89
- East Facing Home
- Wood Fence
- Sprinkler System
- Back Yard Fenced
HOA Fees
- $140 Monthly HOA Fees
Parking
- 2 Car Attached Garage
- Front Facing Garage
- Garage Door Opener
- Driveway
Property Views
- Woods
- Creek or Stream
Home Design
- Slab Foundation
- Composition Roof
- Masonry Siding
- Stucco
Interior Spaces
- 2,311 Sq Ft Home
- 2-Story Property
- Open Floorplan
- Built-In Features
- High Ceiling
- Ceiling Fan
- Recessed Lighting
- Double Pane Windows
- Vinyl Clad Windows
- Prewired Security
Kitchen
- Open to Family Room
- Eat-In Kitchen
- Breakfast Bar
- Microwave
- Dishwasher
- Stainless Steel Appliances
- ENERGY STAR Qualified Appliances
- Kitchen Island
- Disposal
Flooring
- Carpet
- Tile
Bedrooms and Bathrooms
- 3 Bedrooms | 1 Primary Bedroom on Main
- Walk-In Closet
- Walk-in Shower
Outdoor Features
- Covered patio or porch
- Exterior Lighting
- Outdoor Gas Grill
Schools
- Charlotte Cox Elementary School
- Artie L Henry Middle School
- Vista Ridge High School
Utilities
- Central Heating and Cooling System
- Heating System Uses Natural Gas
- Underground Utilities
- ENERGY STAR Qualified Water Heater
Listing and Financial Details
- Assessor Parcel Number C Bar Ranch
Community Details
Overview
- Association fees include landscaping
- Preferred Association
- Built by Brohn Homes
- Cross Creek Subdivision
Amenities
- Community Mailbox
Map
Home Values in the Area
Average Home Value in this Area
Property History
| Date | Event | Price | Change | Sq Ft Price |
|---|---|---|---|---|
| 05/06/2025 05/06/25 | Price Changed | $654,795 | +0.1% | $283 / Sq Ft |
| 04/02/2025 04/02/25 | For Sale | $654,395 | -- | $283 / Sq Ft |
Similar Homes in the area
Source: Unlock MLS (Austin Board of REALTORS®)
MLS Number: 2469816
- 600 C-Bar Ranch Trail Unit 122
- 600 C-Bar Ranch Trail Unit 21
- 600 C-Bar Ranch Trail Unit 115
- 600 C-Bar Ranch Trail Unit 108
- 600 C-Bar Ranch Trail Unit 130
- 600 C-Bar Ranch Trail Unit 116
- 600 C-Bar Ranch Trail
- 600 C-Bar Ranch Trail Unit 129
- 600 C Bar Ranch Trail Unit 119
- 1102 Peyton Place
- 1012 Peyton Place
- 1203 Cardigan St
- 911 Bogart Rd
- 201 Tulip Trail Bend
- 1225 Cardigan St
- 909 E Park St
- 1107 Shiloh St
- 707 Campino Dr
- 709 Horizon Trail
- 107 Muscovy Ln
- 600 C-Bar Ranch Trail Unit 85
- 600 C-Bar Ranch Trail Unit 95
- 601 C-Bar Ranch Trail Unit 51
- 601 C-Bar Ranch Trail Unit 1
- 1127 Rawhide Trail
- 1017 Rawhide Trail
- 1107 Rawhide Trail
- 805 C-Bar Ranch Trail
- 1202 Rawhide Trail
- 900 Discovery Blvd
- 1224 Willowbrook Dr
- 1503 E Park St
- 910 Quest Pkwy
- 204 S Cougar Ave
- 1900 Conn Creek Rd
- 1011 Bretton Woods Dr
- 604 Territory Cove
- 1813 Slate Creek Dr
- 1907 Ripple Creek Ct
- 403 N Blue Ridge Pkwy
