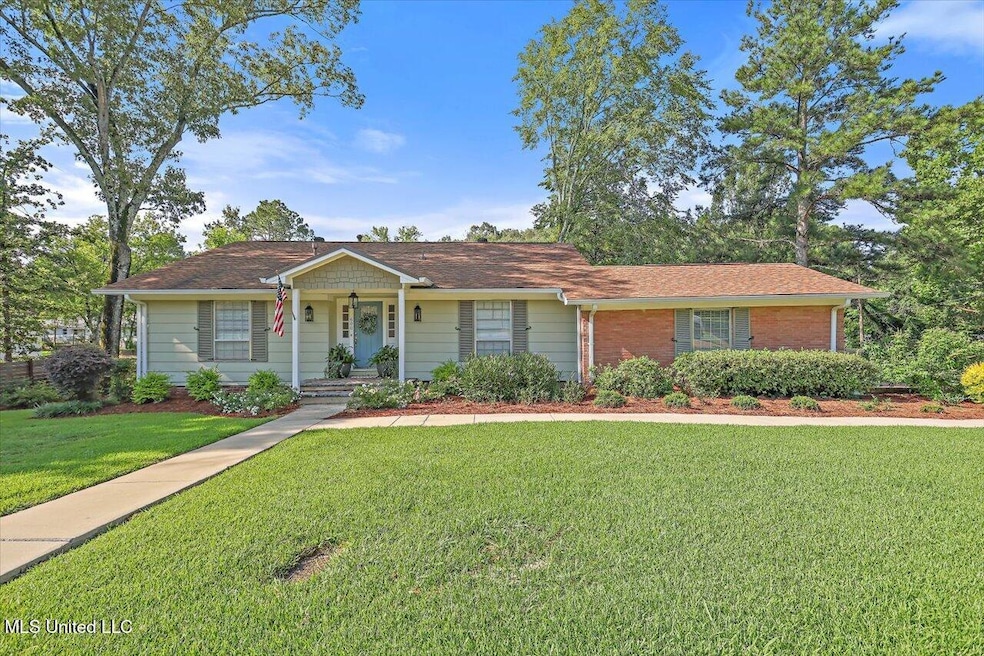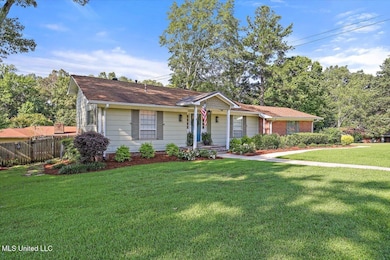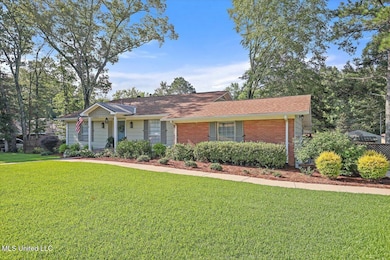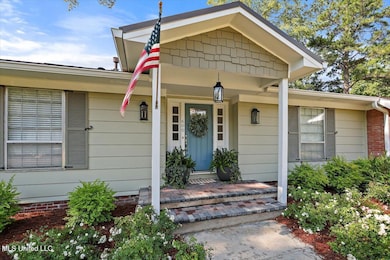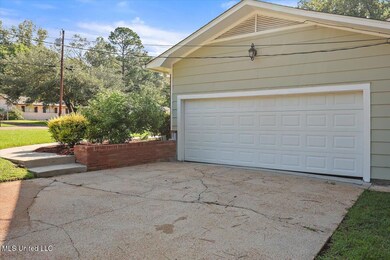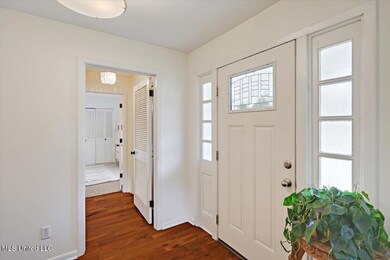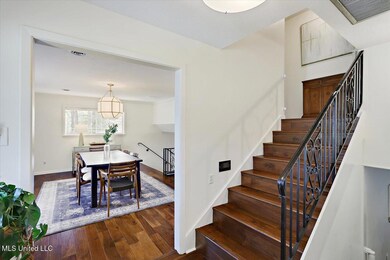
600 Dunton Rd Clinton, MS 39056
Estimated payment $1,682/month
Highlights
- Deck
- Multiple Fireplaces
- Combination Kitchen and Living
- Clinton Park Elementary School Rated A
- Corner Lot
- Granite Countertops
About This Home
Welcome to this beautifully maintained 3-bedroom, 3-bathroom split-level home, ideally located within walking distance of historic Olde Towne Clinton and the scenic Clinton Community Nature Center. Tucked in a quiet, established neighborhood, this home offers a perfect mix of character, functionality, and convenience.
The main level features a bright and beautiful formal dining room, one spacious bedroom, and a full bathroom—perfect for guests or a flexible home office setup.
Downstairs, the lower level offers a stylish and functional kitchen with a stunning wooden tray ceiling, recessed lighting, and plenty of natural light. The kitchen boasts ample cabinet and counter space, a pantry for extra storage, and looks into the cozy living room, creating a warm and connected space. Adjacent to the living room, the separate sitting room features a charming gas fireplace and a beamed wooden ceiling, adding character and a cozy ambiance. A dedicated mudroom and separate laundry room complete this practical and inviting level.
Upstairs, you'll find two additional bedrooms, including the spacious primary suite featuring an ensuite bathroom with a walk-in shower. A third full bathroom serves the additional upstairs bedroom, offering comfort and privacy for everyone in the home.
Outside, the large fenced corner lot provides plenty of privacy and space for outdoor enjoyment. A wooden deck offers a perfect spot for relaxing or entertaining, while a separate storage workshop adds versatile space for hobbies or projects. The home also includes a convenient two-car garage.
With local shops, nature trails, and community events just steps away, this home offers the ideal blend of comfort, space, and small-town charm in the heart of Clinton.
Listing Agent
Highland Realty MS Inc dba Highland License #s57063 Listed on: 07/03/2025
Home Details
Home Type
- Single Family
Est. Annual Taxes
- $358
Year Built
- Built in 1968
Lot Details
- 0.29 Acre Lot
- Wood Fence
- Back Yard Fenced
- Landscaped
- Corner Lot
Parking
- 2 Car Garage
- Side Facing Garage
- Driveway
Home Design
- Brick Exterior Construction
- Shingle Roof
- Siding
Interior Spaces
- 2,220 Sq Ft Home
- 3-Story Property
- Crown Molding
- Beamed Ceilings
- Tray Ceiling
- Ceiling Fan
- Recessed Lighting
- Multiple Fireplaces
- Gas Fireplace
- Blinds
- Combination Kitchen and Living
- Smart Thermostat
- Laundry Room
Kitchen
- Built-In Electric Oven
- Gas Cooktop
- Recirculated Exhaust Fan
- <<microwave>>
- Dishwasher
- Kitchen Island
- Granite Countertops
- Disposal
Bedrooms and Bathrooms
- 3 Bedrooms
- 2 Full Bathrooms
- Walk-in Shower
Outdoor Features
- Deck
- Separate Outdoor Workshop
- Outdoor Storage
- Rain Gutters
Schools
- Clinton Park Elm Elementary School
- Clinton Middle School
- Clinton High School
Utilities
- Cooling System Powered By Gas
- Central Heating and Cooling System
- Heating System Uses Natural Gas
- Mini Split Heat Pump
- Natural Gas Connected
- Fiber Optics Available
Community Details
- No Home Owners Association
- Hester Subdivision
Listing and Financial Details
- Assessor Parcel Number 2862-0111-184
Map
Home Values in the Area
Average Home Value in this Area
Tax History
| Year | Tax Paid | Tax Assessment Tax Assessment Total Assessment is a certain percentage of the fair market value that is determined by local assessors to be the total taxable value of land and additions on the property. | Land | Improvement |
|---|---|---|---|---|
| 2024 | $358 | $9,829 | $3,500 | $6,329 |
| 2023 | $358 | $9,829 | $3,500 | $6,329 |
| 2022 | $1,494 | $9,829 | $3,500 | $6,329 |
| 2021 | $354 | $9,829 | $3,500 | $6,329 |
| 2020 | $1,172 | $9,755 | $3,500 | $6,255 |
| 2019 | $1,202 | $9,755 | $3,500 | $6,255 |
| 2018 | $1,197 | $9,721 | $3,500 | $6,221 |
| 2017 | $2,162 | $14,582 | $5,250 | $9,332 |
| 2016 | $2,162 | $14,582 | $5,250 | $9,332 |
| 2015 | $2,120 | $14,348 | $5,250 | $9,098 |
| 2014 | $2,120 | $14,348 | $5,250 | $9,098 |
Property History
| Date | Event | Price | Change | Sq Ft Price |
|---|---|---|---|---|
| 07/11/2025 07/11/25 | Pending | -- | -- | -- |
| 07/03/2025 07/03/25 | For Sale | $299,000 | +8.8% | $135 / Sq Ft |
| 05/31/2024 05/31/24 | Sold | -- | -- | -- |
| 04/01/2024 04/01/24 | Pending | -- | -- | -- |
| 03/30/2024 03/30/24 | For Sale | $274,900 | +97.8% | $124 / Sq Ft |
| 03/26/2015 03/26/15 | Sold | -- | -- | -- |
| 02/28/2015 02/28/15 | Pending | -- | -- | -- |
| 02/27/2015 02/27/15 | For Sale | $139,000 | -- | $65 / Sq Ft |
Purchase History
| Date | Type | Sale Price | Title Company |
|---|---|---|---|
| Warranty Deed | -- | -- | |
| Warranty Deed | -- | None Available | |
| Warranty Deed | -- | None Available | |
| Warranty Deed | -- | Attorney |
Mortgage History
| Date | Status | Loan Amount | Loan Type |
|---|---|---|---|
| Previous Owner | $130,625 | New Conventional | |
| Previous Owner | $39,750 | New Conventional | |
| Previous Owner | $10,000 | Credit Line Revolving |
Similar Homes in Clinton, MS
Source: MLS United
MLS Number: 4118300
APN: 2862-0111-184
- 505 Dunton Rd
- 0 Clinton Pkwy
- 001 Oakwood Dr
- 104 Brents Crossing
- 532 Bellevue St
- 0005 Jefferson St
- 0004 Jefferson St
- 0002 Jefferson St
- 107 Brents Crossing
- 304 W Leake St
- 0 Oakwood Dr Unit 4090318
- 504 Hampton St
- 0 Broadway St Unit 4088424
- 809 Normandy Dr
- 1200 Canterbury Ln
- 1006 Arlington St
- 1201 Canterbury Ln
- 00002 E Northside Dr
- 00001 E Northside Dr
- 603 Herndon Hill
