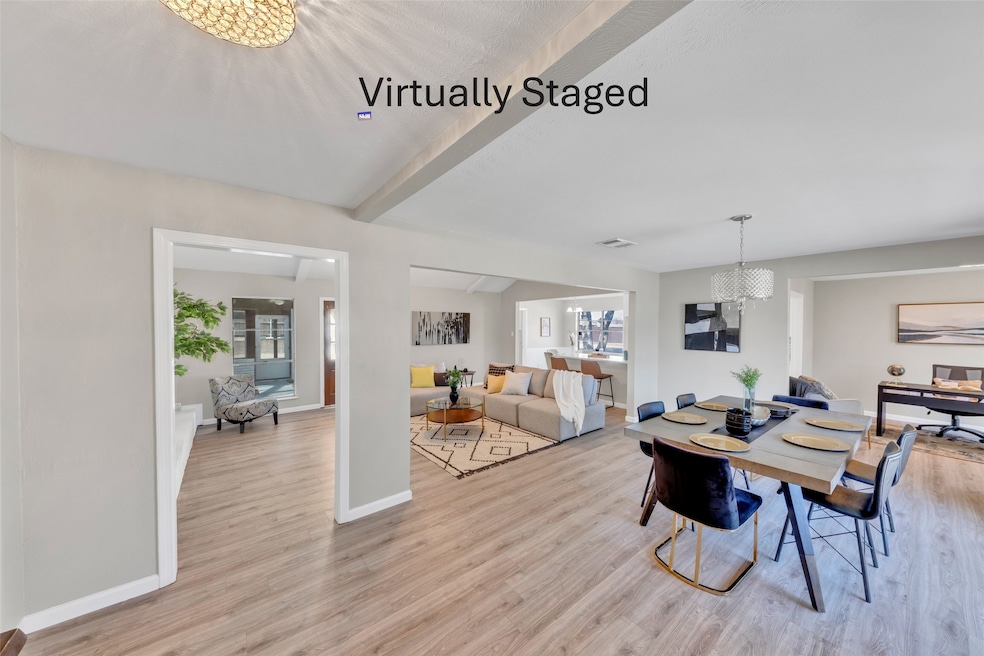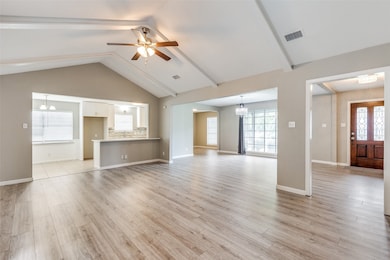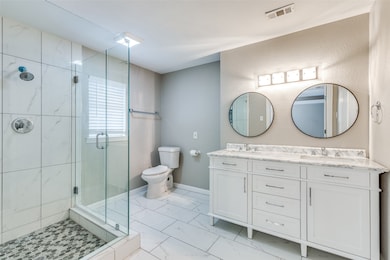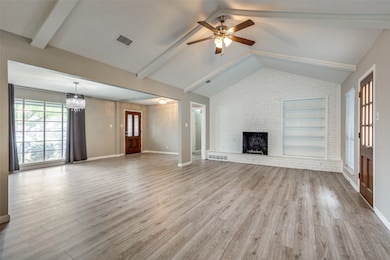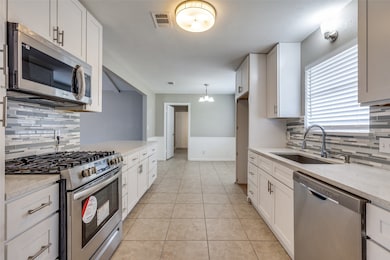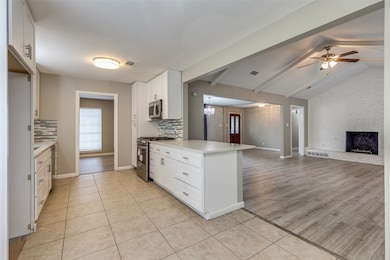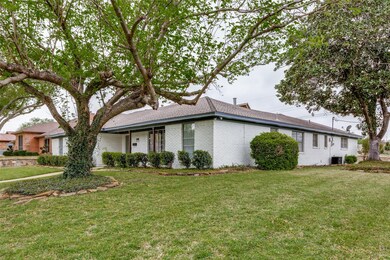
6000 Meredith Ln Fort Worth, TX 76134
Estimated payment $2,311/month
Highlights
- Popular Property
- Traditional Architecture
- Corner Lot
- Open Floorplan
- Cathedral Ceiling
- Granite Countertops
About This Home
Home Sweet Home! Gorgeous and updated 4 bedrooms 2.5 bath on a corner lot; So many great features in this spacious 2754 sqft home that includes a rare and fabulous, huge garden room that you can enjoy indoors year-round; recent interior and exterior paint, updated plumbing fixtures, light fixtures, laminate floors in main areas, beautifully remodeled bathrooms with double vanity sinks and granite countertops; Kitchen has newer soft close, custom maple cabinets, stainless steel appliances, beautiful quartz countertop and undermount sink; next to the laundry area, you have the powder bath, 4th bedroom and garage; the primary bedroom has dual closets with one located in the beautiful primary bath; rear parking provides more space for extra cars or trailers, in addition to an oversized carport ; come see this today!
Listing Agent
Rendon Realty, LLC Brokerage Phone: 817-592-3008 License #0450921 Listed on: 07/06/2025

Home Details
Home Type
- Single Family
Est. Annual Taxes
- $4,509
Year Built
- Built in 1967
Lot Details
- 0.29 Acre Lot
- Wood Fence
- Landscaped
- Corner Lot
- Level Lot
- Few Trees
Parking
- 2 Car Attached Garage
- 2 Attached Carport Spaces
- Garage Door Opener
Home Design
- Traditional Architecture
- Brick Exterior Construction
- Slab Foundation
- Composition Roof
Interior Spaces
- 2,754 Sq Ft Home
- 1-Story Property
- Open Floorplan
- Cathedral Ceiling
- Chandelier
- Wood Burning Fireplace
Kitchen
- Gas Range
- Microwave
- Dishwasher
- Granite Countertops
- Disposal
Flooring
- Carpet
- Laminate
- Ceramic Tile
Bedrooms and Bathrooms
- 4 Bedrooms
- Walk-In Closet
- Double Vanity
Outdoor Features
- Covered patio or porch
- Covered Courtyard
Schools
- Greenbriar Elementary School
- Southhills High School
Utilities
- Cooling Available
- Central Heating
- Heating System Uses Natural Gas
- Underground Utilities
Community Details
- Edgecliff Add Subdivision
Listing and Financial Details
- Legal Lot and Block 2 / 18
- Assessor Parcel Number 00801690
Map
Home Values in the Area
Average Home Value in this Area
Tax History
| Year | Tax Paid | Tax Assessment Tax Assessment Total Assessment is a certain percentage of the fair market value that is determined by local assessors to be the total taxable value of land and additions on the property. | Land | Improvement |
|---|---|---|---|---|
| 2024 | $4,319 | $222,552 | $45,000 | $177,552 |
| 2023 | $4,288 | $232,802 | $45,000 | $187,802 |
| 2022 | $4,509 | $209,283 | $45,000 | $164,283 |
| 2021 | $4,206 | $185,464 | $45,000 | $140,464 |
| 2020 | $3,859 | $188,033 | $45,000 | $143,033 |
| 2019 | $3,637 | $190,601 | $45,000 | $145,601 |
| 2018 | $2,968 | $147,857 | $35,000 | $112,857 |
| 2017 | $3,269 | $144,121 | $35,000 | $109,121 |
| 2016 | $2,772 | $122,195 | $35,000 | $87,195 |
| 2015 | $3,337 | $119,930 | $16,000 | $103,930 |
| 2014 | $3,337 | $145,800 | $16,000 | $129,800 |
Property History
| Date | Event | Price | Change | Sq Ft Price |
|---|---|---|---|---|
| 07/15/2025 07/15/25 | For Sale | $349,500 | 0.0% | $127 / Sq Ft |
| 07/10/2025 07/10/25 | Off Market | -- | -- | -- |
| 07/06/2025 07/06/25 | For Sale | $349,500 | -- | $127 / Sq Ft |
Purchase History
| Date | Type | Sale Price | Title Company |
|---|---|---|---|
| Warranty Deed | -- | Stewart Title | |
| Interfamily Deed Transfer | -- | Metroplex Title Inc | |
| Interfamily Deed Transfer | -- | -- | |
| Warranty Deed | -- | Commonwealth Land Title |
Mortgage History
| Date | Status | Loan Amount | Loan Type |
|---|---|---|---|
| Previous Owner | $144,926 | FHA | |
| Previous Owner | $95,000 | New Conventional | |
| Previous Owner | $82,800 | No Value Available |
Similar Homes in Fort Worth, TX
Source: North Texas Real Estate Information Systems (NTREIS)
MLS Number: 20991642
APN: 00801690
- 6021 Sycamore Creek Rd
- 1308 Edgecliff Rd
- 5756 S 6th Ave
- 1501 La Sierra Rd
- 5745 Truelson Dr
- 1520 Barcus Cir
- 18 Lucas Ln
- 1600 Lagoona Ln
- 24 Oakridge Ln
- 6320 Lavano Dr
- 1320 California Pkwy N
- 5903 Crowley Rd
- 1417 Hamsted St
- 300 Altamesa Blvd
- 2000 Bettibart St
- 1245 Hodgson St
- 1240 Hodgson St
- 2005 Tippy Terrace
- 2100 Rockmoor Dr
- 5441 Mcconnell Dr
- 1301 Cliff Ct
- 2020 Cliffside Dr
- 1152 Sunderland Ln
- 1329 Steinburg Ln
- 1504 Whittenburg Dr
- 6605 Lucilla Ct
- 1721 Steinburg Ln
- 1808 Heidelberg Dr
- 5220 James Ave
- 5201 James Ave
- 6303 Peggy Dr
- 6417 Peggy Dr
- 6401 Shasta Trail
- 2100 Southcrest Dr
- 5904 Waits Ave
- 232 Bellvue Dr
- 1108 Prelude Dr
- 7401 Trimble Dr
- 1128 Colchester Ct
- 5241 Ruston Ave
