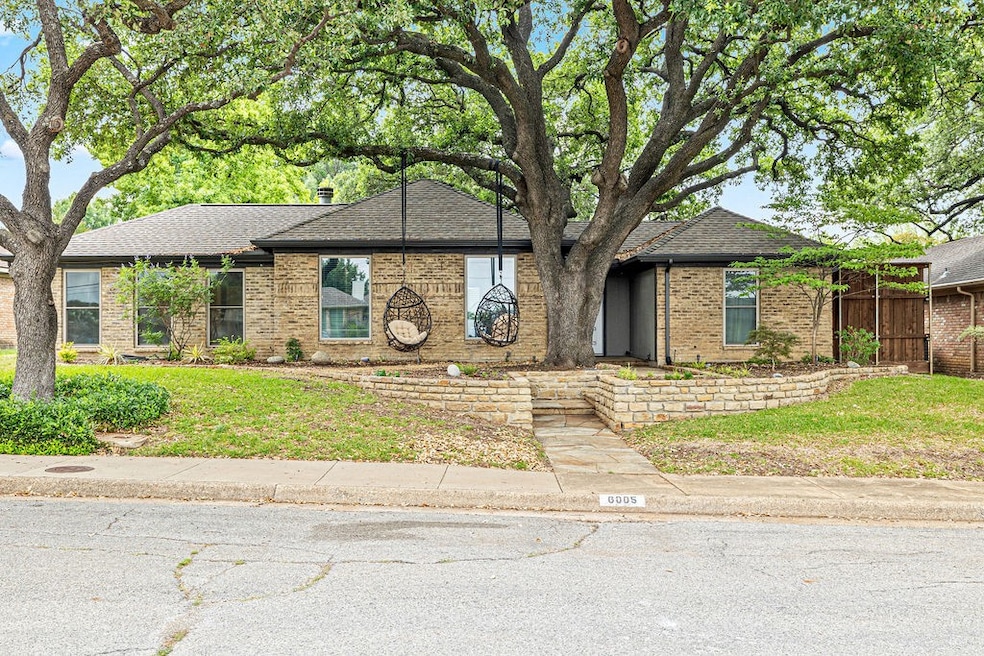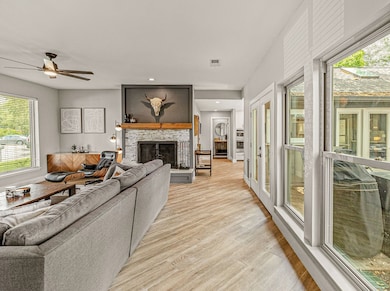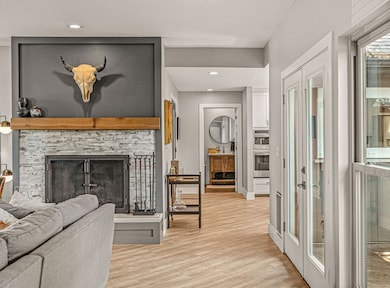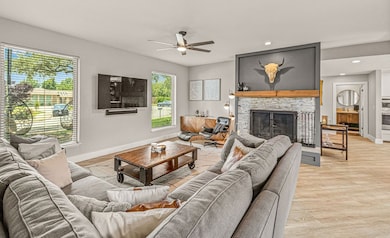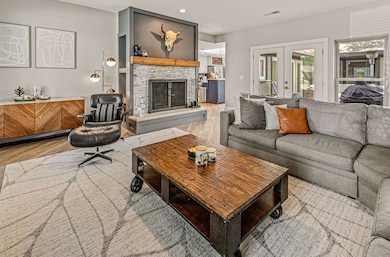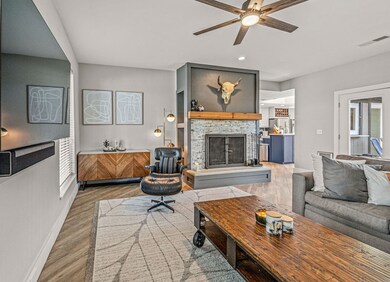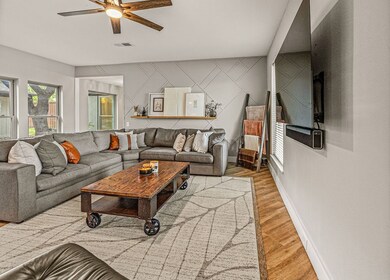
6005 Costera Ln Dallas, TX 75248
Estimated payment $4,671/month
Highlights
- Open Floorplan
- Granite Countertops
- Eat-In Kitchen
- Brentfield Elementary School Rated A
- 2 Car Attached Garage
- Interior Lot
About This Home
Welcome to 6005 Costera Lane, located in the highly sought-after Prestonwood neighborhood of Dallas. This beautifully updated single-story home offers 3 bedrooms, 3 full bathrooms, and a layout perfect for both everyday living and entertaining. Currently operating as an active short-term rental, this property presents a rare investment opportunity with rental income numbers available upon request.
Interior highlights include durable tile flooring, a chef-inspired kitchen with stunning quartzite countertops, and updated bathrooms featuring granite vanities. The spacious primary suite boasts a custom oversized walk-in closet—a true luxury for any homeowner. The open-concept living and dining areas are filled with natural light, creating a warm and inviting space.
Located in Richardson ISD and just minutes from major highways, shopping, dining, and parks, this home offers both convenience and style. Whether you’re looking for a move-in ready home or a fully equipped rental investment, 6005 Costera delivers on both.
Listing Agent
Roots Brokerage Brokerage Phone: 214-872-0872 License #0697266 Listed on: 06/19/2025
Home Details
Home Type
- Single Family
Est. Annual Taxes
- $12,840
Year Built
- Built in 1978
Lot Details
- 7,667 Sq Ft Lot
- Interior Lot
- Few Trees
Parking
- 2 Car Attached Garage
- Garage Door Opener
Home Design
- Brick Exterior Construction
- Shingle Roof
Interior Spaces
- 2,242 Sq Ft Home
- 1-Story Property
- Open Floorplan
- Ceiling Fan
- Wood Burning Fireplace
- Living Room with Fireplace
Kitchen
- Eat-In Kitchen
- Gas Cooktop
- <<microwave>>
- Dishwasher
- Kitchen Island
- Granite Countertops
- Disposal
Bedrooms and Bathrooms
- 3 Bedrooms
- Walk-In Closet
- 3 Full Bathrooms
Schools
- Brentfield Elementary School
- Pearce High School
Additional Features
- Rain Gutters
- Central Heating and Cooling System
Community Details
- Prestonwood Subdivision
Listing and Financial Details
- Legal Lot and Block 41 / A8194
- Assessor Parcel Number 00000796948900000
Map
Home Values in the Area
Average Home Value in this Area
Tax History
| Year | Tax Paid | Tax Assessment Tax Assessment Total Assessment is a certain percentage of the fair market value that is determined by local assessors to be the total taxable value of land and additions on the property. | Land | Improvement |
|---|---|---|---|---|
| 2024 | $12,840 | $548,000 | $225,000 | $323,000 |
| 2023 | $12,840 | $464,000 | $190,000 | $274,000 |
| 2022 | $12,256 | $466,000 | $190,000 | $276,000 |
| 2021 | $11,039 | $396,990 | $75,000 | $321,990 |
| 2020 | $11,198 | $396,990 | $75,000 | $321,990 |
| 2019 | $11,723 | $396,960 | $75,000 | $321,960 |
| 2018 | $9,479 | $335,270 | $75,000 | $260,270 |
| 2017 | $7,925 | $280,300 | $75,000 | $205,300 |
| 2016 | $6,155 | $217,710 | $60,000 | $157,710 |
| 2015 | $4,729 | $180,190 | $50,000 | $130,190 |
| 2014 | $4,729 | $168,840 | $45,000 | $123,840 |
Property History
| Date | Event | Price | Change | Sq Ft Price |
|---|---|---|---|---|
| 06/19/2025 06/19/25 | For Sale | $650,000 | -- | $290 / Sq Ft |
Purchase History
| Date | Type | Sale Price | Title Company |
|---|---|---|---|
| Vendors Lien | -- | Capital Title | |
| Vendors Lien | -- | None Available | |
| Warranty Deed | -- | None Available | |
| Warranty Deed | -- | -- | |
| Warranty Deed | -- | -- |
Mortgage History
| Date | Status | Loan Amount | Loan Type |
|---|---|---|---|
| Open | $346,640 | New Conventional | |
| Closed | $337,600 | Stand Alone First | |
| Closed | $279,837 | FHA | |
| Previous Owner | $169,450 | New Conventional | |
| Previous Owner | $129,200 | Fannie Mae Freddie Mac | |
| Previous Owner | $32,300 | Fannie Mae Freddie Mac |
Similar Homes in the area
Source: North Texas Real Estate Information Systems (NTREIS)
MLS Number: 20974437
APN: 00000796948900000
- 6018 Blue Bay Dr
- 5919 Westgrove Dr
- 6012 Oakcrest Rd
- 6029 Spring Flower Trail
- 6438 Cedar Hollow Dr
- 16114 Shadybank Dr
- 6341 Southpoint Dr
- 12 Edge Hill Dr
- 16231 Amberwood Rd
- 6446 Southpoint Dr
- 16102 Red Cedar Trail
- 43 Braewood Place
- 6433 Southpoint Dr
- 6028 Gentle Knoll Ln
- 6515 Brentfield Ct
- 6407 Laurel Valley Rd
- 6018 Rose Grove Ct
- 54 Ash Bluff Ln
- 6505 Embers Rd
- 5630 Bent Tree Dr
- 6031 Blue Mist Ln
- 6350 Keller Springs Rd
- 6007 Timber Creek Ln
- 6505 Embers Rd
- 6315 Campbell Rd Unit 512
- 5811 Copperwood Ln Unit 1122
- 5833 Copperwood Ln Unit 1132E
- 15889 Preston Rd
- 5310 Keller Springs Rd
- 5310 Keller Springs Rd Unit 611
- 5310 Keller Springs Rd Unit 322
- 15905 Bent Tree Forest Cir
- 5300 Keller Springs Rd Unit 1027
- 5990 Arapaho Rd
- 17234 Marianne Cir
- 5981 Arapaho Rd Unit 104
- 5981 Arapaho Rd Unit 908
- 5981 Arapaho Rd Unit 1503
- 5981 Arapaho Rd Unit 902
- 5981 Arapaho Rd Unit 305
