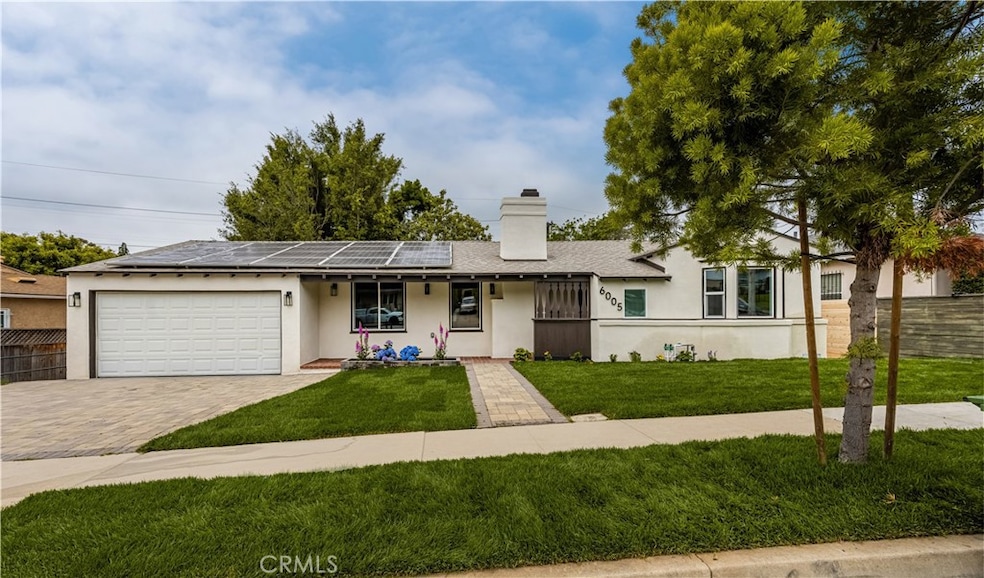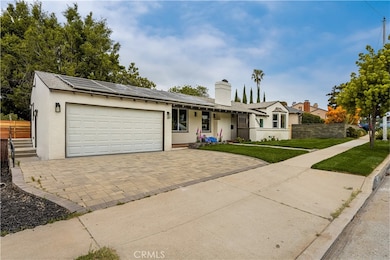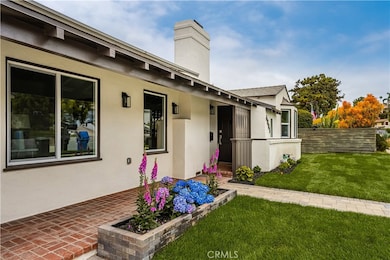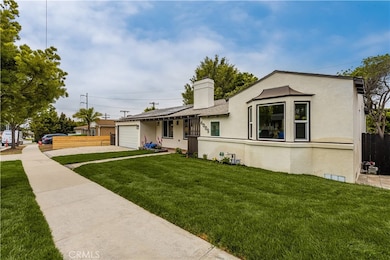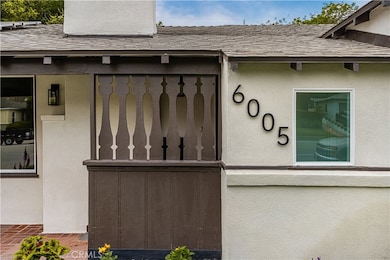
6005 S La Brea Ave Los Angeles, CA 90056
View Park NeighborhoodEstimated payment $7,000/month
Highlights
- Hot Property
- Peek-A-Boo Views
- Traditional Architecture
- Solar Power System
- Property is near public transit
- Main Floor Primary Bedroom
About This Home
Welcome to this beautifully renovated 3-bedroom, 2.5-bath single-family residence nestled in the highly desirable Old Ladera Heights community. Boasting 1,237 square feet of thoughtfully updated living space, this home is truly move-in ready with modern upgrades throughout.
Step inside to discover all-new electrical, plumbing, HVAC, and dual-pane windows, ensuring comfort and efficiency year-round. Enjoy the elegance of new vinyl plank flooring, smooth-finish drywall, and upgraded insulation for superior energy performance.
The kitchen is a chef’s delight—intentionally designed for those who love to cook—featuring premium appliances and custom finishes that make the space both functional and charming.
Step outside and fall in love with the private, tri-level backyard—an entertainer’s paradise. Beautiful stone pavers wind through the manicured landscape, enclosed by secure privacy fencing, perfect for gatherings or quiet relaxation.
Additional highlights include a solar panel system and pre-wiring for electric vehicle charging, allowing you to start saving immediately and embrace sustainable living.
This is a rare opportunity to own a turnkey home in the heart of Ladera Heights. Don’t miss your chance to be the lucky one to call this stunning property your own.
Listing Agent
eXp Realty of California Inc Brokerage Phone: 562-900-0822 License #01443050 Listed on: 06/04/2025

Home Details
Home Type
- Single Family
Est. Annual Taxes
- $7,589
Year Built
- Built in 1941 | Remodeled
Lot Details
- 6,858 Sq Ft Lot
- Front Yard Sprinklers
- Lawn
- Back Yard
- Property is zoned LCR1YY
Parking
- 2 Car Attached Garage
- Attached Carport
- Parking Available
- Front Facing Garage
Home Design
- Traditional Architecture
- Shingle Roof
- Asphalt Roof
Interior Spaces
- 1,237 Sq Ft Home
- 1-Story Property
- Gas Fireplace
- Double Pane Windows
- Family Room with Fireplace
- Family Room Off Kitchen
- Peek-A-Boo Views
Kitchen
- Galley Kitchen
- Open to Family Room
- Six Burner Stove
- Gas Range
- Range Hood
- Water Line To Refrigerator
- Dishwasher
- Quartz Countertops
- Self-Closing Drawers
- Disposal
Flooring
- Tile
- Vinyl
Bedrooms and Bathrooms
- 3 Bedrooms | 1 Primary Bedroom on Main
- Converted Bedroom
- Remodeled Bathroom
- Quartz Bathroom Countertops
- Bathtub with Shower
- Walk-in Shower
- Exhaust Fan In Bathroom
Laundry
- Laundry Room
- Gas Dryer Hookup
Eco-Friendly Details
- Sustainability products and practices used to construct the property include recycled materials, renewable materials
- Energy-Efficient Appliances
- Energy-Efficient Windows
- Energy-Efficient Construction
- Energy-Efficient HVAC
- Energy-Efficient Lighting
- Energy-Efficient Insulation
- Energy-Efficient Doors
- Energy-Efficient Thermostat
- Solar Power System
- Solar Heating System
Schools
- Parent Elementary School
- Inglewood High School
Utilities
- Central Heating and Cooling System
- Air Source Heat Pump
- Heating System Uses Natural Gas
- Vented Exhaust Fan
- Natural Gas Connected
- Tankless Water Heater
- Gas Water Heater
Additional Features
- Slab Porch or Patio
- Property is near public transit
Listing and Financial Details
- Legal Lot and Block 31 / 1
- Tax Tract Number 12168
- Assessor Parcel Number 4019018033
- $760 per year additional tax assessments
- Seller Considering Concessions
Community Details
Overview
- No Home Owners Association
Recreation
- Park
Map
Home Values in the Area
Average Home Value in this Area
Tax History
| Year | Tax Paid | Tax Assessment Tax Assessment Total Assessment is a certain percentage of the fair market value that is determined by local assessors to be the total taxable value of land and additions on the property. | Land | Improvement |
|---|---|---|---|---|
| 2024 | $7,589 | $624,901 | $418,843 | $206,058 |
| 2023 | $6,377 | $509,051 | $390,257 | $118,794 |
| 2022 | $6,521 | $499,070 | $382,605 | $116,465 |
| 2021 | $6,469 | $489,285 | $375,103 | $114,182 |
| 2019 | $6,070 | $474,775 | $363,978 | $110,797 |
| 2018 | $3,856 | $274,127 | $164,744 | $109,383 |
| 2016 | $3,657 | $263,485 | $158,348 | $105,137 |
| 2015 | $3,629 | $259,528 | $155,970 | $103,558 |
| 2014 | $3,635 | $254,445 | $152,915 | $101,530 |
Property History
| Date | Event | Price | Change | Sq Ft Price |
|---|---|---|---|---|
| 06/04/2025 06/04/25 | For Sale | $1,199,900 | +66.7% | $970 / Sq Ft |
| 09/17/2024 09/17/24 | Sold | $720,000 | 0.0% | $582 / Sq Ft |
| 08/28/2024 08/28/24 | Off Market | $720,000 | -- | -- |
| 08/22/2024 08/22/24 | Pending | -- | -- | -- |
| 08/17/2024 08/17/24 | Price Changed | $750,000 | 0.0% | $606 / Sq Ft |
| 08/17/2024 08/17/24 | For Sale | $750,000 | +4.2% | $606 / Sq Ft |
| 08/16/2024 08/16/24 | Off Market | $720,000 | -- | -- |
| 08/16/2024 08/16/24 | For Sale | $799,000 | +11.0% | $646 / Sq Ft |
| 06/11/2024 06/11/24 | Off Market | $720,000 | -- | -- |
| 06/04/2024 06/04/24 | Pending | -- | -- | -- |
| 05/19/2024 05/19/24 | For Sale | $799,000 | -- | $646 / Sq Ft |
Purchase History
| Date | Type | Sale Price | Title Company |
|---|---|---|---|
| Grant Deed | $720,000 | Stewart Title Of California In | |
| Grant Deed | $735,000 | Lawyers Title Company | |
| Gift Deed | -- | -- | |
| Grant Deed | -- | -- | |
| Quit Claim Deed | -- | -- | |
| Gift Deed | -- | -- | |
| Grant Deed | -- | Ebiner Law Office | |
| Interfamily Deed Transfer | -- | None Available | |
| Quit Claim Deed | -- | American Coast Title |
Mortgage History
| Date | Status | Loan Amount | Loan Type |
|---|---|---|---|
| Open | $709,750 | New Conventional | |
| Previous Owner | $582,250 | New Conventional | |
| Previous Owner | $582,284 | FHA | |
| Previous Owner | $386,000 | New Conventional | |
| Previous Owner | $287,000 | New Conventional | |
| Previous Owner | $60,000 | Credit Line Revolving | |
| Previous Owner | $300,000 | Unknown | |
| Previous Owner | $70,000 | Credit Line Revolving | |
| Previous Owner | $218,000 | Unknown | |
| Previous Owner | $210,000 | Unknown | |
| Previous Owner | $202,050 | No Value Available |
About the Listing Agent

Meet Alton Jones, a very experienced real estate agent and investor specializing in developing distressed properties. His if you experience extends to single-family, condos, townhomes, and multi-family homes. Alton's love for real estate is to use his excellent negotiation skills to serve his client's needs to get the best deal possible and utilize his extensive knowledge of the market to find the best properties at the best price. Call me today for a Free Home Evaluation or if you're looking
Alton's Other Listings
Source: California Regional Multiple Listing Service (CRMLS)
MLS Number: OC25123555
APN: 4019-018-033
- 5853 S La Brea Ave
- 6100 S Fairfax Ave
- 5924 S Fairfax Ave
- 4479 W 61st St
- 6256 S Fairfax Ave
- 6311 Overhill Dr
- 4472 W 62nd St
- 4470 W 62nd St
- 5549 Onacrest Dr
- 4408 W 59th St
- 4506 Valdina Place
- 4401 W 58th Place
- 5603 Heatherdale Dr
- 4325 W 58th Place
- 4313 W 59th St
- 6242 Morley Ave
- 4310 W 58th Place
- 5034 W Slauson Ave
- 4263 W 59th St
- 4245 W 62nd St
- 5913 Overhill Dr
- 6116 Overhill Dr Unit 6116
- 6233 S La Brea Ln
- 4757 W Slauson Ave
- 4462 W 59th St
- 211 W 64th St
- 122 E 64th Place Unit 122 1/2
- 221 W 64th Place
- 5014 W 58th Place
- 4420 W 63rd St
- 5025 W 58th Place Unit 5025 w 58th pl
- 4448 W 64th St
- 4512 Chasar Place
- 6220 La Tijera Blvd
- 5621 Edgemar Ave
- 1209 Forest St
- 5804 S Kings Rd
- 301 W Hillsdale St
- 4141 W 62nd St
- 1316 Centinela Ave Unit 1
