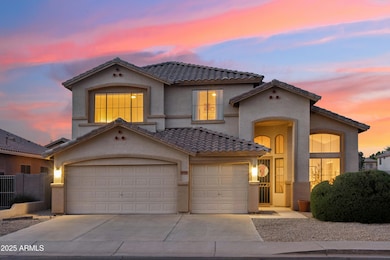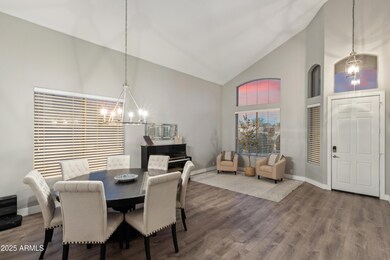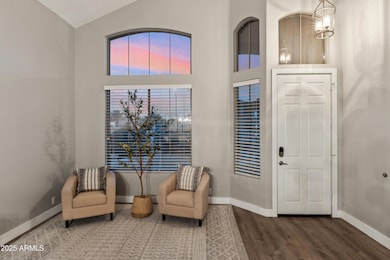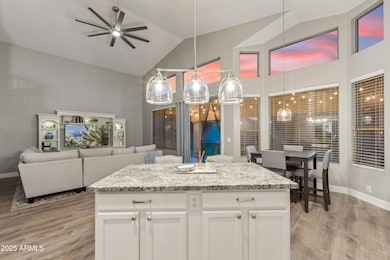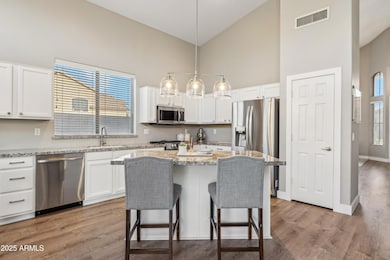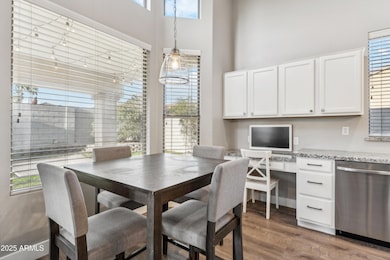
6006 W Kimberly Way Glendale, AZ 85308
Arrowhead NeighborhoodEstimated payment $3,459/month
Highlights
- Main Floor Primary Bedroom
- Corner Lot
- Eat-In Kitchen
- Highland Lakes School Rated A
- Granite Countertops
- Dual Vanity Sinks in Primary Bathroom
About This Home
2 NEW AC UNITS (2024) + NEW ROOF UNDERLAYMENT (2025)! Beautifully updated home on a desirable corner lot near Loop 101, Midwestern University, Honeywell, & tons of shopping and dining. This home features soaring vaulted ceilings, wood-look flooring throughout the main level, newer plush carpet, warm interior paint, & stylish wood trim on baseboards and door frames. The stunning entryway showcases an impressive staircase, setting the tone for the rest of the home. The kitchen features granite countertops, stainless appliances, gas range, and opens to a spacious living area. The main-level primary suite includes a walk-in closet and en-suite bath with dual sinks and separate tub and shower. Outside, enjoy a lushly landscaped backyard with covered patio. True 3-car garage with service door.
Home Details
Home Type
- Single Family
Est. Annual Taxes
- $2,510
Year Built
- Built in 1995
Lot Details
- 7,037 Sq Ft Lot
- Block Wall Fence
- Corner Lot
- Front and Back Yard Sprinklers
- Sprinklers on Timer
- Grass Covered Lot
HOA Fees
- $75 Monthly HOA Fees
Parking
- 3 Car Garage
Home Design
- Wood Frame Construction
- Tile Roof
- Concrete Roof
- Stucco
Interior Spaces
- 2,450 Sq Ft Home
- 2-Story Property
- Ceiling Fan
Kitchen
- Eat-In Kitchen
- Breakfast Bar
- <<builtInMicrowave>>
- Kitchen Island
- Granite Countertops
Flooring
- Carpet
- Tile
- Vinyl
Bedrooms and Bathrooms
- 4 Bedrooms
- Primary Bedroom on Main
- Primary Bathroom is a Full Bathroom
- 2.5 Bathrooms
- Dual Vanity Sinks in Primary Bathroom
- Bathtub With Separate Shower Stall
Outdoor Features
- Patio
Schools
- Highland Lakes Elementary And Middle School
- Deer Valley High School
Utilities
- Central Air
- Heating Available
Listing and Financial Details
- Tax Lot 146
- Assessor Parcel Number 200-28-161
Community Details
Overview
- Association fees include ground maintenance
- Pds Association, Phone Number (623) 877-1396
- Built by Del Webb
- Coppercrest Subdivision
Recreation
- Community Playground
- Bike Trail
Map
Home Values in the Area
Average Home Value in this Area
Tax History
| Year | Tax Paid | Tax Assessment Tax Assessment Total Assessment is a certain percentage of the fair market value that is determined by local assessors to be the total taxable value of land and additions on the property. | Land | Improvement |
|---|---|---|---|---|
| 2025 | $2,510 | $31,193 | -- | -- |
| 2024 | $2,488 | $29,708 | -- | -- |
| 2023 | $2,488 | $40,910 | $8,180 | $32,730 |
| 2022 | $2,422 | $31,370 | $6,270 | $25,100 |
| 2021 | $2,554 | $29,500 | $5,900 | $23,600 |
| 2020 | $2,526 | $26,020 | $5,200 | $20,820 |
| 2019 | $2,463 | $26,420 | $5,280 | $21,140 |
| 2018 | $2,402 | $25,320 | $5,060 | $20,260 |
| 2017 | $2,337 | $23,660 | $4,730 | $18,930 |
| 2016 | $2,217 | $23,210 | $4,640 | $18,570 |
| 2015 | $2,055 | $22,800 | $4,560 | $18,240 |
Property History
| Date | Event | Price | Change | Sq Ft Price |
|---|---|---|---|---|
| 07/10/2025 07/10/25 | Price Changed | $575,000 | +1.2% | $235 / Sq Ft |
| 07/09/2025 07/09/25 | Pending | -- | -- | -- |
| 07/04/2025 07/04/25 | Price Changed | $568,000 | -1.9% | $232 / Sq Ft |
| 07/03/2025 07/03/25 | For Sale | $579,000 | 0.0% | $236 / Sq Ft |
| 07/03/2025 07/03/25 | Off Market | $579,000 | -- | -- |
| 05/29/2025 05/29/25 | Price Changed | $579,000 | -1.7% | $236 / Sq Ft |
| 05/15/2025 05/15/25 | For Sale | $589,000 | 0.0% | $240 / Sq Ft |
| 04/19/2025 04/19/25 | Pending | -- | -- | -- |
| 04/11/2025 04/11/25 | Price Changed | $589,000 | -1.7% | $240 / Sq Ft |
| 04/02/2025 04/02/25 | For Sale | $599,000 | +27.4% | $244 / Sq Ft |
| 04/07/2021 04/07/21 | Sold | $470,000 | +6.6% | $191 / Sq Ft |
| 03/19/2021 03/19/21 | Pending | -- | -- | -- |
| 03/05/2021 03/05/21 | For Sale | $441,000 | -- | $179 / Sq Ft |
Purchase History
| Date | Type | Sale Price | Title Company |
|---|---|---|---|
| Warranty Deed | $470,000 | Equity Title Agency Inc | |
| Warranty Deed | $208,900 | Stewart Title & Trust Phoeni | |
| Corporate Deed | $151,415 | First American Title | |
| Corporate Deed | -- | First American Title |
Mortgage History
| Date | Status | Loan Amount | Loan Type |
|---|---|---|---|
| Previous Owner | $129,000 | Unknown | |
| Previous Owner | $165,000 | Unknown | |
| Previous Owner | $37,000 | Credit Line Revolving | |
| Previous Owner | $165,000 | New Conventional | |
| Previous Owner | $121,100 | New Conventional |
Similar Homes in the area
Source: Arizona Regional Multiple Listing Service (ARMLS)
MLS Number: 6845079
APN: 200-28-161
- 6015 W Sack Dr
- 6030 W Topeka Dr
- 6172 W Kerry Ln
- 18375 N 59th Dr
- 19435 N 62nd Ave
- 5654 W Villa Theresa Dr
- 6180 W Oraibi Dr
- 5922 W Michelle Dr
- 6439 W Kristal Way
- 19605 N 64th Ln
- 19520 N 65th Ave
- 18161 N 63rd Ln
- 5529 W Villa Maria Dr
- 18233 N 55th Dr
- 19697 N 66th Ave
- 6376 W Adobe Dr
- 19976 N 63rd Dr
- 5437 W Bluefield Ave
- 6366 W Saint John Ave
- 6415 W Escuda Rd

