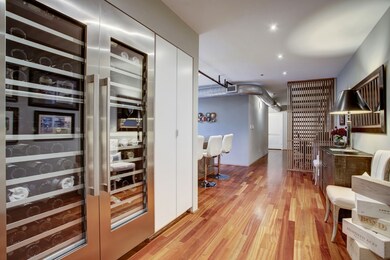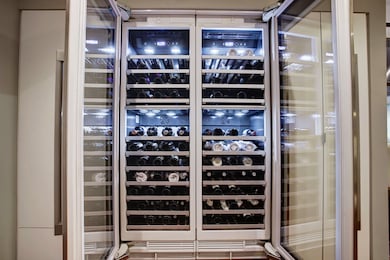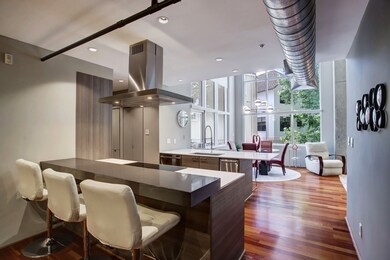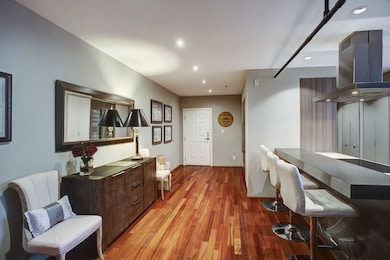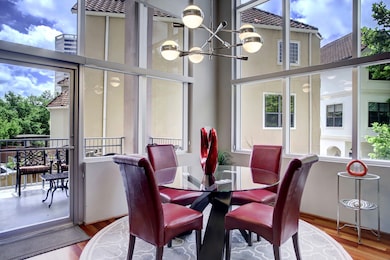
6007 Memorial Dr Unit 201 Houston, TX 77007
Crestwood-Glen Cove NeighborhoodEstimated payment $7,163/month
Highlights
- Wood Flooring
- Quartz Countertops
- Balcony
- Hydromassage or Jetted Bathtub
- Terrace
- Family Room Off Kitchen
About This Home
Fabulous three bedroom condo has been completely renovated. Large open living concept on the first floor with wood flooring. Kitchen has a breakfast bar, conduction cooktop, ice maker, plenty of cabniet space and opens to the dining room and living room. Floor to ceiling windows provide plenty of natural light. Enjoy outdoor living on a quiet covered patio. One of two spacious primary bedrooms are on the first floor with a large walk-in closet, en suite bathroom with double sinks, separate tub and glass shower. Upstairs you will find the second primary bedroom with ensuite bathroom and a large walk-in closet. The third bedroom has a huge walk-in closet and en suit bath. This unit offers in home laundry and plenty of climate controlled wine storage. Amazing location close to Memorial Park, Buffalo Bayou and minutes from downtown and the medical center.
Listing Agent
Martha Turner Sotheby's International Realty License #0677718 Listed on: 01/28/2025

Property Details
Home Type
- Condominium
Est. Annual Taxes
- $10,838
Year Built
- Built in 2001
Lot Details
- Home Has East or West Exposure
- North Facing Home
HOA Fees
- $1,013 Monthly HOA Fees
Home Design
- Steel Beams
- Concrete Block And Stucco Construction
Interior Spaces
- 2,714 Sq Ft Home
- Window Treatments
- Family Room Off Kitchen
- Living Room
- Combination Kitchen and Dining Room
- Utility Room
- Property Views
Kitchen
- Breakfast Bar
- Electric Oven
- Electric Cooktop
- Microwave
- Dishwasher
- Quartz Countertops
- Disposal
Flooring
- Wood
- Tile
Bedrooms and Bathrooms
- 3 Bedrooms
- Double Vanity
- Hydromassage or Jetted Bathtub
- Separate Shower
Laundry
- Dryer
- Washer
Home Security
Parking
- 2 Parking Spaces
- Additional Parking
- Assigned Parking
- Controlled Entrance
Outdoor Features
- Balcony
- Terrace
Schools
- Memorial Elementary School
- Hogg Middle School
- Lamar High School
Utilities
- Central Heating and Cooling System
Community Details
Overview
- Association fees include common area insurance, ground maintenance, maintenance structure, recreation facilities, sewer, trash, water
- Leyendecker Management Service Association
- 6007 Memorial Condos
- Memorial Cove Lofts Condo Subdivision
Amenities
- Picnic Area
- Trash Chute
Pet Policy
- The building has rules on how big a pet can be within a unit
Security
- Card or Code Access
- Fire Sprinkler System
Map
Home Values in the Area
Average Home Value in this Area
Tax History
| Year | Tax Paid | Tax Assessment Tax Assessment Total Assessment is a certain percentage of the fair market value that is determined by local assessors to be the total taxable value of land and additions on the property. | Land | Improvement |
|---|---|---|---|---|
| 2024 | $11,255 | $537,908 | $102,203 | $435,705 |
| 2023 | $11,255 | $537,908 | $102,203 | $435,705 |
| 2022 | $11,844 | $537,908 | $104,734 | $433,174 |
| 2021 | $10,152 | $435,574 | $82,759 | $352,815 |
| 2020 | $10,548 | $435,574 | $82,759 | $352,815 |
| 2019 | $11,022 | $435,574 | $82,759 | $352,815 |
| 2018 | $11,022 | $435,574 | $82,759 | $352,815 |
| 2017 | $11,226 | $443,974 | $84,355 | $359,619 |
| 2016 | $11,818 | $467,397 | $88,805 | $378,592 |
| 2015 | $6,992 | $467,397 | $88,805 | $378,592 |
| 2014 | $6,992 | $362,954 | $68,961 | $293,993 |
Property History
| Date | Event | Price | Change | Sq Ft Price |
|---|---|---|---|---|
| 07/09/2025 07/09/25 | Pending | -- | -- | -- |
| 04/08/2025 04/08/25 | Price Changed | $950,000 | -4.5% | $350 / Sq Ft |
| 01/28/2025 01/28/25 | For Sale | $995,000 | 0.0% | $367 / Sq Ft |
| 05/21/2024 05/21/24 | Rented | $5,500 | 0.0% | -- |
| 05/18/2024 05/18/24 | Under Contract | -- | -- | -- |
| 03/26/2024 03/26/24 | For Rent | $5,500 | -15.4% | -- |
| 07/06/2023 07/06/23 | Under Contract | -- | -- | -- |
| 07/05/2023 07/05/23 | Rented | $6,500 | +18.2% | -- |
| 06/14/2023 06/14/23 | For Rent | $5,500 | -- | -- |
Purchase History
| Date | Type | Sale Price | Title Company |
|---|---|---|---|
| Warranty Deed | -- | -- | |
| Warranty Deed | -- | -- | |
| Vendors Lien | -- | Lsi Title Agency | |
| Trustee Deed | $636,270 | None Available | |
| Trustee Deed | -- | None Available |
Mortgage History
| Date | Status | Loan Amount | Loan Type |
|---|---|---|---|
| Previous Owner | $103,500 | Purchase Money Mortgage | |
| Previous Owner | $153,000 | Stand Alone Second |
Similar Homes in Houston, TX
Source: Houston Association of REALTORS®
MLS Number: 4134069
APN: 1216430000001
- 6017 Memorial Dr Unit 305
- 101 Westcott St Unit 305
- 101 Westcott St Unit 2001
- 207 Knox St
- 31 W Terrace Dr
- 229 Knox St
- 222 Knox St Unit F
- 208 Birdsall St
- 5710 Logan Ln
- 234 Knox St
- 19 Crestwood Dr Unit 4
- 242 Birdsall St
- 5618 Lacy St
- 178 Reinicke St
- 5612 Lacy St
- 5705 Feagan St
- 5718 Feagan St
- 5617 Feagan St
- 310 E Cowan Dr
- 328 Malone St

