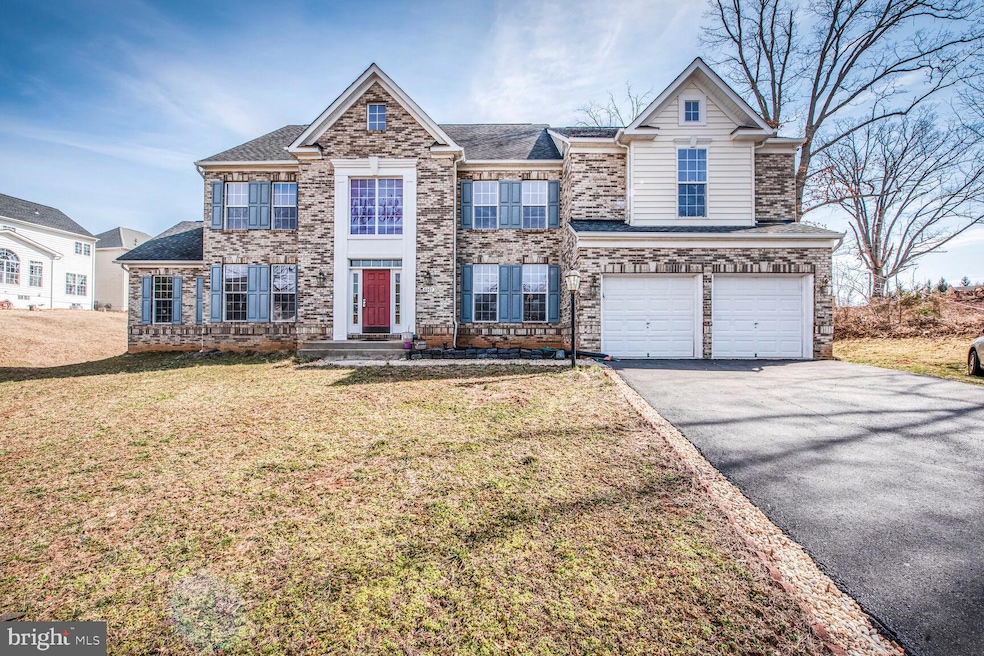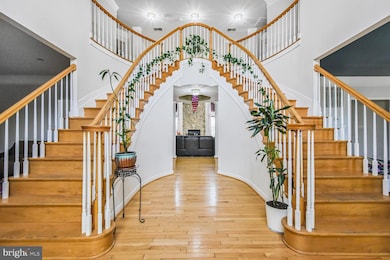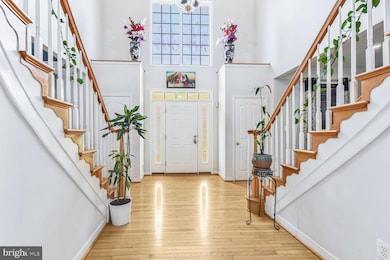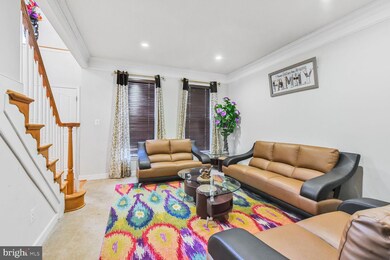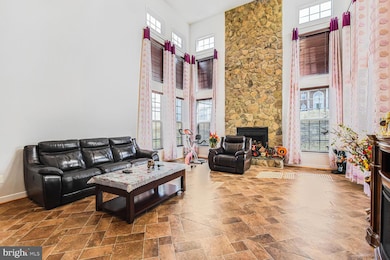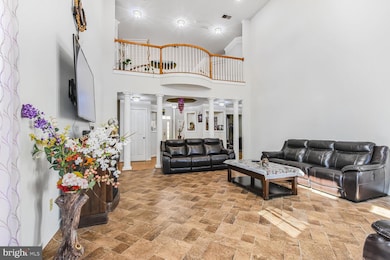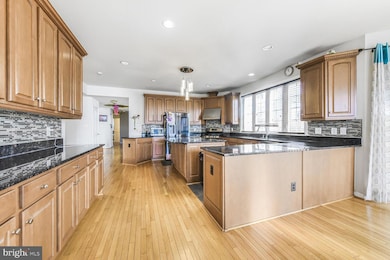
6007 Wishing Rock Way Haymarket, VA 20169
Silver Lake NeighborhoodEstimated payment $7,289/month
Highlights
- Open Floorplan
- Colonial Architecture
- Wood Flooring
- Haymarket Elementary School Rated A-
- Cathedral Ceiling
- 1 Fireplace
About This Home
Stunning 5BR | 4.5BA Brick-Front Home on a Premium Cul-de-Sac Lot! Luxury Living at Its Finest! This bright & spacious home offers an elegant blend of comfort and sophistication, featuring high-end upgrades throughout. Key Features: Gourmet Kitchen – Granite countertops, stainless steel appliances, gas cooking & custom cabinetry Elegant Family Room – Stunning stone fireplace & open-concept design Grand Foyer – Dramatic double wrap-around staircase for a show-stopping entrance Upgraded In-Law Suite – Perfect for guests or multi-generational living Hardwood Floors – Gorgeous flooring throughout the main & upper levels Recessed Lighting & Crown Molding – Custom finishes add timeless charm Fully Finished Walk-Out Lower Level – Endless possibilities for entertainment or additional living space Prime Location! Nestled in a quiet cul-de-sac on a premium lot, offering privacy and curb appeal. This dream home won’t last long! Schedule your tour today!
Home Details
Home Type
- Single Family
Est. Annual Taxes
- $8,007
Year Built
- Built in 2005
Lot Details
- 0.42 Acre Lot
- Property is zoned R4
HOA Fees
- $87 Monthly HOA Fees
Parking
- 2 Car Attached Garage
- Front Facing Garage
- Garage Door Opener
- Driveway
Home Design
- Colonial Architecture
- Brick Exterior Construction
- Concrete Perimeter Foundation
Interior Spaces
- Property has 3 Levels
- Open Floorplan
- Chair Railings
- Crown Molding
- Tray Ceiling
- Cathedral Ceiling
- 1 Fireplace
- Dining Area
- Wood Flooring
- Unfinished Basement
- Rear Basement Entry
Kitchen
- Breakfast Area or Nook
- Eat-In Kitchen
- Dishwasher
- Upgraded Countertops
- Disposal
Bedrooms and Bathrooms
- En-Suite Bathroom
Laundry
- Dryer
- Washer
Schools
- Battlefield High School
Utilities
- Forced Air Heating and Cooling System
- Natural Gas Water Heater
Community Details
- Simmons Grove Subdivision
Listing and Financial Details
- Tax Lot 07A
- Assessor Parcel Number 231972
Map
Home Values in the Area
Average Home Value in this Area
Tax History
| Year | Tax Paid | Tax Assessment Tax Assessment Total Assessment is a certain percentage of the fair market value that is determined by local assessors to be the total taxable value of land and additions on the property. | Land | Improvement |
|---|---|---|---|---|
| 2024 | $7,884 | $792,800 | $194,800 | $598,000 |
| 2023 | $7,939 | $763,000 | $188,300 | $574,700 |
| 2022 | $8,119 | $722,800 | $181,200 | $541,600 |
| 2021 | $7,648 | $629,500 | $155,100 | $474,400 |
| 2020 | $9,252 | $596,900 | $152,100 | $444,800 |
| 2019 | $8,613 | $555,700 | $150,400 | $405,300 |
| 2018 | $6,632 | $549,200 | $150,400 | $398,800 |
| 2017 | $6,564 | $534,900 | $137,400 | $397,500 |
| 2016 | $6,228 | $512,000 | $130,400 | $381,600 |
| 2015 | $6,364 | $514,000 | $130,400 | $383,600 |
| 2014 | $6,364 | $512,300 | $130,400 | $381,900 |
Property History
| Date | Event | Price | Change | Sq Ft Price |
|---|---|---|---|---|
| 04/25/2025 04/25/25 | Price Changed | $1,179,900 | -1.7% | $258 / Sq Ft |
| 03/29/2025 03/29/25 | For Sale | $1,199,900 | +97.2% | $262 / Sq Ft |
| 07/26/2017 07/26/17 | Sold | $608,500 | -1.0% | $133 / Sq Ft |
| 06/10/2017 06/10/17 | Pending | -- | -- | -- |
| 05/17/2017 05/17/17 | Price Changed | $614,900 | -1.5% | $134 / Sq Ft |
| 05/12/2017 05/12/17 | For Sale | $624,000 | -- | $136 / Sq Ft |
Purchase History
| Date | Type | Sale Price | Title Company |
|---|---|---|---|
| Warranty Deed | $608,500 | Attorney | |
| Gift Deed | -- | Joystone Title & Escrow Inc | |
| Warranty Deed | $756,844 | -- |
Mortgage History
| Date | Status | Loan Amount | Loan Type |
|---|---|---|---|
| Open | $220,000 | Credit Line Revolving | |
| Open | $656,500 | New Conventional | |
| Closed | $578,075 | FHA | |
| Previous Owner | $605,450 | New Conventional |
Similar Homes in Haymarket, VA
Source: Bright MLS
MLS Number: VAPW2090442
APN: 7298-95-4176
- 6076 Popes Creek Place
- 5736 Caribbean Ct
- 6160 Popes Creek Place
- 6124 Aster Haven Cir Unit 113
- 6070 Aster Haven Cir Unit 134
- 6274 Aster Haven Cir
- 6101 Camerons Ferry Dr
- 15268 Cartersville Ct
- 15136 Golf View Dr
- 15303 Linville Creek Dr
- 6210 Quinns Creek Dr
- 14501 Guilford Ridge Rd
- 14608 Turara Ct
- 6152 Amber Ln Unit 2
- 6152 Amber Ln
- 6156 Amber Ln Unit 2
- 6156 Amber Ln
- 6094 Azurite Way
- 6158 Amber Ln
- 6096 Azurite Way
- 15015 Danube Way
- 6317 Iris Meadow Ln
- 6285 Aster Haven Cir
- 6182 Toledo Place
- 6002 Camerons Ferry Dr
- 6039 Camerons Ferry Dr
- 6310 Cullen Place
- 6001 Alderdale Place
- 18119 Camdenhurst Dr
- 15000 Gossom Manor Place
- 6601 Stourcliffe Ln
- 6004 Abernethy Ln
- 18209 Camdenhurst Dr
- 6715 Karter Robinson Dr
- 13868 Piedmont Vista Dr
- 15027 Jaxton Square Ln
- 16056 Sheringham Way
- 5836 Brandon Hill Loop
- 6866 Witton Cir
- 6722 Upland Manor Dr
