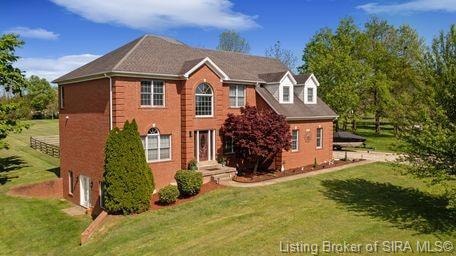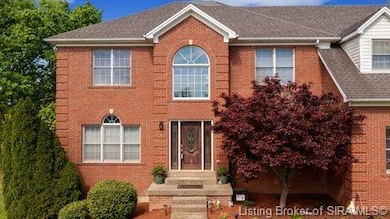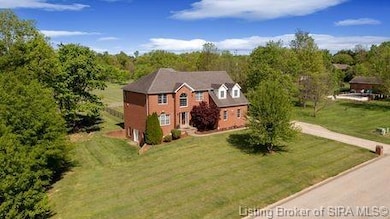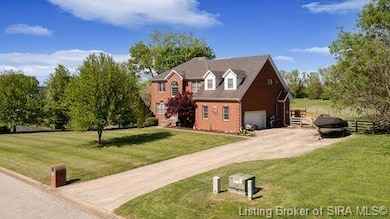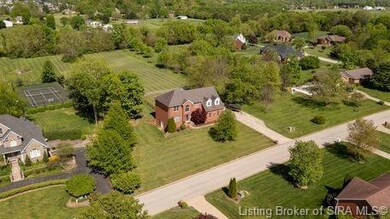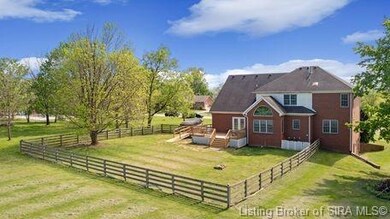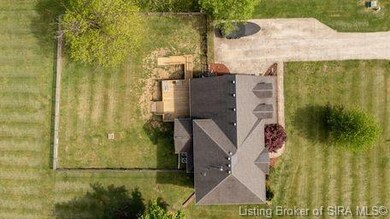
6009 Mariners Trail Charlestown, IN 47111
Estimated payment $3,713/month
Highlights
- 1.72 Acre Lot
- Deck
- <<bathWSpaHydroMassageTubToken>>
- Open Floorplan
- Cathedral Ceiling
- First Floor Utility Room
About This Home
This home stands out in a crowd being over 4000 finished sq. ft. in this 2-story brick home with walkout finished basement and sets on approximately 1.7-acre lot. The many upgrades consist of: Main bedroom is oversized with a double trey ceiling and the bath you could say is outstanding having separate jetted tub and shower, the separate closets are oversized-you could get lost in. The kitchen is a large eat-in which is vaulted, granite counter, breakfast bar, all main kitchen appliances, pantry, with the first-floor laundry room attached. The trim & crown molding is truly nice throughout the home. The living & dining are open which gives you the ability to enjoy the use of them. Having 2 family rooms, one with fireplace on the 1st floor and the other is in the finished basement. You also have a first-floor optional office. The finished basement has many options in rooms and choices of uses. There is an additional unfinished room which has been plumbed for the third bath and more unfinished storage area which you seem to always need. The deck is a real plus, and you will not believe how nice it is to have a large rear yard that is partly finished. The home has 2 high efficiency gas furnaces, water softener, high efficiency electric water heater plus the walls are 6 inches with upgraded insulation. Possible VA loan that could be assumable at a lower interest rate.
Home Details
Home Type
- Single Family
Est. Annual Taxes
- $2,698
Year Built
- Built in 2001
Lot Details
- 1.72 Acre Lot
- Fenced Yard
- Landscaped
Parking
- 2 Car Attached Garage
- Garage Door Opener
- Driveway
Home Design
- Poured Concrete
- Frame Construction
Interior Spaces
- 4,388 Sq Ft Home
- 2-Story Property
- Open Floorplan
- Cathedral Ceiling
- Ceiling Fan
- Gas Fireplace
- Thermal Windows
- Blinds
- Entrance Foyer
- Family Room
- Formal Dining Room
- First Floor Utility Room
Kitchen
- Eat-In Kitchen
- Breakfast Bar
- <<selfCleaningOvenToken>>
- <<microwave>>
- Dishwasher
- Disposal
Bedrooms and Bathrooms
- 4 Bedrooms
- Bathroom Rough-In
- <<bathWSpaHydroMassageTubToken>>
Partially Finished Basement
- Walk-Out Basement
- Sump Pump
Outdoor Features
- Deck
- Patio
- Porch
Utilities
- Forced Air Heating and Cooling System
- Gas Available
- Electric Water Heater
- Water Softener
- On Site Septic
Listing and Financial Details
- Assessor Parcel Number 100311300137000003
Map
Home Values in the Area
Average Home Value in this Area
Tax History
| Year | Tax Paid | Tax Assessment Tax Assessment Total Assessment is a certain percentage of the fair market value that is determined by local assessors to be the total taxable value of land and additions on the property. | Land | Improvement |
|---|---|---|---|---|
| 2024 | $2,463 | $360,800 | $51,000 | $309,800 |
| 2023 | $2,463 | $362,300 | $41,700 | $320,600 |
| 2022 | $2,648 | $360,800 | $41,700 | $319,100 |
| 2021 | $2,331 | $334,000 | $41,700 | $292,300 |
| 2020 | $2,408 | $332,000 | $41,700 | $290,300 |
| 2019 | $2,217 | $329,300 | $41,700 | $287,600 |
| 2018 | $2,631 | $305,300 | $41,700 | $263,600 |
| 2017 | $2,270 | $305,700 | $41,700 | $264,000 |
| 2016 | $2,112 | $305,800 | $41,700 | $264,100 |
| 2014 | $2,389 | $304,800 | $41,700 | $263,100 |
| 2013 | -- | $289,300 | $41,700 | $247,600 |
Property History
| Date | Event | Price | Change | Sq Ft Price |
|---|---|---|---|---|
| 04/18/2025 04/18/25 | For Sale | $629,900 | +98.1% | $144 / Sq Ft |
| 09/14/2018 09/14/18 | Sold | $318,000 | -6.4% | $60 / Sq Ft |
| 08/15/2018 08/15/18 | Pending | -- | -- | -- |
| 07/19/2018 07/19/18 | For Sale | $339,900 | -- | $64 / Sq Ft |
Purchase History
| Date | Type | Sale Price | Title Company |
|---|---|---|---|
| Warranty Deed | -- | -- |
Similar Homes in Charlestown, IN
Source: Southern Indiana REALTORS® Association
MLS Number: 202507409
APN: 10-03-11-300-137.000-003
- 6039 Red Berry Juniper Dr
- 0 Juniper Ridge Dr Unit 202507582
- 5806 Ray's Ct
- 5903 Juniper Ridge (3 Sv) Dr
- 5903 Juniper Ridge (3 Sv) Drive Dr
- 5406 Melbourne Dr Unit Lot 1501
- 5402 Melbourne Dr Unit Lot 1503
- 5026 Bolton Dr Unit LOT 1622
- 6254 Kamer Ct
- 6314 Sunset Loop
- 6413 Sunset Loop
- 6412 Goldrush Blvd
- 6304 Sunset Loop
- 6419 Anna Louise Dr
- 6423 Anna Louise Dr
- 8220 Crescent Cove
- 8105 Harmony Way
- 8143 Harmony Way
- 8231 Crescent Cove
- 8229 Crescent Cove
- 620 W Utica St Unit 2
- 8024 Lucas Ln
- 516 Popp Ave
- 5201 W River Ridge Pkwy
- 4129 Lakeside Dr
- 12015 Timberfield Ct
- 213 Lowell Ave
- 456 Thompson St
- 9007 Hardy Way
- 8614 Highway 60
- 760 Main St
- 8635 Highway 60
- 8205 Rachel Ln
- 7722 Old State Road 60
- 1155 Highway 62
- 3000 Harmony Ln
- 8500 Westmont Dr
- 7000 Lake Dr
- 304 Jackson Way
- 7307 Meyer Loop
