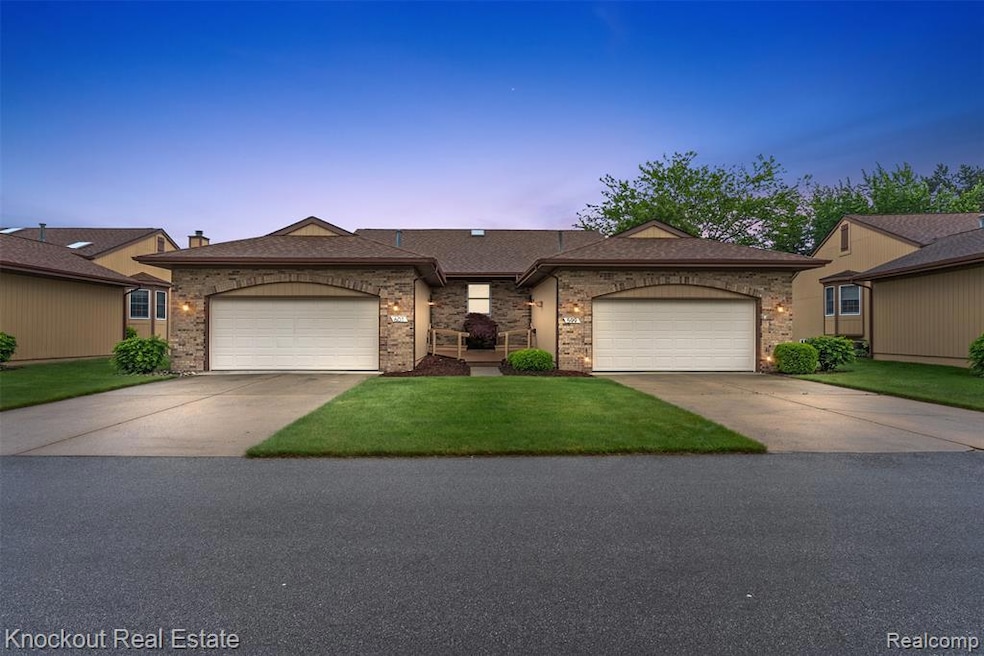601 Churchgrove Rd Frankenmuth, MI 48734
Estimated payment $1,924/month
Highlights
- Senior Community
- Ranch Style House
- 2 Car Attached Garage
- Deck
- Porch
- Patio
About This Home
Just like a Michigan summer, this ranch condo won’t last long! Located in Frankenmuth's desirable Summergreen Association, this pristine 2-bedroom, 2-bathroom ranch condo is bright, welcoming, and impeccably maintained. Step inside and experience how natural light floods the home through skylights, large windows, and sliding glass doors, rising to meet the airy vaulted ceilings—making this home truly shine. The main floor features a spacious primary bedroom, a full bathroom, and convenient access to the attached 2-car garage. The open-concept layout seamlessly connects the kitchen, dining, and living areas, creating a perfect space for everyday living and entertaining. Extend your gatherings outdoors onto the balcony deck, which overlooks the beautifully landscaped community. Downstairs, enjoy a warm and inviting living space with a brick gas fireplace, daylight windows, and another sliding glass door leading to a ground-level patio. This lower level also includes a generous second bedroom with a massive walk-in closet, a second full bathroom, and a laundry area. A versatile flex room offers additional space for a home office, gym, hobby area, or ample storage. Perfectly neat and move-in ready, this condo is just minutes from the shops, restaurants, festivals, and amenities that make Frankenmuth such a beloved destination. Come home to Churchgrove, where you can savor the sounds and scenes of summer—and every beautiful Michigan season—in comfort and style.
Property Details
Home Type
- Condominium
Est. Annual Taxes
Year Built
- Built in 1989
HOA Fees
- $230 Monthly HOA Fees
Home Design
- Ranch Style House
- Brick Exterior Construction
- Block Foundation
- Asphalt Roof
Interior Spaces
- 896 Sq Ft Home
- Ceiling Fan
- Finished Basement
- Natural lighting in basement
Kitchen
- Free-Standing Electric Range
- Microwave
- Dishwasher
Bedrooms and Bathrooms
- 2 Bedrooms
- 2 Full Bathrooms
Laundry
- Dryer
- Washer
Parking
- 2 Car Attached Garage
- Front Facing Garage
- Garage Door Opener
Outdoor Features
- Deck
- Patio
- Exterior Lighting
- Porch
Utilities
- Forced Air Heating and Cooling System
- Heating System Uses Natural Gas
- Natural Gas Water Heater
Additional Features
- Property fronts a private road
- Ground Level
Listing and Financial Details
- Assessor Parcel Number 03116221004208
Community Details
Overview
- Senior Community
- Laurie Zolton President Association, Phone Number (989) 284-1388
- Summergreen Condo Subdivision
- On-Site Maintenance
Amenities
- Laundry Facilities
Pet Policy
- Cats Allowed
Map
Home Values in the Area
Average Home Value in this Area
Tax History
| Year | Tax Paid | Tax Assessment Tax Assessment Total Assessment is a certain percentage of the fair market value that is determined by local assessors to be the total taxable value of land and additions on the property. | Land | Improvement |
|---|---|---|---|---|
| 2024 | $1,698 | $123,500 | $0 | $0 |
| 2023 | $1,979 | $87,000 | $0 | $0 |
| 2022 | $2,611 | $76,100 | $0 | $0 |
| 2021 | $2,409 | $73,000 | $0 | $0 |
| 2020 | $2,361 | $65,300 | $0 | $0 |
| 2019 | $1,786 | $60,200 | $0 | $0 |
| 2018 | $1,210 | $55,300 | $0 | $0 |
| 2017 | $1,617 | $56,000 | $0 | $0 |
| 2016 | $1,596 | $56,200 | $0 | $0 |
| 2014 | -- | $47,100 | $0 | $25,100 |
| 2013 | -- | $52,600 | $0 | $0 |
Property History
| Date | Event | Price | Change | Sq Ft Price |
|---|---|---|---|---|
| 07/01/2025 07/01/25 | Pending | -- | -- | -- |
| 05/30/2025 05/30/25 | Price Changed | $260,000 | +4.0% | $290 / Sq Ft |
| 05/30/2025 05/30/25 | For Sale | $250,000 | -- | $279 / Sq Ft |
Purchase History
| Date | Type | Sale Price | Title Company |
|---|---|---|---|
| Warranty Deed | $145,000 | None Available | |
| Quit Claim Deed | -- | -- | |
| Deed | $138,500 | -- |
Mortgage History
| Date | Status | Loan Amount | Loan Type |
|---|---|---|---|
| Previous Owner | $30,000 | No Value Available |
Source: Realcomp
MLS Number: 20251003796
APN: 03116221004208
- 516 Zehnder Dr
- 622 W Schleier St
- 429 Zehnder Dr
- 249 Churchgrove Rd
- 168 Franconian Dr S
- 1105 W Genesee St
- 1 Sunburst Ct
- 120 Sunburst Dr
- 331 Trinklein St
- 121 Sunburst Dr
- 5 Mission Ridge
- 000 W Tuscola St
- 911 Eastgate Dr
- V/L S Dehmel Rd
- 932 E Genesee St
- 10934 Baker Rd
- 0 W Tuscola Rd (Parcel B) Unit 50099744
- 16 Clarmarc Ct Unit 8
- 12400 S Gera Rd
- 535 Queens Creek Dr E

