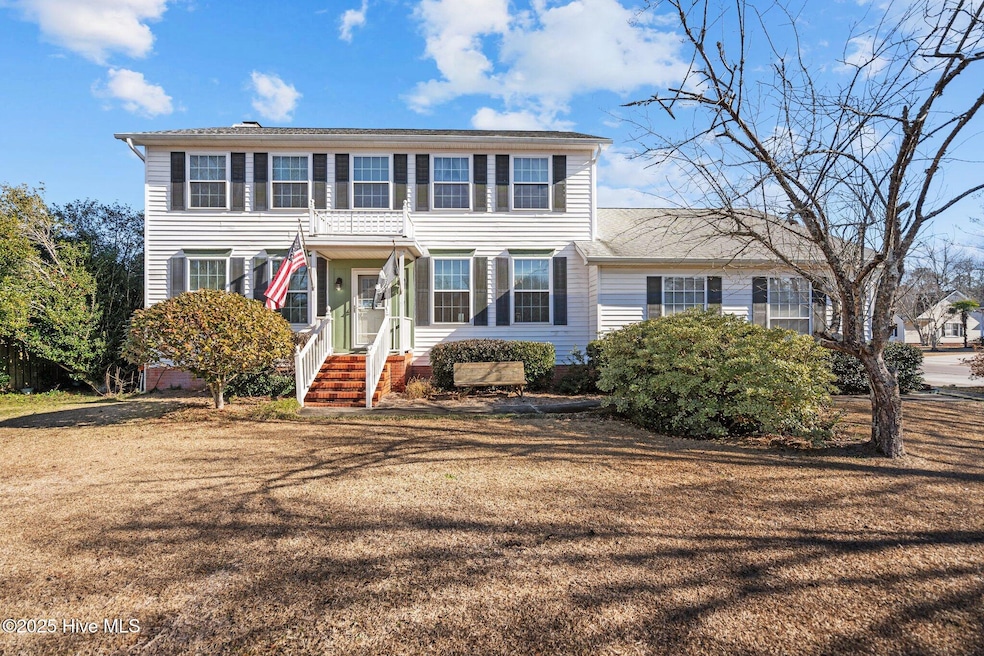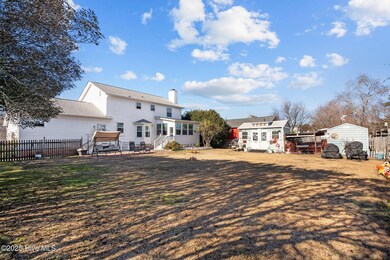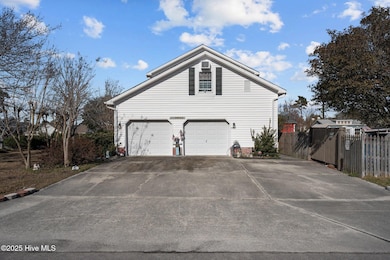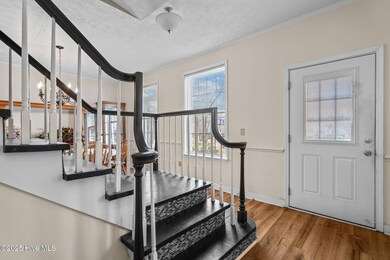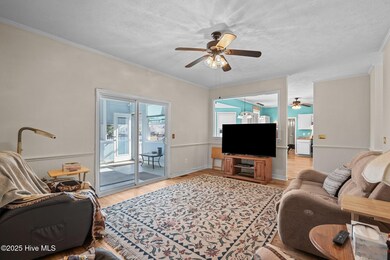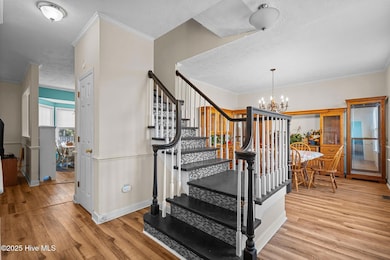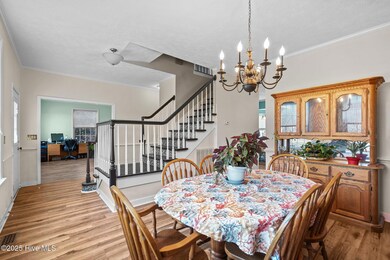
601 Colony Cir N Wilmington, NC 28409
Lansdowne NeighborhoodEstimated payment $3,372/month
Highlights
- Attic
- 1 Fireplace
- No HOA
- Holly Tree Elementary School Rated A-
- Corner Lot
- Formal Dining Room
About This Home
Sellers have moved & took furniture out since photos. Seller is offering a $5000 credit towards the buyers closing costs. Welcome to this beautifully maintained home offering 4 spacious bedrooms and 2.5 baths, located on a desirable corner lot. Plus, enjoy the flexibility of a finished bonus room, great for a home office, playroom, or extra living space. The freshly painted rooms create a modern, bright atmosphere throughout.The expansive, fully fenced-in backyard provides ample space for outdoor activities, while two wired 10x16 Leonard sheds offer convenient storage. Additional highlights include a finished walk-in attic, 2-car garage, and a sunroom with a General Electric air conditioner--ideal for year-round relaxation.The home is equipped with a Culligan whole-house water conditioning system, and the 25 tilt-out windows, installed in 2019, offer easy maintenance and natural light. The roof was replaced in 2017 with a Rhino lining, which carries a 30-year warranty. A gas stove, gas fireplace, and Kohler All-House Turbocharged Generator provide comfort and reliability throughout the year.Located within city limits but with NO HOA, this home offers the best of both privacy and convenience. Don't miss your chance to own this beautiful property--schedule your showing today!
Home Details
Home Type
- Single Family
Est. Annual Taxes
- $2,573
Year Built
- Built in 1987
Lot Details
- 0.39 Acre Lot
- Lot Dimensions are 170x98x170x98
- Fenced Yard
- Corner Lot
- Property is zoned R-15
Home Design
- Wood Frame Construction
- Shingle Roof
- Vinyl Siding
- Stick Built Home
Interior Spaces
- 2,919 Sq Ft Home
- 2-Story Property
- 1 Fireplace
- Formal Dining Room
- Luxury Vinyl Plank Tile Flooring
- Crawl Space
- Attic Floors
Bedrooms and Bathrooms
- 4 Bedrooms
Parking
- 2 Car Attached Garage
- Side Facing Garage
Outdoor Features
- Enclosed patio or porch
- Shed
Schools
- Holly Tree Elementary School
- Roland Grise Middle School
- Hoggard High School
Utilities
- Heat Pump System
- Whole House Permanent Generator
- Electric Water Heater
- Fuel Tank
- Municipal Trash
Community Details
- No Home Owners Association
- Middleborough Subdivision
Listing and Financial Details
- Assessor Parcel Number R06619-015-001-000
Map
Home Values in the Area
Average Home Value in this Area
Tax History
| Year | Tax Paid | Tax Assessment Tax Assessment Total Assessment is a certain percentage of the fair market value that is determined by local assessors to be the total taxable value of land and additions on the property. | Land | Improvement |
|---|---|---|---|---|
| 2024 | $2,573 | $295,800 | $83,300 | $212,500 |
| 2023 | $2,500 | $295,800 | $83,300 | $212,500 |
| 2022 | $2,514 | $295,800 | $83,300 | $212,500 |
| 2021 | $2,531 | $295,800 | $83,300 | $212,500 |
| 2020 | $2,575 | $244,400 | $57,800 | $186,600 |
| 2019 | $2,575 | $244,400 | $57,800 | $186,600 |
| 2018 | $1,931 | $244,400 | $57,800 | $186,600 |
| 2017 | $2,529 | $240,100 | $57,800 | $182,300 |
| 2016 | $2,463 | $222,300 | $57,800 | $164,500 |
| 2015 | $2,354 | $222,300 | $57,800 | $164,500 |
| 2014 | -- | $222,300 | $57,800 | $164,500 |
Property History
| Date | Event | Price | Change | Sq Ft Price |
|---|---|---|---|---|
| 04/09/2025 04/09/25 | Price Changed | $570,000 | -2.6% | $195 / Sq Ft |
| 03/25/2025 03/25/25 | Price Changed | $585,000 | -2.5% | $200 / Sq Ft |
| 01/31/2025 01/31/25 | For Sale | $599,900 | +118.1% | $206 / Sq Ft |
| 07/19/2017 07/19/17 | Sold | $275,000 | -3.2% | $115 / Sq Ft |
| 06/10/2017 06/10/17 | Pending | -- | -- | -- |
| 05/26/2017 05/26/17 | For Sale | $284,000 | +20.9% | $119 / Sq Ft |
| 09/03/2014 09/03/14 | Sold | $235,000 | -2.0% | $100 / Sq Ft |
| 08/05/2014 08/05/14 | Pending | -- | -- | -- |
| 07/08/2014 07/08/14 | For Sale | $239,900 | -- | $103 / Sq Ft |
Purchase History
| Date | Type | Sale Price | Title Company |
|---|---|---|---|
| Warranty Deed | $275,000 | None Available | |
| Warranty Deed | $235,000 | None Available | |
| Deed | $165,000 | -- | |
| Deed | $152,000 | -- | |
| Deed | $118,500 | -- | |
| Deed | $20,000 | -- | |
| Deed | -- | -- |
Mortgage History
| Date | Status | Loan Amount | Loan Type |
|---|---|---|---|
| Open | $50,000 | Credit Line Revolving | |
| Open | $192,225 | New Conventional | |
| Previous Owner | $240,052 | VA |
Similar Homes in Wilmington, NC
Source: Hive MLS
MLS Number: 100482976
APN: R06619-015-001-000
- 644 Chowning Place
- 508 Commons Way
- 3629 Sutton Dr
- 405 N Colony Cir
- 101 Doughton Dr
- 649 N Hampton Rd
- 5008 Monck Ct
- 623 Barksdale Rd
- 713 Navaho Trail
- 711 Navaho Trail
- 206 Shamrock Dr
- 1050 Navaho Trail
- 1060 Navaho Trail
- 4102 Buffington Place
- 4109 Devonshire Ln
- 3501 Kyle Ct
- 3217 Jared Ct
- 4929 Lake Renaissance Cir
- 114 Lansdowne Rd
- 3602 Bluebell Ct
- 102 Doughton Dr
- 4824 Weybridge Ln
- 723 Bragg Dr Unit C
- 717 Bragg Dr Unit H
- 4610 Tesla Park Dr
- 513 Mohican Trail
- 4191 Hearthside Dr
- 3314 Wickslow Rd
- 1504 Amhearst Ct
- 4416 Jasmine Cove Way
- 4809 Rushing Dr
- 4614 Masonboro Loop Rd
- 4129 Hearthside Dr
- 4326 Eleuthera Ln
- 4632 Still Meadow Dr
- 201 Saint Mark Ct
- 4804 S College Rd Unit 35
- 1108 St Andrews Dr
- 9 Bedford Forest Dr
- 421 Windward Dr
