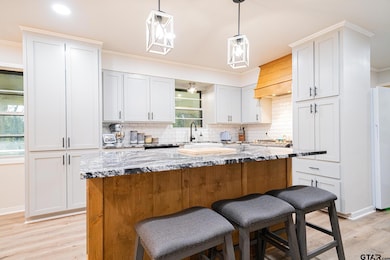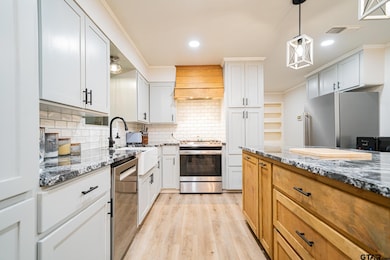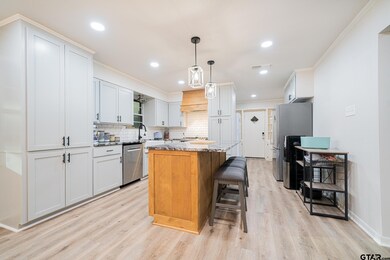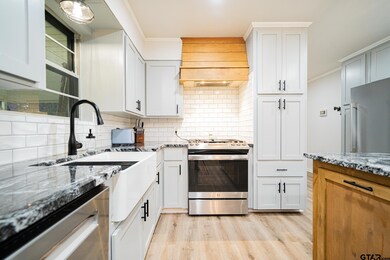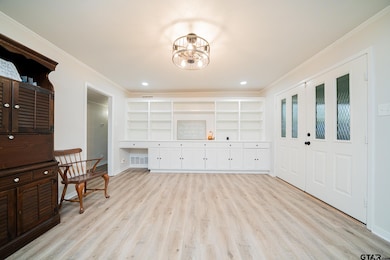
601 S Vernon St White Oak, TX 75693
Estimated payment $1,715/month
Highlights
- Traditional Architecture
- Covered patio or porch
- Walk-In Closet
- White Oak Primary School Rated A-
- Breakfast Room
- Breakfast Bar
About This Home
NEWLY remodeled home located in White Oak ISD! You have to see this stunning home with a HUGE living space and a cozy wood-burning fireplace—perfect for entertaining guests. Fresh paint and new flooring are just a few of the amazing perks! The kitchen features all-new cabinetry, gorgeous granite countertops, and a charming breakfast nook—storage will never be an issue in your new kitchen. With three spacious bedrooms, each with walk-in closets, and two full baths, this home offers plenty of room for your family. The backyard is ready for all your toys and equipment, offering RV and boat storage, plus a storage building with a separate entrance to make moving your items a breeze. Don't forget the covered 2-car carport and the large, covered back patio—ideal for BBQs and relaxing after a long day. Bonus: This home is eligible for USDA financing! Call, text, or DM for your private tour today!
Home Details
Home Type
- Single Family
Est. Annual Taxes
- $2,892
Year Built
- Built in 1962
Lot Details
- 0.46 Acre Lot
- Chain Link Fence
Home Design
- Traditional Architecture
- Brick Exterior Construction
- Slab Foundation
- Composition Roof
Interior Spaces
- 1,950 Sq Ft Home
- 1-Story Property
- Ceiling Fan
- Wood Burning Fireplace
- Living Room
- Breakfast Room
- Combination Kitchen and Dining Room
- Vinyl Flooring
- Security Lights
Kitchen
- Breakfast Bar
- Gas Oven or Range
- Dishwasher
Bedrooms and Bathrooms
- 3 Bedrooms
- Walk-In Closet
- 2 Full Bathrooms
- Tile Bathroom Countertop
- <<tubWithShowerToken>>
Parking
- 2 Car Garage
- Side Facing Garage
Outdoor Features
- Covered patio or porch
- Outdoor Storage
- Rain Gutters
Schools
- White Oak Elementary And Middle School
- White Oak High School
Utilities
- Central Air
- Heating System Uses Gas
- Gas Water Heater
Community Details
- Reynolds Subdivision
Map
Home Values in the Area
Average Home Value in this Area
Tax History
| Year | Tax Paid | Tax Assessment Tax Assessment Total Assessment is a certain percentage of the fair market value that is determined by local assessors to be the total taxable value of land and additions on the property. | Land | Improvement |
|---|---|---|---|---|
| 2024 | $4,758 | $206,300 | $6,060 | $200,240 |
| 2023 | $3,294 | $185,090 | $5,880 | $179,210 |
| 2022 | $3,134 | $131,250 | $3,920 | $127,330 |
| 2021 | $2,861 | $120,610 | $3,840 | $116,770 |
| 2020 | $2,922 | $121,440 | $4,000 | $117,440 |
| 2019 | $3,023 | $122,230 | $4,490 | $117,740 |
| 2018 | $1,193 | $119,970 | $4,490 | $115,480 |
| 2017 | $2,801 | $123,280 | $4,490 | $118,790 |
| 2016 | $2,775 | $122,130 | $4,490 | $117,640 |
| 2015 | $1,204 | $123,660 | $4,490 | $119,170 |
| 2014 | -- | $123,070 | $4,490 | $118,580 |
Property History
| Date | Event | Price | Change | Sq Ft Price |
|---|---|---|---|---|
| 06/02/2025 06/02/25 | Pending | -- | -- | -- |
| 04/29/2025 04/29/25 | Price Changed | $267,000 | -0.2% | $137 / Sq Ft |
| 04/13/2025 04/13/25 | Price Changed | $267,500 | -0.2% | $137 / Sq Ft |
| 03/27/2025 03/27/25 | Price Changed | $268,000 | -0.7% | $137 / Sq Ft |
| 03/25/2025 03/25/25 | For Sale | $269,995 | +8.4% | $138 / Sq Ft |
| 02/02/2024 02/02/24 | Sold | -- | -- | -- |
| 12/23/2023 12/23/23 | Price Changed | $249,000 | -4.2% | $127 / Sq Ft |
| 08/04/2023 08/04/23 | For Sale | $259,900 | -- | $133 / Sq Ft |
Purchase History
| Date | Type | Sale Price | Title Company |
|---|---|---|---|
| Deed | -- | Truly Title |
Mortgage History
| Date | Status | Loan Amount | Loan Type |
|---|---|---|---|
| Open | $33,750 | Construction | |
| Open | $218,250 | New Conventional |
Similar Homes in White Oak, TX
Source: Greater Tyler Association of REALTORS®
MLS Number: 25004395
APN: 62689
- 5 Acorn Trail
- 307 W Old Highway 80
- 105 W Blackstone Dr
- 507 S White Oak Rd
- 102 W Bingham Rd
- 607 U S 80
- 107 E Tulip St
- 107 Tulip St
- 106 E Gladiola St
- 212 W West Center
- 202 Lilac Dr
- 104 Joann St
- 313 S Ash St
- 701 S Sun Camp Rd
- 109 N Stewart St
- 305 E Maple St
- 207 E Hillcrest St
- 110 Morrison Ln
- 207 N White Oak Rd
- 109 W Ruth St

