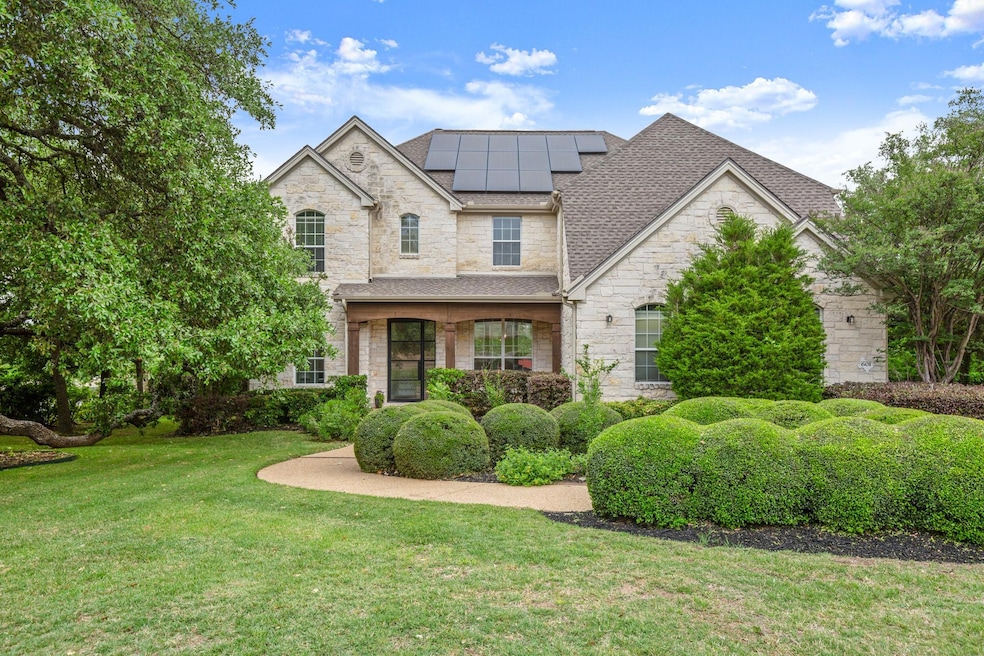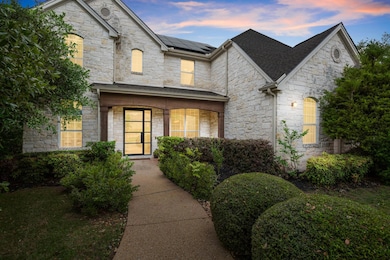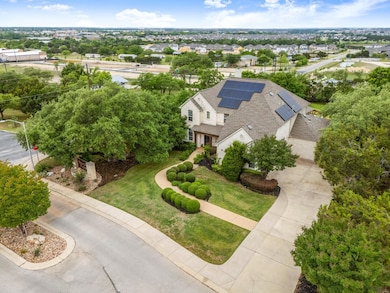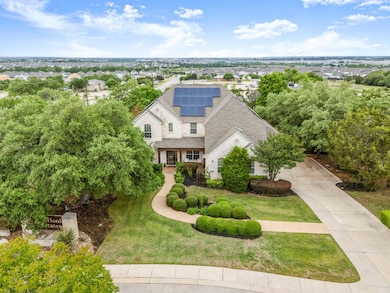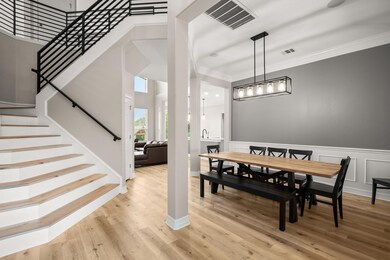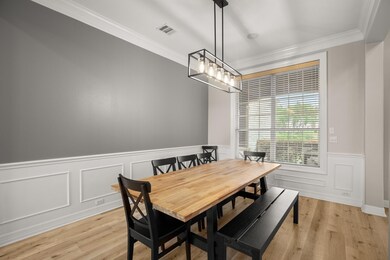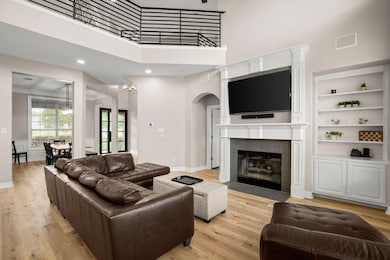
601 Scenic Path Leander, TX 78641
Downtown Leander NeighborhoodEstimated payment $8,002/month
Highlights
- Heated In Ground Pool
- View of Trees or Woods
- Mature Trees
- Rouse High School Rated A
- 0.67 Acre Lot
- Wood Flooring
About This Home
Experience refined Hill Country living in this beautifully renovated Overlook Estates masterpiece. Set on a landscaped 0.67-acre lot, this five-bedroom, four-and-a-half-bath home showcases over $300,000 in upgrades, blending modern luxury, thoughtful design, and energy innovation.The fully reimagined chef’s kitchen stuns with Dacor appliances, a 60-inch built-in fridge and freezer, dual fuel range, custom pantry, and marble countertops. New flooring throughout the main level complements soaring 20-foot ceilings, expansive windows, and custom-crafted railings.The spa-like primary suite features a five-piece bath with a 30-square-foot rain shower, soaking tub, and a custom walk-in closet. Outdoors, mature landscaping frames a resort-style pool with waterfalls, slide, grotto, and an outdoor kitchen perfect for entertaining.Enjoy true energy independence with a fully automated Solar System, full-home battery backup, and EV charger. A dedicated golf simulator room, a three-car garage, and a location within the acclaimed Leander ISD complete this exceptional offering.601 Scenic Path is more than a home — it’s a lifestyle. Schedule your private showing today.
Listing Agent
Compass RE Texas, LLC Brokerage Phone: (512) 917-9839 License #0535302 Listed on: 04/29/2025

Home Details
Home Type
- Single Family
Est. Annual Taxes
- $16,607
Year Built
- Built in 2004
Lot Details
- 0.67 Acre Lot
- South Facing Home
- Wrought Iron Fence
- Back Yard Fenced
- Corner Lot
- Sprinkler System
- Mature Trees
- Many Trees
HOA Fees
- $28 Monthly HOA Fees
Parking
- 3 Car Attached Garage
- Side Facing Garage
- Multiple Garage Doors
Property Views
- Woods
- Pool
Home Design
- Slab Foundation
- Shingle Roof
- Composition Roof
- Masonry Siding
Interior Spaces
- 3,881 Sq Ft Home
- 2-Story Property
- Sound System
- Built-In Features
- Bookcases
- High Ceiling
- Ceiling Fan
- Wood Burning Fireplace
- Gas Log Fireplace
- Double Pane Windows
- Blinds
- Living Room with Fireplace
- Multiple Living Areas
- Dining Area
Kitchen
- Open to Family Room
- Eat-In Kitchen
- Breakfast Bar
- <<selfCleaningOvenToken>>
- Gas Cooktop
- <<microwave>>
- Stainless Steel Appliances
- Granite Countertops
- Disposal
Flooring
- Wood
- Carpet
- Tile
Bedrooms and Bathrooms
- 5 Bedrooms | 2 Main Level Bedrooms
- Primary Bedroom on Main
- Walk-In Closet
- In-Law or Guest Suite
- <<bathWSpaHydroMassageTubToken>>
- Walk-in Shower
Home Security
- Security System Owned
- Smart Thermostat
- Fire and Smoke Detector
Pool
- Heated In Ground Pool
- In Ground Spa
- Waterfall Pool Feature
Outdoor Features
- Covered patio or porch
- Shed
- Outdoor Gas Grill
- Rain Gutters
Schools
- Pleasant Hill Elementary School
- Knox Wiley Middle School
- Rouse High School
Utilities
- Central Heating and Cooling System
- Propane
- ENERGY STAR Qualified Water Heater
- Water Purifier is Owned
- Water Softener is Owned
Community Details
- Association fees include common area maintenance
- Overlook Estates HOA
- Overlook Estates Sec 1 Subdivision
Listing and Financial Details
- Assessor Parcel Number 17W340101B00010004
- Tax Block B
Map
Home Values in the Area
Average Home Value in this Area
Tax History
| Year | Tax Paid | Tax Assessment Tax Assessment Total Assessment is a certain percentage of the fair market value that is determined by local assessors to be the total taxable value of land and additions on the property. | Land | Improvement |
|---|---|---|---|---|
| 2024 | $16,416 | $875,505 | $130,000 | $745,505 |
| 2023 | $16,640 | $888,835 | $130,000 | $758,835 |
| 2022 | $23,953 | $1,089,378 | $130,000 | $959,378 |
| 2021 | $16,607 | $653,874 | $108,000 | $569,193 |
| 2020 | $15,235 | $594,431 | $93,219 | $501,212 |
| 2019 | $15,385 | $581,503 | $98,209 | $483,294 |
| 2018 | $14,809 | $574,328 | $98,209 | $476,119 |
| 2017 | $15,930 | $588,000 | $90,100 | $497,900 |
| 2016 | $16,386 | $558,525 | $90,100 | $468,425 |
| 2015 | $13,303 | $538,383 | $75,000 | $491,095 |
| 2014 | $13,303 | $489,439 | $0 | $0 |
Property History
| Date | Event | Price | Change | Sq Ft Price |
|---|---|---|---|---|
| 06/05/2025 06/05/25 | Price Changed | $1,189,900 | -4.8% | $307 / Sq Ft |
| 04/29/2025 04/29/25 | For Sale | $1,250,000 | +14.2% | $322 / Sq Ft |
| 11/22/2021 11/22/21 | Sold | -- | -- | -- |
| 10/19/2021 10/19/21 | Pending | -- | -- | -- |
| 10/14/2021 10/14/21 | For Sale | $1,095,000 | +89.1% | $282 / Sq Ft |
| 05/26/2015 05/26/15 | Sold | -- | -- | -- |
| 04/21/2015 04/21/15 | Pending | -- | -- | -- |
| 03/18/2015 03/18/15 | Price Changed | $578,999 | 0.0% | $143 / Sq Ft |
| 03/13/2015 03/13/15 | Price Changed | $579,000 | +0.1% | $143 / Sq Ft |
| 03/13/2015 03/13/15 | Price Changed | $578,475 | 0.0% | $143 / Sq Ft |
| 02/27/2015 02/27/15 | Price Changed | $578,500 | -14.8% | $143 / Sq Ft |
| 02/14/2015 02/14/15 | For Sale | $679,000 | -- | $168 / Sq Ft |
Purchase History
| Date | Type | Sale Price | Title Company |
|---|---|---|---|
| Vendors Lien | -- | Austin Title Company | |
| Vendors Lien | -- | None Available | |
| Vendors Lien | -- | Alamo Title Company |
Mortgage History
| Date | Status | Loan Amount | Loan Type |
|---|---|---|---|
| Open | $860,000 | New Conventional | |
| Previous Owner | $413,600 | New Conventional | |
| Previous Owner | $412,500 | New Conventional | |
| Previous Owner | $120,000 | Future Advance Clause Open End Mortgage | |
| Previous Owner | $359,650 | New Conventional |
Similar Homes in Leander, TX
Source: Unlock MLS (Austin Board of REALTORS®)
MLS Number: 6469446
APN: R387837
- 705 Horizon Park Blvd
- 705 Horizon Park Blvd
- 408 Hazelwood St Unit 117
- 408 Hazelwood St Unit 116
- 408 Hazelwood St Unit 120
- 1003 Overlook Bend
- 420 Starlight Village Loop Unit 17
- 488 Starlight Village Loop Unit 2
- 621 Runnel Dr
- 715 Spring Brook Ln
- 529 Leeward Pass
- 612 Thrush Dr
- 737 Leeward Pass
- 812 Anahuac Dr
- 224 Inlet Ln
- 1006 Mapleridge Cir
- 1306 River Oak Dr
- 400 Turnbuckle Bend
- 204 Inlet Ln
- 136 Inlet Ln
- 600 Schooner Trail
- 845 Richardson Ln
- 708 Leeward Pass
- 8421 183a Toll Rd
- 332 Turnbuckle Bend
- 1404 River Oak Dr
- 132 Inlet Ln
- 212 Turnbuckle Bend
- 309 Salty Dog Pass
- 1229 Yellow Iris Rd
- 325 Harbors Ln
- 1105 Amazon Lilly Cove
- 868 Water Hyacinth Loop
- 233 Salty Dog Pass
- 1404 Ridgewood Dr
- 501 Horseshoe Dr
- 405 Tula Trail
- 413 Lion Dr
- 413 Lion Dr
- 228 Sandhill Piper St
