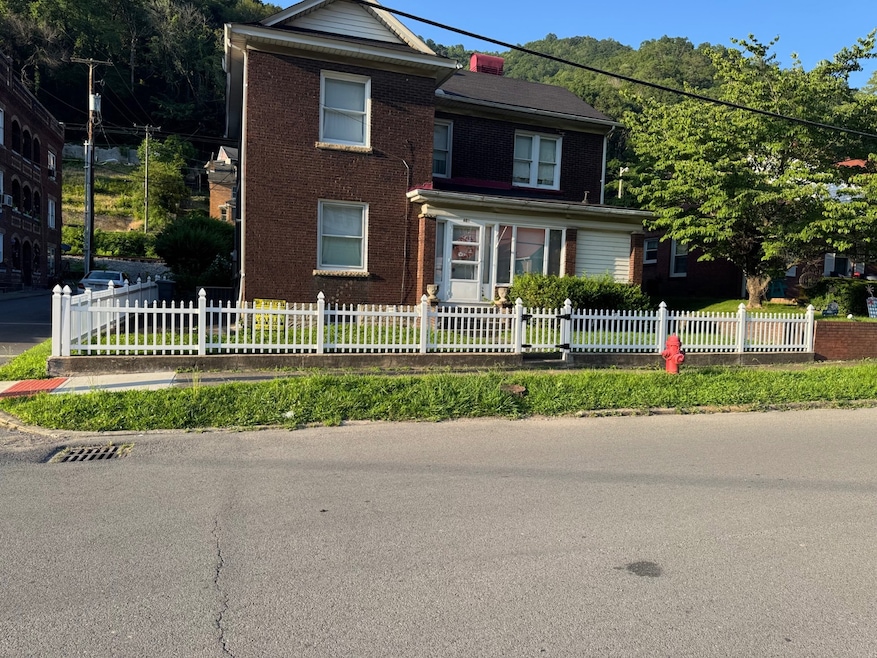
Estimated payment $648/month
Total Views
10,627
4
Beds
2
Baths
--
Sq Ft
--
Price per Sq Ft
Highlights
- Open Floorplan
- 4 Fireplaces
- Den
- Main Floor Primary Bedroom
- Corner Lot
- Covered Patio or Porch
About This Home
This is a 2 story brick home with 4 bedrooms and two full baths. 1 bedroom on 1st floor and a full bath. One car detached garage. Fenced in yard. Lots of nice shrubs in yard. All appliances stay including washer and dryer. Carpet and tile, natural hardwood under carpet. Electric heat pump. Partial basement. Sunroom to front of home. Gas hot water heater. Large dining room. Lots of storage space in every room. City utilities.
Home Details
Home Type
- Single Family
Est. Annual Taxes
- $533
Lot Details
- Fenced
- Corner Lot
Parking
- 1 Car Detached Garage
Home Design
- Brick Exterior Construction
- Asphalt Roof
Interior Spaces
- 2-Story Property
- Open Floorplan
- 4 Fireplaces
- Living Room
- Dining Room
- Den
- Unfinished Basement
- Partial Basement
- Oven
Flooring
- Carpet
- Tile
Bedrooms and Bathrooms
- 4 Bedrooms
- Primary Bedroom on Main
- 2 Full Bathrooms
Laundry
- Dryer
- Washer
Outdoor Features
- Covered Patio or Porch
Utilities
- Central Air
- Heat Pump System
- Water Heater
Community Details
Overview
- Stratton Street Community
- Community Parking
Amenities
- Laundry Facilities
Map
Create a Home Valuation Report for This Property
The Home Valuation Report is an in-depth analysis detailing your home's value as well as a comparison with similar homes in the area
Home Values in the Area
Average Home Value in this Area
Tax History
| Year | Tax Paid | Tax Assessment Tax Assessment Total Assessment is a certain percentage of the fair market value that is determined by local assessors to be the total taxable value of land and additions on the property. | Land | Improvement |
|---|---|---|---|---|
| 2023 | $533 | $55,500 | $7,020 | $48,480 |
| 2022 | $517 | $53,940 | $7,020 | $46,920 |
| 2021 | $508 | $53,340 | $7,020 | $46,320 |
| 2020 | $489 | $52,320 | $7,020 | $45,300 |
| 2019 | $479 | $51,660 | $7,020 | $44,640 |
| 2018 | $470 | $51,060 | $7,020 | $44,040 |
| 2017 | $460 | $50,400 | $7,020 | $43,380 |
| 2016 | $447 | $49,500 | $7,020 | $42,480 |
| 2015 | $429 | $48,540 | $7,020 | $41,520 |
| 2014 | $396 | $46,200 | $5,400 | $40,800 |
Source: Public Records
Property History
| Date | Event | Price | Change | Sq Ft Price |
|---|---|---|---|---|
| 06/22/2025 06/22/25 | For Sale | $111,000 | -- | -- |
Source: My State MLS
Similar Home in Logan, WV
Source: My State MLS
MLS Number: 11522516
APN: 23-05- 2-0064.0000
Nearby Homes
- 82 Merrill St
- 95 Ott St
- 100 Holly Ave
- 156 Hanging Rock Hwy
- 49 Stollings Bypass Rd
- 28 Taurus St
- 80 Restful Haven Dr
- 1552 Hanging Rock Hwy
- 24 Peach Creek Rd
- 103 Hedgeview Addition Rd
- 77 Still Park Terrace Dr
- 44 Hardy Camp Rd
- 9 Skyview Ave
- 3081 Old Logan Rd
- 73 Calloway Camp Rd
- 217 Mcconnell Rd
- 3349 Old Logan Rd
- 26 Justice Addition Ct
- 216 Central Ave
- 64 Tennis Ct






