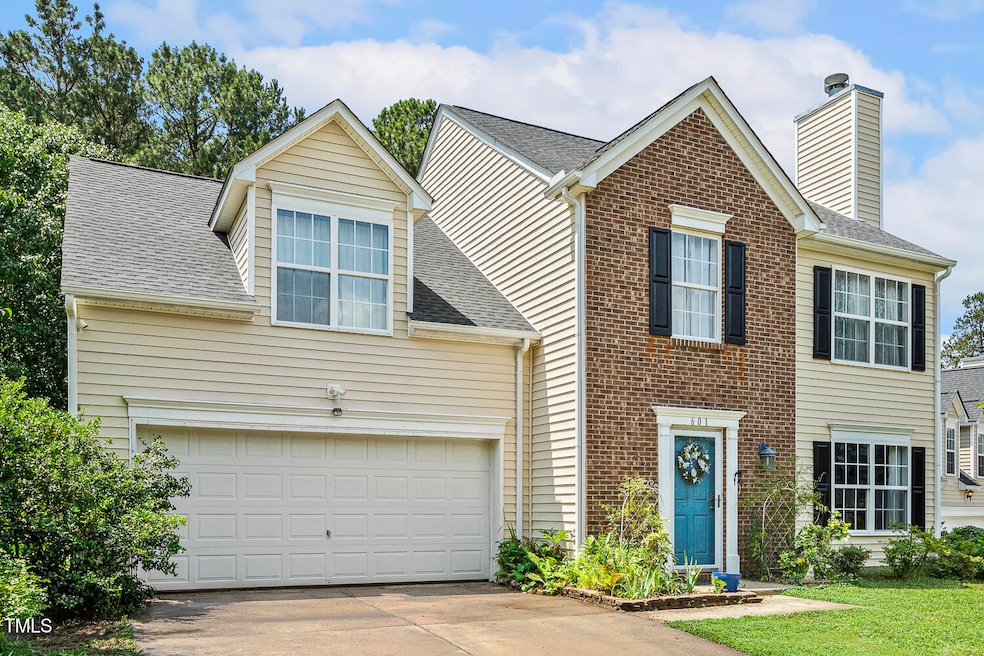
601 Texanna Way Holly Springs, NC 27540
Estimated payment $2,363/month
Highlights
- Vaulted Ceiling
- Traditional Architecture
- Community Pool
- Holly Grove Elementary School Rated A
- Wood Flooring
- Fenced Yard
About This Home
Welcome to 601 Texanna Way, a charming and spacious home located in the popular Braxton Village community of Holly Springs. Just a few miles from downtown, major shopping, dining, and entertainment, this home also offers quick and easy access to Hwy 55 and the 540 bypass. This well-designed home features a primary suite upstairs with trey ceiling and bathroom with garden tub and separate shower. Also, you will find 2 additional bedrooms plus a large bonus room, offering plenty of space for a home office, playroom, or guest suite. The main floor includes a welcoming living room, a formal dining room, a functional kitchen, bathroom and a dedicated laundry space. Two car garage, water heater (2023), roof (2021), HVAC (2018)! Step outside to a fenced backyard full of mature rose bushes, apple, fig, and pear trees, along with a grapevine and a pecan tree. A serene koi pond looking for a revival adds a peaceful, retreat-like feel to the space. Located in a vibrant neighborhood, Braxton Village residents enjoy access to a community pool and playground. Seller is offering a $5,000 Use-As-You-Choose Incentive, which can be applied toward closing costs, cosmetic update credit, a rate buy-down, or any way that works best for you. Come see all that this home and community have to offer—601 Texanna Way is ready to welcome you home!
Home Details
Home Type
- Single Family
Est. Annual Taxes
- $3,240
Year Built
- Built in 2003
Lot Details
- 9,583 Sq Ft Lot
- Fenced Yard
- Wood Fence
HOA Fees
- $27 Monthly HOA Fees
Parking
- 2 Car Attached Garage
Home Design
- Traditional Architecture
- Slab Foundation
- Shingle Roof
- Vinyl Siding
Interior Spaces
- 1,912 Sq Ft Home
- 2-Story Property
- Tray Ceiling
- Vaulted Ceiling
- Ceiling Fan
- Pull Down Stairs to Attic
- Laundry on main level
Kitchen
- Eat-In Kitchen
- Electric Range
- Dishwasher
Flooring
- Wood
- Laminate
- Luxury Vinyl Tile
- Vinyl
Bedrooms and Bathrooms
- 4 Bedrooms
- Separate Shower in Primary Bathroom
- Soaking Tub
Schools
- Holly Grove Elementary And Middle School
- Holly Springs High School
Utilities
- Central Air
- Heat Pump System
Listing and Financial Details
- Assessor Parcel Number 0638749889
Community Details
Overview
- Association fees include unknown
- Rs Fincher Association, Phone Number (919) 362-1460
- Braxton Village Subdivision
Recreation
- Community Playground
- Community Pool
Map
Home Values in the Area
Average Home Value in this Area
Tax History
| Year | Tax Paid | Tax Assessment Tax Assessment Total Assessment is a certain percentage of the fair market value that is determined by local assessors to be the total taxable value of land and additions on the property. | Land | Improvement |
|---|---|---|---|---|
| 2024 | $3,240 | $375,761 | $110,000 | $265,761 |
| 2023 | $2,694 | $247,930 | $55,000 | $192,930 |
| 2022 | $2,601 | $247,930 | $55,000 | $192,930 |
| 2021 | $2,553 | $247,930 | $55,000 | $192,930 |
| 2020 | $2,553 | $247,930 | $55,000 | $192,930 |
| 2019 | $2,389 | $196,929 | $48,000 | $148,929 |
| 2018 | $2,160 | $196,929 | $48,000 | $148,929 |
| 2017 | $2,083 | $196,929 | $48,000 | $148,929 |
| 2016 | $2,054 | $196,929 | $48,000 | $148,929 |
| 2015 | $1,947 | $183,628 | $42,000 | $141,628 |
| 2014 | -- | $183,628 | $42,000 | $141,628 |
Property History
| Date | Event | Price | Change | Sq Ft Price |
|---|---|---|---|---|
| 07/18/2025 07/18/25 | Pending | -- | -- | -- |
| 07/02/2025 07/02/25 | Price Changed | $380,000 | -1.3% | $199 / Sq Ft |
| 06/14/2025 06/14/25 | For Sale | $385,000 | -- | $201 / Sq Ft |
Purchase History
| Date | Type | Sale Price | Title Company |
|---|---|---|---|
| Deed | -- | None Listed On Document | |
| Warranty Deed | $210,000 | None Available | |
| Warranty Deed | $147,000 | -- |
Mortgage History
| Date | Status | Loan Amount | Loan Type |
|---|---|---|---|
| Previous Owner | $198,000 | New Conventional | |
| Previous Owner | $209,900 | Purchase Money Mortgage | |
| Previous Owner | $117,250 | Purchase Money Mortgage | |
| Previous Owner | $29,183 | Credit Line Revolving |
Similar Homes in Holly Springs, NC
Source: Doorify MLS
MLS Number: 10102887
APN: 0638.04-74-9889-000
- 309 Holly Thorn Trace
- 508 Texanna Way
- 400 Holly Thorn Trace
- 425 Cahors Trail
- 104 Pointe Park Cir
- 421 Braxman Ln
- 108 Pointe Park Cir
- 205 Braxcarr St
- 116 Pointe Park Cir
- 121 Trevor Ridge Dr
- 352 Fire Opal Ln
- 305 Tonks Trail
- 204 Trevor Ridge Dr
- 901 Hollymont Dr
- 1144 Dexter Ridge Dr
- 233 Pointe Park Cir
- 104 Maple Glen Ln
- 709 Pyracantha Dr
- 100 Avent Pines Ln
- 104 Obsidian Dr






