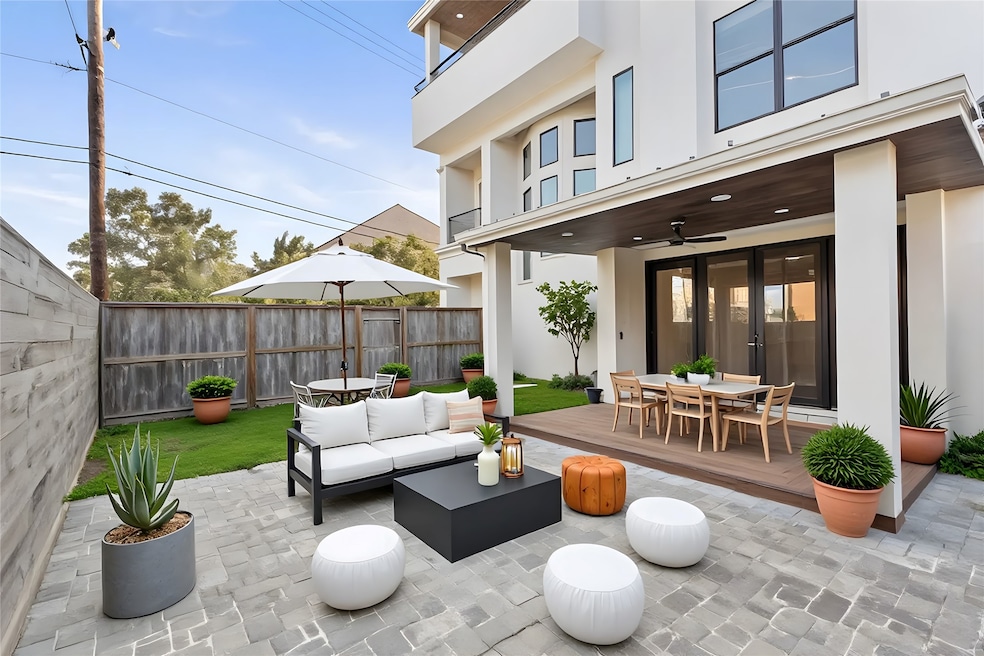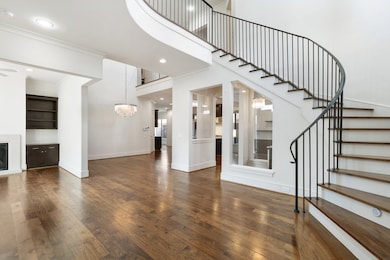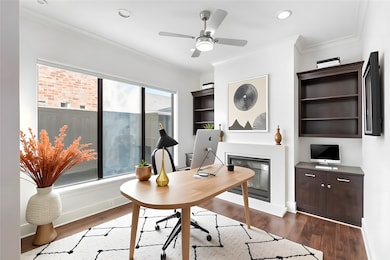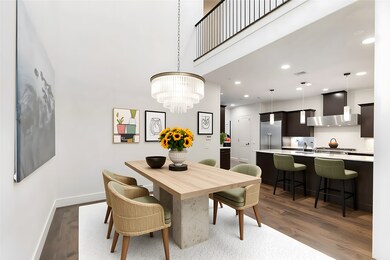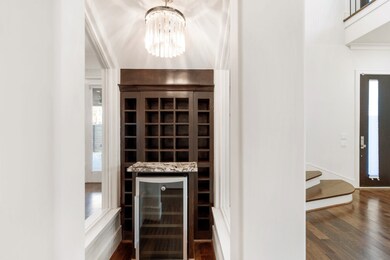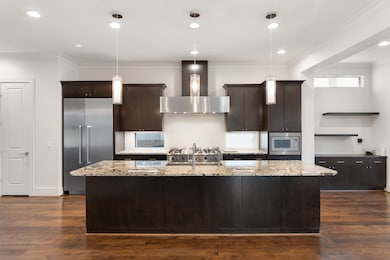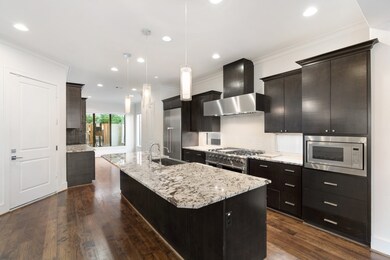
6011 Burgoyne Rd Unit A Houston, TX 77057
Uptown-Galleria District NeighborhoodEstimated payment $8,452/month
Highlights
- Home Theater
- Marble Flooring
- Game Room
- Contemporary Architecture
- High Ceiling
- Home Office
About This Home
Spacious 3-story single-family home in a private, gated community of just two homes. The open floor plan features a formal living and dining room leading to a chef's kitchen with high-end appliances and a family room overlooking the large front yard. The upper floor boasts a theater, a generous entertainment area, and outdoor space with a fireplace. Large windows fill the home with natural light. Elevator-ready for all floors and zoned to Briargrove Elementary.
Home Details
Home Type
- Single Family
Est. Annual Taxes
- $20,075
Year Built
- Built in 2015
Lot Details
- 3,823 Sq Ft Lot
- North Facing Home
Parking
- 3 Car Attached Garage
Home Design
- Contemporary Architecture
- Slab Foundation
- Stucco
Interior Spaces
- 5,062 Sq Ft Home
- 3-Story Property
- Elevator
- Wet Bar
- Dry Bar
- High Ceiling
- Gas Log Fireplace
- Window Treatments
- Formal Entry
- Family Room
- Living Room
- Breakfast Room
- Dining Room
- Home Theater
- Home Office
- Game Room
- Washer and Gas Dryer Hookup
Kitchen
- Double Oven
- Gas Oven
- Gas Range
- Microwave
- Dishwasher
- Pots and Pans Drawers
- Disposal
Flooring
- Wood
- Marble
Bedrooms and Bathrooms
- 5 Bedrooms
- En-Suite Primary Bedroom
- Double Vanity
- Separate Shower
Outdoor Features
- Balcony
Schools
- Briargrove Elementary School
- Tanglewood Middle School
- Wisdom High School
Utilities
- Forced Air Zoned Heating and Cooling System
- Heating System Uses Gas
Community Details
- Westhaven Estates Subdivision
Map
Home Values in the Area
Average Home Value in this Area
Tax History
| Year | Tax Paid | Tax Assessment Tax Assessment Total Assessment is a certain percentage of the fair market value that is determined by local assessors to be the total taxable value of land and additions on the property. | Land | Improvement |
|---|---|---|---|---|
| 2024 | $15,839 | $996,371 | $152,761 | $843,610 |
| 2023 | $16,182 | $1,066,658 | $152,761 | $913,897 |
| 2022 | $21,138 | $960,000 | $152,761 | $807,239 |
| 2021 | $20,650 | $886,000 | $152,761 | $733,239 |
| 2020 | $22,521 | $930,000 | $152,761 | $777,239 |
| 2019 | $24,393 | $964,000 | $152,761 | $811,239 |
| 2018 | $24,393 | $964,000 | $152,761 | $811,239 |
| 2017 | $24,375 | $964,000 | $152,761 | $811,239 |
| 2016 | $20,421 | $807,611 | $152,761 | $654,850 |
| 2015 | $3,833 | $149,000 | $149,000 | $0 |
| 2014 | $3,833 | $149,100 | $149,000 | $100 |
Property History
| Date | Event | Price | Change | Sq Ft Price |
|---|---|---|---|---|
| 07/08/2025 07/08/25 | Pending | -- | -- | -- |
| 05/02/2025 05/02/25 | For Sale | $1,225,000 | +22.5% | $242 / Sq Ft |
| 10/16/2020 10/16/20 | Sold | -- | -- | -- |
| 09/16/2020 09/16/20 | Pending | -- | -- | -- |
| 01/15/2020 01/15/20 | For Sale | $1,000,000 | -- | $198 / Sq Ft |
Purchase History
| Date | Type | Sale Price | Title Company |
|---|---|---|---|
| Warranty Deed | -- | None Available |
Similar Homes in the area
Source: Houston Association of REALTORS®
MLS Number: 28199125
APN: 1239350010001
- 2401 Potomac Dr
- 2403 Potomac Dr
- 2421 Potomac Dr Unit C
- 2309 Potomac Dr
- 2308 Nantucket Dr Unit B
- 2430 Nantucket Dr Unit B
- 2217 Nantucket Dr Unit A
- 2214 Potomac Dr Unit 2
- 2522 Nantucket Dr Unit C
- 6127 Olympia Dr
- 6008 Potomac Park Dr
- 2203 Potomac Dr Unit B
- 2200 Potomac Dr
- 2417 Jamestown Mall Unit 24
- 2113 Potomac Dr Unit D
- 2117 Nantucket Dr
- 2114 Potomac Dr Unit A
- 6011 Inwood Dr Unit B
- 2402 Briar Ridge Dr
- 2121 Fountain View Dr Unit 8
