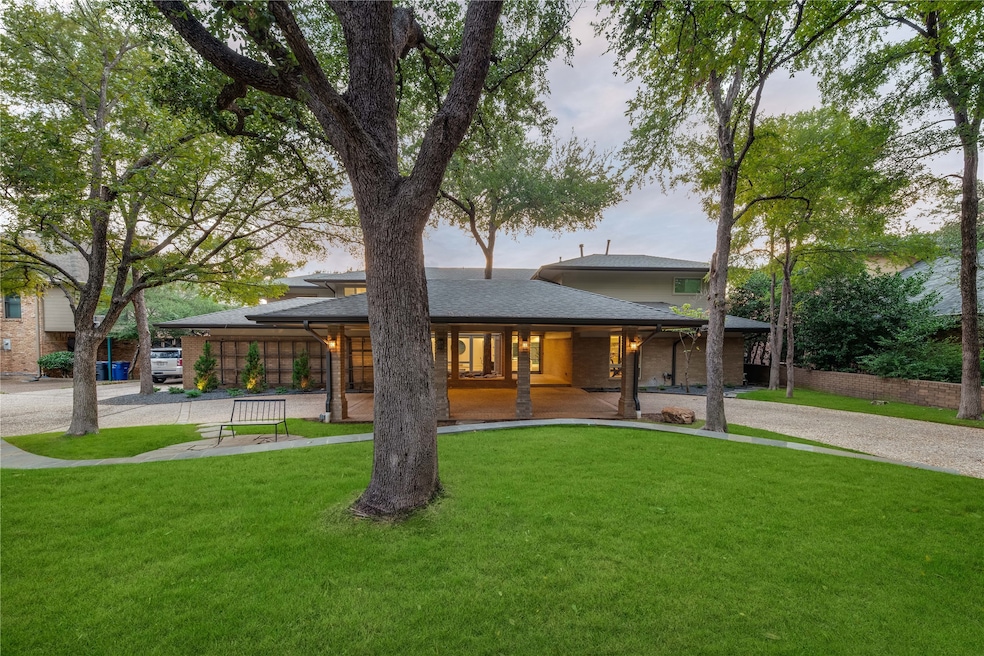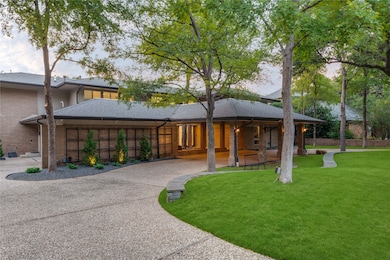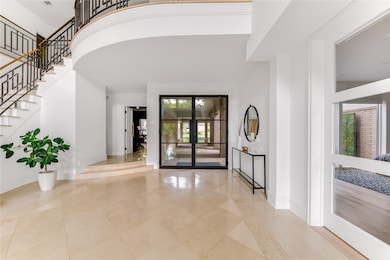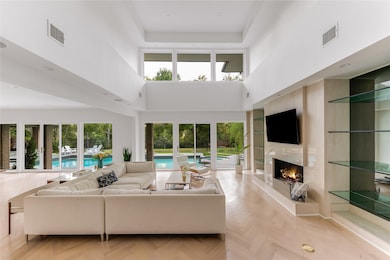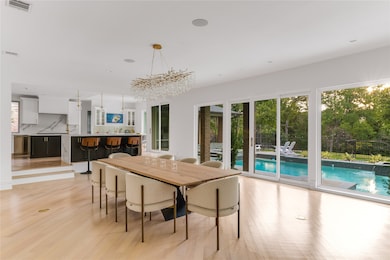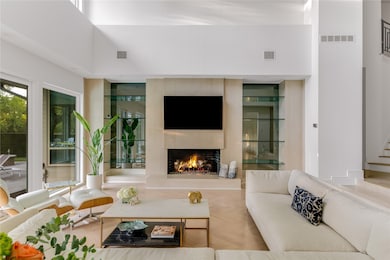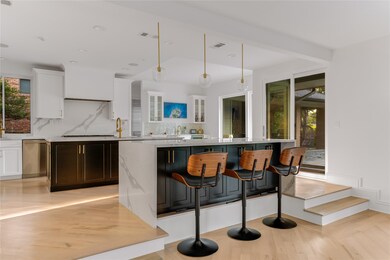
6012 Oakcrest Rd Dallas, TX 75248
Prestonwood NeighborhoodEstimated payment $20,494/month
Highlights
- In Ground Pool
- Built-In Refrigerator
- Dual Staircase
- Prestonwood Elementary School Rated A-
- Open Floorplan
- Contemporary Architecture
About This Home
Welcome to the good life. Where the comforts of indoors blend effortlessly into expansive outdoor living spaces for a spacious, seamless experience. Contemporary luxury nestled in North Dallas’ Prestonwood.The home’s seven bedrooms are oversized and airy, accented by seven and two half bathrooms in 8,511 square-feet of living space on two floors. The downstairs primary bedroom features an enchanting fireplace, automatic shades, a sprawling walk-in closet, and a remodeled bathroom with marble countertops, a large tub for soaking, and a spacious walk-in shower, all with the feel of a professional spa. Every bathroom has been remodeled with new fixtures and hardware with stone countertops.A modern, chef’s kitchen is equipped with advanced Home Connect Thermador appliances, around smooth quartz countertops. It is ideal for entertaining guests on large islands while letting the energy of the moment flow into the dining room or outdoors as well as a basement wine room. The lines are contemporary and clean, such as an eye-catching lighting fixture in the dining room that feels like an eclectic work of art hovering above conversations and activity. The two-story open living room has 30-plus-foot vaulted ceiling, with a fireplace and overlooks the pool, another perfect place for conversation and laughter. Upstairs you’ll find an enormous game room, with built-in wet bar, ice maker, refrigerator, multiple media centers and built-in workstations for art projects, or studying. A luxurious life in sumptuous surroundings in one of DFW’s most prestigious communities awaits.
Listing Agent
Allie Beth Allman & Assoc. Brokerage Phone: 214-726-5313 License #0488452 Listed on: 04/23/2025

Co-Listing Agent
Allie Beth Allman & Assoc. Brokerage Phone: 214-726-5313 License #0555811
Home Details
Home Type
- Single Family
Est. Annual Taxes
- $49,842
Year Built
- Built in 1984
Lot Details
- 0.34 Acre Lot
- Wood Fence
- Aluminum or Metal Fence
Parking
- 3 Car Attached Garage
- 2 Attached Carport Spaces
- Side Facing Garage
- Garage Door Opener
- Circular Driveway
Home Design
- Contemporary Architecture
- Brick Exterior Construction
- Pillar, Post or Pier Foundation
- Composition Roof
Interior Spaces
- 8,511 Sq Ft Home
- 2-Story Property
- Open Floorplan
- Dual Staircase
- Vaulted Ceiling
- Gas Fireplace
- Den with Fireplace
- 2 Fireplaces
- Basement
Kitchen
- Eat-In Kitchen
- Built-In Gas Range
- <<microwave>>
- Built-In Refrigerator
- Ice Maker
- Dishwasher
- Kitchen Island
- Disposal
Flooring
- Wood
- Ceramic Tile
Bedrooms and Bathrooms
- 7 Bedrooms
- Walk-In Closet
Home Security
- Home Security System
- Fire and Smoke Detector
Pool
- In Ground Pool
- Gunite Pool
Outdoor Features
- Covered patio or porch
Schools
- Prestonwood Elementary School
- Pearce High School
Utilities
- Central Heating and Cooling System
- Heating System Uses Natural Gas
- High Speed Internet
Community Details
- Prestonwood Creek 02 Subdivision
Listing and Financial Details
- Legal Lot and Block 37 / 28190
- Assessor Parcel Number 00000820455720000
Map
Home Values in the Area
Average Home Value in this Area
Tax History
| Year | Tax Paid | Tax Assessment Tax Assessment Total Assessment is a certain percentage of the fair market value that is determined by local assessors to be the total taxable value of land and additions on the property. | Land | Improvement |
|---|---|---|---|---|
| 2024 | $42,715 | $2,127,270 | $568,750 | $1,558,520 |
| 2023 | $42,715 | $2,127,270 | $568,750 | $1,558,520 |
| 2022 | $50,311 | $1,912,950 | $455,000 | $1,457,950 |
| 2021 | $42,549 | $1,530,180 | $323,750 | $1,206,430 |
| 2020 | $43,164 | $1,530,180 | $323,750 | $1,206,430 |
| 2019 | $40,502 | $1,371,460 | $323,750 | $1,047,710 |
| 2018 | $35,385 | $1,251,600 | $262,500 | $989,100 |
| 2017 | $33,601 | $1,188,470 | $262,500 | $925,970 |
| 2016 | $33,394 | $1,181,140 | $210,000 | $971,140 |
| 2015 | $25,347 | $1,136,800 | $210,000 | $926,800 |
| 2014 | $25,347 | $1,040,750 | $210,000 | $830,750 |
Property History
| Date | Event | Price | Change | Sq Ft Price |
|---|---|---|---|---|
| 04/23/2025 04/23/25 | For Sale | $2,950,000 | -- | $347 / Sq Ft |
Purchase History
| Date | Type | Sale Price | Title Company |
|---|---|---|---|
| Special Warranty Deed | -- | -- | |
| Deed | -- | Ashley L Cook Pc | |
| Warranty Deed | -- | None Available | |
| Warranty Deed | -- | Bnt |
Mortgage History
| Date | Status | Loan Amount | Loan Type |
|---|---|---|---|
| Previous Owner | $173,000 | New Conventional | |
| Previous Owner | $1,384,000 | New Conventional | |
| Previous Owner | $417,000 | No Value Available |
Similar Homes in Dallas, TX
Source: North Texas Real Estate Information Systems (NTREIS)
MLS Number: 20912128
APN: 00000820455720000
- 16102 Red Cedar Trail
- 6407 Laurel Valley Rd
- 6005 Costera Ln
- 6018 Blue Bay Dr
- 15931 Stillwood St Unit 2095
- 15912 Coolwood Dr Unit 1045
- 15931 Coolwood Dr Unit 2064
- 5907 Copperwood Ln Unit 1138
- 15904 Archwood Ln Unit 1020
- 5833 Copperwood Ln Unit 1131E
- 5915 Copperwood Ln Unit 1141
- 15930 Stillwood St Unit 1069C
- 15927 Stillwood St Unit 2093D
- 5833 Copperwood Ln Unit 1132E
- 15914 Club Crest Dr Unit 2112
- 15934 Stillwood St Unit 2068
- 5811 Copperwood Ln Unit 1122
- 15914 Stillwood St Unit 2078C
- 5837 Copperwood Ln Unit 2133E
- 16114 Shadybank Dr
- 5811 Copperwood Ln Unit 1122
- 5833 Copperwood Ln Unit 1132E
- 15889 Preston Rd
- 6031 Blue Mist Ln
- 6505 Embers Rd
- 5990 Arapaho Rd
- 5981 Arapaho Rd Unit 104
- 5981 Arapaho Rd Unit 908
- 5981 Arapaho Rd Unit 1503
- 5981 Arapaho Rd Unit 902
- 5981 Arapaho Rd Unit 305
- 5981 Arapaho Rd Unit 102
- 5981 Arapaho Rd Unit 304
- 15710 Nedra Way
- 6350 Keller Springs Rd
- 6005 Black Berry Ln
- 5310 Keller Springs Rd
- 5310 Keller Springs Rd Unit 611
- 5310 Keller Springs Rd Unit 322
- 15905 Bent Tree Forest Cir
