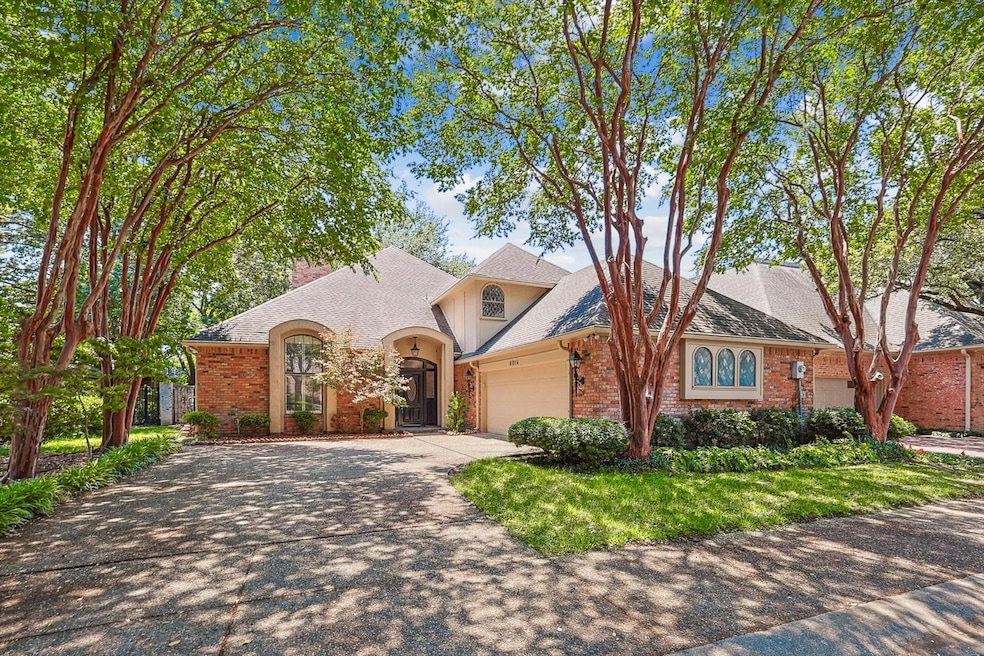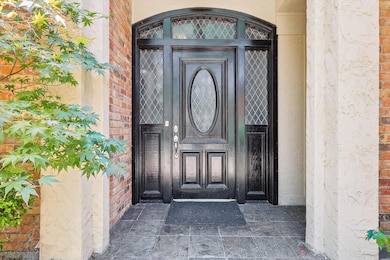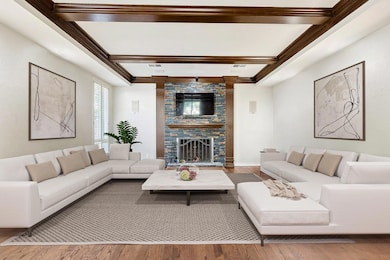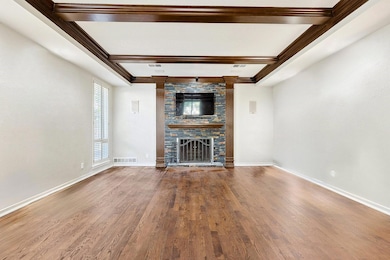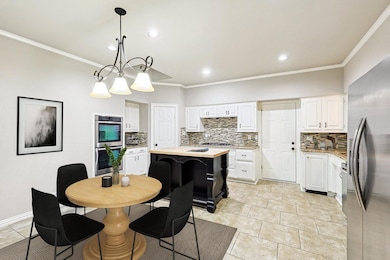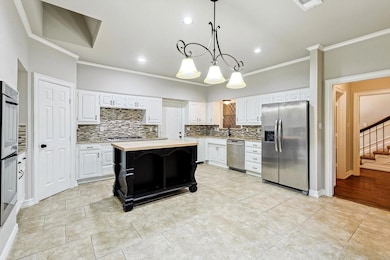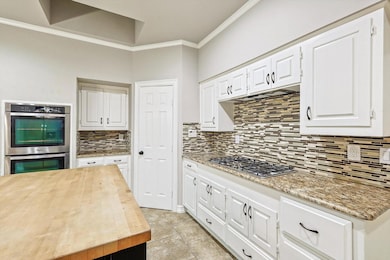
6014 Shetland Dr Dallas, TX 75230
Preston Citadel Club NeighborhoodEstimated payment $5,719/month
Highlights
- Fireplace in Bedroom
- Wood Flooring
- Community Pool
- Traditional Architecture
- Private Yard
- Tennis Courts
About This Home
Welcome to your dream home in the coveted 12500 neighborhood in North Dallas! This stunning 2-story home greets you with a bright & airy living area, featuring gleaming hardwood floors, high ceilings, large generous sized rooms & cozy fireplace. The kitchen boasts stainless steel appliances, a built-in ice maker, custom tile work, & ample cabinetry, and island making cooking a pleasure. The spacious primary bedroom offers a private retreat with its own sitting area, fireplace & closed-in patio. The beautifully renovated bathroom includes dual sinks, a soaking tub, & a separate shower. Upstairs, you'll find 2 additional bedrooms & a generously sized wood-paneled 4th bedroom that can also serve as a versatile flex room. The two-car front garage provides convenient parking & extra storage. Located in a vibrant, friendly community with amenities such as a pool & tennis courts, this home offers easy access to top-rated schools, parks, shopping, dining, entertainment & major highways.
Listing Agent
Compass RE Texas, LLC Brokerage Phone: 214-718-7550 License #0694820 Listed on: 08/30/2024

Home Details
Home Type
- Single Family
Est. Annual Taxes
- $15,414
Year Built
- Built in 1981
Lot Details
- 5,968 Sq Ft Lot
- Wood Fence
- Private Yard
- Back Yard
HOA Fees
- $367 Monthly HOA Fees
Parking
- 2 Car Attached Garage
- Inside Entrance
- Garage Door Opener
- Driveway
Home Design
- Traditional Architecture
- Brick Exterior Construction
- Slab Foundation
- Composition Roof
Interior Spaces
- 3,353 Sq Ft Home
- 2-Story Property
- Built-In Features
- Gas Fireplace
- Living Room with Fireplace
- 2 Fireplaces
Kitchen
- Double Oven
- Electric Oven
- Gas Range
- Ice Maker
- Dishwasher
- Kitchen Island
- Disposal
Flooring
- Wood
- Carpet
- Ceramic Tile
Bedrooms and Bathrooms
- 4 Bedrooms
- Fireplace in Bedroom
- Walk-In Closet
- Double Vanity
Schools
- Pershing Elementary School
- Hillcrest High School
Additional Features
- Covered patio or porch
- Central Heating and Cooling System
Listing and Financial Details
- Legal Lot and Block 15 / C7450
- Assessor Parcel Number 00000733434580000
Community Details
Overview
- Association fees include all facilities, management, ground maintenance, security
- 12500 Preston Owners Association
- Twelve Thousand Subdivision
Recreation
- Tennis Courts
- Community Pool
Map
Home Values in the Area
Average Home Value in this Area
Tax History
| Year | Tax Paid | Tax Assessment Tax Assessment Total Assessment is a certain percentage of the fair market value that is determined by local assessors to be the total taxable value of land and additions on the property. | Land | Improvement |
|---|---|---|---|---|
| 2024 | $7,779 | $836,020 | $120,000 | $716,020 |
| 2023 | $7,779 | $671,690 | $100,000 | $571,690 |
| 2022 | $16,795 | $671,690 | $100,000 | $571,690 |
| 2021 | $15,828 | $600,000 | $100,000 | $500,000 |
| 2020 | $17,482 | $644,410 | $100,000 | $544,410 |
| 2019 | $15,763 | $554,000 | $100,000 | $454,000 |
| 2018 | $10,046 | $554,000 | $100,000 | $454,000 |
| 2017 | $14,166 | $520,930 | $100,000 | $420,930 |
| 2016 | $13,757 | $505,890 | $100,000 | $405,890 |
| 2015 | $13,451 | $487,850 | $100,000 | $387,850 |
| 2014 | $13,451 | $490,370 | $65,000 | $425,370 |
Property History
| Date | Event | Price | Change | Sq Ft Price |
|---|---|---|---|---|
| 06/07/2025 06/07/25 | Price Changed | $740,000 | -1.3% | $221 / Sq Ft |
| 05/01/2025 05/01/25 | For Sale | $750,000 | 0.0% | $224 / Sq Ft |
| 04/30/2025 04/30/25 | Off Market | -- | -- | -- |
| 04/28/2025 04/28/25 | For Sale | $750,000 | 0.0% | $224 / Sq Ft |
| 04/02/2025 04/02/25 | For Sale | $750,000 | 0.0% | $224 / Sq Ft |
| 04/01/2025 04/01/25 | Pending | -- | -- | -- |
| 03/31/2025 03/31/25 | Off Market | -- | -- | -- |
| 03/14/2025 03/14/25 | Pending | -- | -- | -- |
| 03/11/2025 03/11/25 | Price Changed | $750,000 | -1.3% | $224 / Sq Ft |
| 01/31/2025 01/31/25 | Price Changed | $760,000 | -1.9% | $227 / Sq Ft |
| 11/13/2024 11/13/24 | Price Changed | $775,000 | -3.0% | $231 / Sq Ft |
| 09/24/2024 09/24/24 | Price Changed | $799,000 | -6.0% | $238 / Sq Ft |
| 08/30/2024 08/30/24 | For Sale | $850,000 | -- | $254 / Sq Ft |
Purchase History
| Date | Type | Sale Price | Title Company |
|---|---|---|---|
| Vendors Lien | -- | Ornt | |
| Vendors Lien | -- | None Available | |
| Interfamily Deed Transfer | -- | None Available | |
| Warranty Deed | -- | -- | |
| Warranty Deed | -- | -- | |
| Warranty Deed | -- | -- | |
| Warranty Deed | -- | -- |
Mortgage History
| Date | Status | Loan Amount | Loan Type |
|---|---|---|---|
| Open | $346,000 | New Conventional | |
| Closed | $408,000 | Adjustable Rate Mortgage/ARM | |
| Previous Owner | $377,000 | Purchase Money Mortgage |
Similar Homes in Dallas, TX
Source: North Texas Real Estate Information Systems (NTREIS)
MLS Number: 20702258
APN: 00000733434580000
- 6106 Linden Ln
- 6246 Dykes Way
- 5833 Harvest Hill Rd Unit 2071
- 5831 Harvest Hill Rd Unit 1069
- 5961 Williamstown Rd
- 6302 Lafayette Way
- 5832 Charlestown Dr
- 6301 Churchill Way
- 12308 Brittany Cir
- 5948 Melshire Dr
- 5811 Meletio Ln
- 5747 Charlestown Dr
- 5611 Harvest Hill Rd Unit 1012
- 5705 Harvest Hill Rd Unit 1029G
- 5723 Meletio Ln
- 12005 Timberlake Ct
- 12103 Talmay Dr
- 12617 Montfort Dr
- 5732 Williamstown Rd
- 5919 Lindenshire Ln
