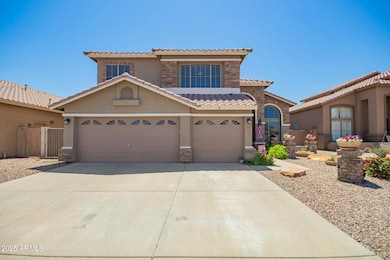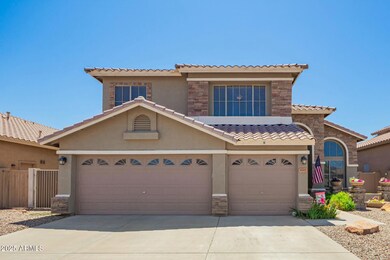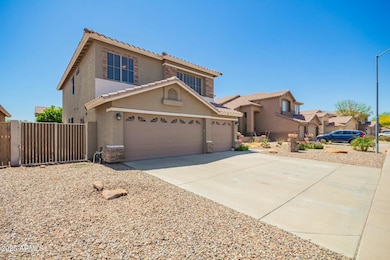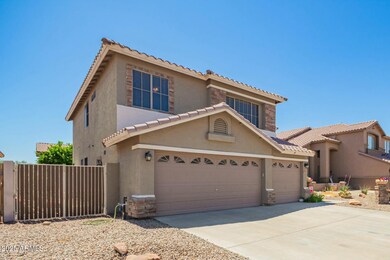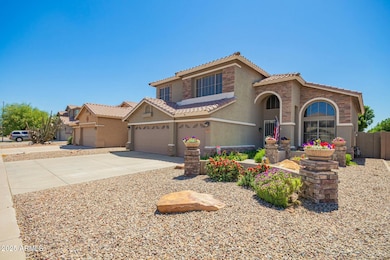
6015 W Sack Dr Glendale, AZ 85308
Arrowhead NeighborhoodEstimated payment $3,617/month
Highlights
- Private Pool
- Vaulted Ceiling
- Eat-In Kitchen
- Highland Lakes School Rated A
- Covered patio or porch
- Double Pane Windows
About This Home
Welcome to your dream home in the highly sought-after Arrowhead Ranch community! This spacious 5-bedroom, 3-bath residence offers the perfect blend of comfort, functionality, and elegance—ideal for families of all sizes, including multi-generational living. Thoughtfully designed with a full bedroom and bathroom on the main floor, and a versatile upstairs loft, this home offers flexibility to fit your lifestyle. Step inside to a bright and inviting layout, beginning with formal living and dining rooms that set the stage for memorable gatherings. The heart of the home is the open-concept kitchen, complete with a center island, ample cabinetry, a walk-in pantry, and a charming breakfast nook. Adjacent, a generously sized family room provides the perfect backdrop for relaxing evenings or Welcome to your dream home in the highly sought-after Arrowhead Ranch community! This spacious 5-bedroom, 3-bath residence offers the perfect blend of comfort, functionality, and eleganceideal for families of all sizes, including multi-generational living. Thoughtfully designed with a full bedroom and bathroom on the main floor, and a versatile upstairs loft, this home offers flexibility to fit your lifestyle. Step inside to a bright and inviting layout, beginning with formal living and dining rooms that set the stage for memorable gatherings. The heart of the home is the open-concept kitchen, complete with a center island, ample cabinetry, a walk-in pantry, and a charming breakfast nook. Adjacent, a generously sized family room provides the perfect backdrop for relaxing evenings or lively entertaining. Upstairs, you'll find a spacious loft, three guest bedrooms, and a full bath with dual sinks. Retreat to the luxurious primary suite, featuring a large bedroom, spa-like bath with dual vanities, a soaking garden tub, separate shower, private water closet, and an oversized walk-in closet. Step outside to your own private oasisthis oversized backyard is made for entertaining, boasting a sparkling pool with flagstone surround, real grass, lush mature landscaping, and plenty of space for outdoor games or a quiet swing in the hammock. The covered patio offers a shady escape, perfect for alfresco dining or lazy weekend afternoons.Additional features include a 3-car garage, RV gate, and a spacious laundry room.This home truly checks every boxcomfort, style, and the perfect Arrowhead Ranch location. Don't miss the opportunity to make it yours!
Listing Agent
My Home Group Real Estate License #SA674749000 Listed on: 04/17/2025

Home Details
Home Type
- Single Family
Est. Annual Taxes
- $2,749
Year Built
- Built in 1996
Lot Details
- 6,600 Sq Ft Lot
- Block Wall Fence
- Grass Covered Lot
HOA Fees
- $75 Monthly HOA Fees
Parking
- 3 Car Garage
- 3 Open Parking Spaces
- 3 Carport Spaces
- Garage Door Opener
Home Design
- Wood Frame Construction
- Tile Roof
- Stucco
Interior Spaces
- 2,603 Sq Ft Home
- 2-Story Property
- Vaulted Ceiling
- Ceiling Fan
- Double Pane Windows
- Washer and Dryer Hookup
Kitchen
- Eat-In Kitchen
- <<builtInMicrowave>>
- Kitchen Island
Flooring
- Carpet
- Tile
Bedrooms and Bathrooms
- 5 Bedrooms
- Primary Bathroom is a Full Bathroom
- 3 Bathrooms
- Dual Vanity Sinks in Primary Bathroom
- Bathtub With Separate Shower Stall
Pool
- Private Pool
- Pool Pump
Schools
- Highland Lakes Elementary School
- Deer Valley Middle School
- Deer Valley High School
Utilities
- Central Air
- Heating System Uses Natural Gas
- High Speed Internet
- Cable TV Available
Additional Features
- ENERGY STAR Qualified Equipment
- Covered patio or porch
Listing and Financial Details
- Tax Lot 136
- Assessor Parcel Number 200-28-151
Community Details
Overview
- Association fees include ground maintenance
- Arrowhead Ranch Ph 4 Association, Phone Number (623) 877-1396
- Built by Del Web
- Coppercrest Subdivision
Recreation
- Community Playground
- Bike Trail
Map
Home Values in the Area
Average Home Value in this Area
Tax History
| Year | Tax Paid | Tax Assessment Tax Assessment Total Assessment is a certain percentage of the fair market value that is determined by local assessors to be the total taxable value of land and additions on the property. | Land | Improvement |
|---|---|---|---|---|
| 2025 | $2,749 | $34,166 | -- | -- |
| 2024 | $2,725 | $32,539 | -- | -- |
| 2023 | $2,725 | $44,160 | $8,830 | $35,330 |
| 2022 | $2,653 | $33,600 | $6,720 | $26,880 |
| 2021 | $2,797 | $31,560 | $6,310 | $25,250 |
| 2020 | $2,766 | $27,900 | $5,580 | $22,320 |
| 2019 | $2,697 | $28,430 | $5,680 | $22,750 |
| 2018 | $2,630 | $27,310 | $5,460 | $21,850 |
| 2017 | $2,559 | $25,600 | $5,120 | $20,480 |
| 2016 | $2,428 | $25,150 | $5,030 | $20,120 |
| 2015 | $2,251 | $24,950 | $4,990 | $19,960 |
Property History
| Date | Event | Price | Change | Sq Ft Price |
|---|---|---|---|---|
| 06/25/2025 06/25/25 | Pending | -- | -- | -- |
| 06/16/2025 06/16/25 | Price Changed | $599,900 | -2.5% | $230 / Sq Ft |
| 04/17/2025 04/17/25 | For Sale | $615,000 | -- | $236 / Sq Ft |
Purchase History
| Date | Type | Sale Price | Title Company |
|---|---|---|---|
| Special Warranty Deed | -- | Final Title Support | |
| Special Warranty Deed | -- | Final Title Support | |
| Deed | -- | None Listed On Document | |
| Warranty Deed | -- | Fidelity National Title Agency | |
| Corporate Deed | $166,074 | First American Title | |
| Corporate Deed | -- | First American Title |
Mortgage History
| Date | Status | Loan Amount | Loan Type |
|---|---|---|---|
| Previous Owner | $300,000 | New Conventional | |
| Previous Owner | $365,000 | Credit Line Revolving | |
| Previous Owner | $100,000 | Credit Line Revolving | |
| Previous Owner | $131,088 | Unknown | |
| Previous Owner | $133,700 | New Conventional |
Similar Homes in Glendale, AZ
Source: Arizona Regional Multiple Listing Service (ARMLS)
MLS Number: 6853051
APN: 200-28-151
- 6006 W Kimberly Way
- 6030 W Topeka Dr
- 6172 W Kerry Ln
- 19435 N 62nd Ave
- 18375 N 59th Dr
- 5654 W Villa Theresa Dr
- 6180 W Oraibi Dr
- 6439 W Kristal Way
- 5922 W Michelle Dr
- 19605 N 64th Ln
- 19520 N 65th Ave
- 18161 N 63rd Ln
- 19697 N 66th Ave
- 6376 W Adobe Dr
- 5529 W Villa Maria Dr
- 18233 N 55th Dr
- 19976 N 63rd Dr
- 6415 W Escuda Rd
- 19622 N 66th Ln
- 6719 W Sack Dr

