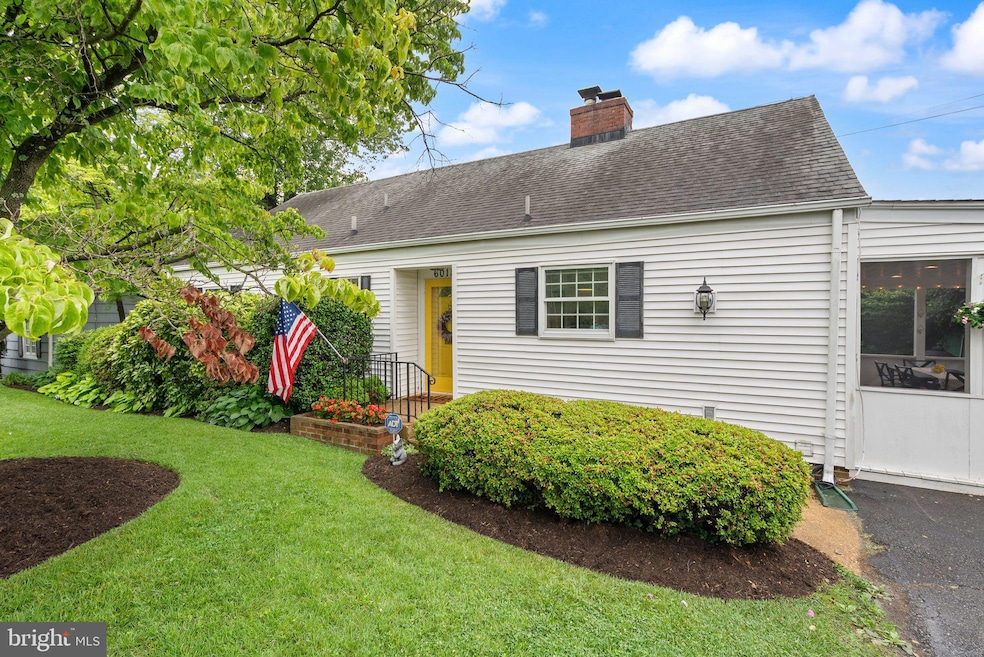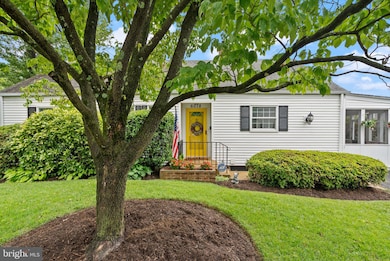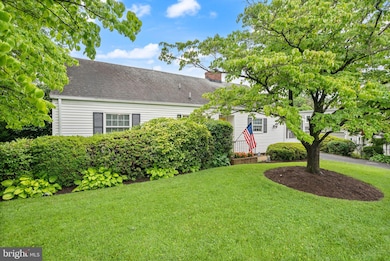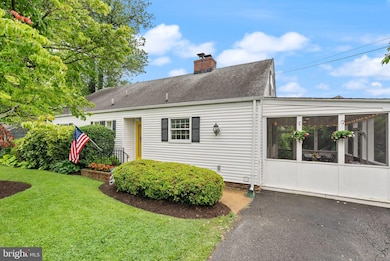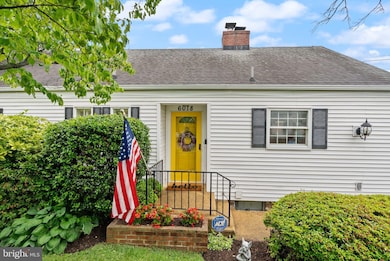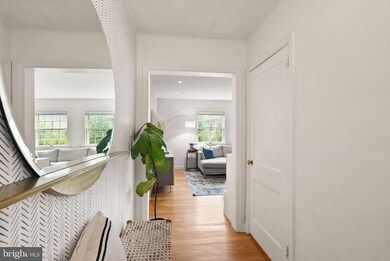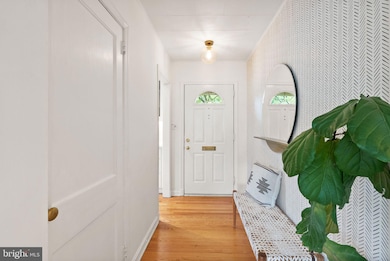
6018 25th Rd N Arlington, VA 22207
Leeway Overlee NeighborhoodEstimated payment $6,086/month
Highlights
- Private Lot
- Wooded Lot
- Rambler Architecture
- Nottingham Elementary School Rated A
- Traditional Floor Plan
- Wood Flooring
About This Home
Beautifully renovated 4-bedroom home with three finished levels in a prime location!
Welcome to this stylish and spacious 3-level home featuring 4 bedrooms and 2.5 bathrooms, thoughtfully updated from top to bottom. Step inside to refinished hardwood floors and a freshly painted interior with detailed molding throughout. The living room offers a warm and inviting atmosphere with a cozy fireplace and recessed lighting, flowing seamlessly into the dining area—perfect for both entertaining and everyday living.
The renovated, eat-in kitchen shines with modern finishes, crisp white cabinetry, and recessed lighting that brightens the space beautifully. The main level primary suite includes an updated bathroom and a custom closet, adding luxury to everyday living. Two additional bedrooms with custom built-in shelving in closets on the main level.
This home also features a finished attic space, ideal for a home office, bedroom, playroom, and has plenty of extra storage space. The fully finished basement includes a full bathroom, offering even more flexible living space for guests, media, or work.
Enjoy quiet evenings on the screened-in porch and take advantage of the unbeatable location—just a short commute to schools, parks, and shopping. This move-in ready home combines modern upgrades with thoughtful living spaces—don’t miss your opportunity to make it yours!
Additional features include upgraded light fixtures throughout, a new dryer (2024), added sump pump (2022), new hot water heater (2022), new vapor barrier added in crawl space, fenced rear yard.
Home Details
Home Type
- Single Family
Est. Annual Taxes
- $9,352
Year Built
- Built in 1948
Lot Details
- 6,000 Sq Ft Lot
- Landscaped
- Private Lot
- Wooded Lot
- Property is in excellent condition
- Property is zoned R-6
Home Design
- Rambler Architecture
- Vinyl Siding
- Concrete Perimeter Foundation
Interior Spaces
- Property has 3 Levels
- Traditional Floor Plan
- Crown Molding
- Ceiling Fan
- Recessed Lighting
- Fireplace With Glass Doors
- Combination Dining and Living Room
Kitchen
- Breakfast Area or Nook
- Eat-In Kitchen
- Stove
- Microwave
- Ice Maker
- Dishwasher
- Stainless Steel Appliances
- Upgraded Countertops
- Disposal
Flooring
- Wood
- Carpet
Bedrooms and Bathrooms
- Bathtub with Shower
Laundry
- Dryer
- Washer
Finished Basement
- Connecting Stairway
- Laundry in Basement
Parking
- 1 Parking Space
- 1 Driveway Space
Outdoor Features
- Screened Patio
- Shed
- Porch
Utilities
- Forced Air Heating and Cooling System
- Natural Gas Water Heater
Community Details
- No Home Owners Association
- Berkshire Oakwood Subdivision
Listing and Financial Details
- Tax Lot 15
- Assessor Parcel Number 01-059-002
Map
Home Values in the Area
Average Home Value in this Area
Tax History
| Year | Tax Paid | Tax Assessment Tax Assessment Total Assessment is a certain percentage of the fair market value that is determined by local assessors to be the total taxable value of land and additions on the property. | Land | Improvement |
|---|---|---|---|---|
| 2025 | $9,610 | $930,300 | $851,000 | $79,300 |
| 2024 | $9,352 | $905,300 | $826,000 | $79,300 |
| 2023 | $9,110 | $884,500 | $801,000 | $83,500 |
| 2022 | $8,628 | $837,700 | $756,000 | $81,700 |
| 2021 | $8,239 | $799,900 | $719,200 | $80,700 |
| 2020 | $7,911 | $771,100 | $684,200 | $86,900 |
| 2019 | $7,628 | $743,500 | $651,700 | $91,800 |
| 2018 | $7,099 | $705,700 | $627,200 | $78,500 |
| 2017 | $6,953 | $691,200 | $602,700 | $88,500 |
| 2016 | $6,077 | $613,200 | $558,600 | $54,600 |
| 2015 | $6,223 | $624,800 | $534,100 | $90,700 |
| 2014 | $5,813 | $583,600 | $485,100 | $98,500 |
Property History
| Date | Event | Price | Change | Sq Ft Price |
|---|---|---|---|---|
| 06/28/2025 06/28/25 | Pending | -- | -- | -- |
| 06/19/2025 06/19/25 | For Sale | $1,000,000 | +41.6% | $369 / Sq Ft |
| 09/30/2019 09/30/19 | Sold | $706,000 | +0.9% | $608 / Sq Ft |
| 09/30/2019 09/30/19 | Pending | -- | -- | -- |
| 09/30/2019 09/30/19 | For Sale | $699,900 | -- | $602 / Sq Ft |
Purchase History
| Date | Type | Sale Price | Title Company |
|---|---|---|---|
| Deed | $706,000 | Fidelity National Title |
Mortgage History
| Date | Status | Loan Amount | Loan Type |
|---|---|---|---|
| Open | $635,400 | New Conventional |
Similar Homes in the area
Source: Bright MLS
MLS Number: VAAR2059248
APN: 01-059-002
- 2414 N Nottingham St
- 2431 N Nottingham St
- 6105 26th St N
- 5725 25th St N
- 2641 N Ohio St
- 6211 Langston Blvd
- 2249 N Madison St
- 2708 N Kensington St
- 2503 N Jefferson St
- 2933 N Nottingham St
- 2512 N Harrison St
- 5617 23rd St N
- 6200 31st St N
- 2951 N Nottingham St
- 5560 Langston Blvd Unit 63-E
- 6400 26th St N
- 6412 24th St N
- 2004 N Lexington St
- 6230 21st St N
- 5810 20th Rd N
