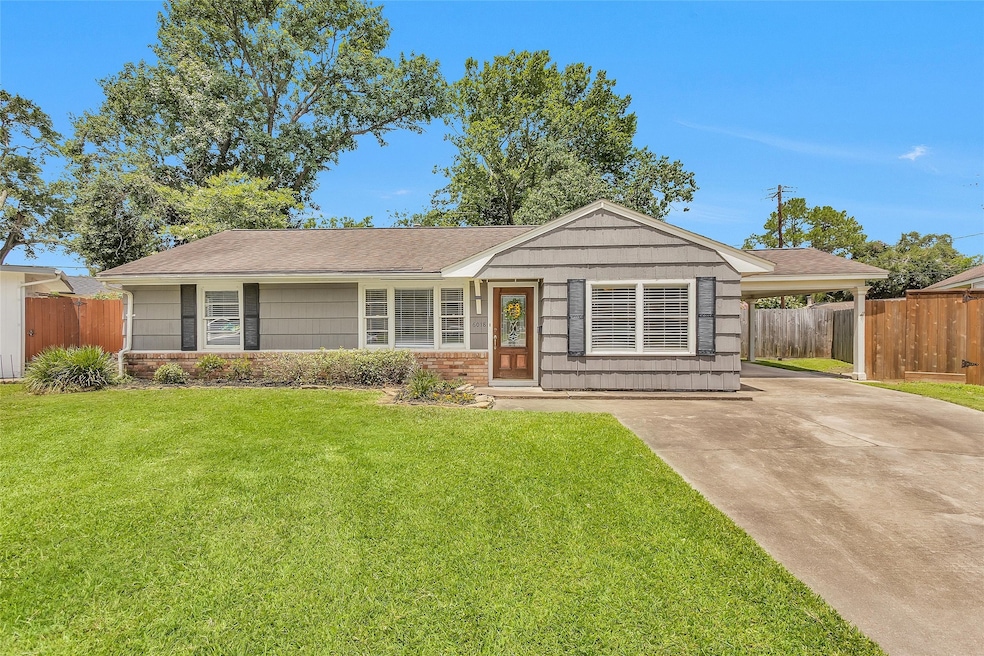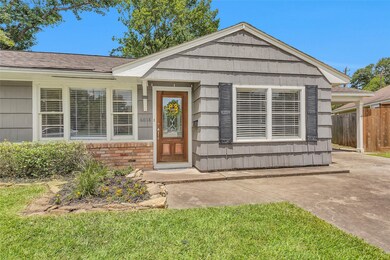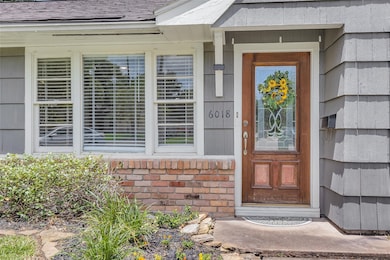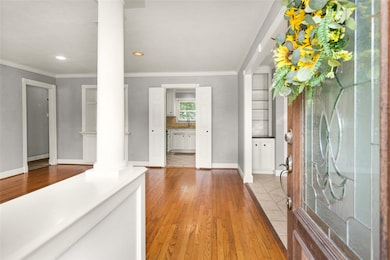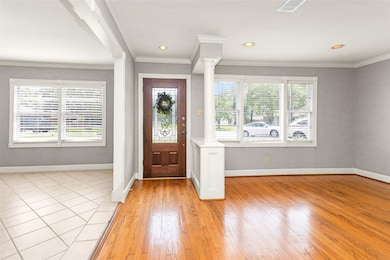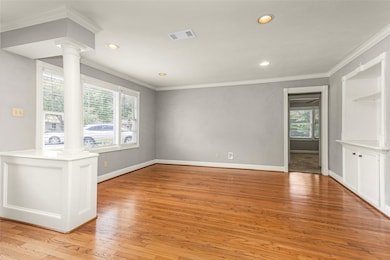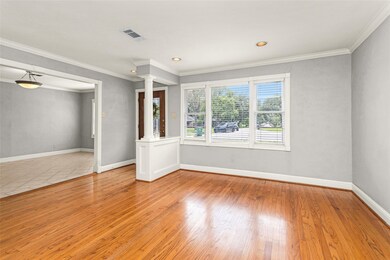
6018 Carew St Houston, TX 77074
Braeburn NeighborhoodEstimated payment $1,809/month
Highlights
- Deck
- Wood Flooring
- Cul-De-Sac
- Traditional Architecture
- Granite Countertops
- 4-minute walk to Don Greene Nature Park
About This Home
Tucked away at the end of a quiet cul-de-sac in Braeburn Terrace, this updated 3-bedroom, 1.5-bath, 1-story home sits on an oversized lot with a massive fully fenced backyard—perfect for outdoor entertaining, pets or future expansion. The bright interior features hardwood and tile flooring, crown molding, beautiful built-ins and large wood-wrapped windows with 2" faux wood blinds that fill the home with natural light. The kitchen boasts cabinets galore, stunning granite counters, gas-stove/oven and the refrigerator is included! All 3 bedrooms have ceiling fans and generous size closets. Outside, enjoy the patio space, mature shade trees and included Tuff shed for added storage. Conveniently located near Meyerland Plaza, the Medical Center, and The Galleria with quick access to shopping, dining, and major thoroughfares.
Home Details
Home Type
- Single Family
Est. Annual Taxes
- $5,756
Year Built
- Built in 1950
Lot Details
- 8,687 Sq Ft Lot
- Cul-De-Sac
- East Facing Home
- Back Yard Fenced
Home Design
- Traditional Architecture
- Brick Exterior Construction
- Slab Foundation
- Composition Roof
- Wood Siding
Interior Spaces
- 1,307 Sq Ft Home
- 1-Story Property
- Crown Molding
- Window Treatments
- Living Room
- Dining Room
- Utility Room
- Washer and Gas Dryer Hookup
Kitchen
- Gas Oven
- Gas Range
- <<microwave>>
- Dishwasher
- Granite Countertops
- Disposal
Flooring
- Wood
- Carpet
- Tile
Bedrooms and Bathrooms
- 3 Bedrooms
- En-Suite Primary Bedroom
Parking
- 1 Attached Carport Space
- Driveway
Outdoor Features
- Deck
- Patio
- Shed
- Rear Porch
Schools
- Mcnamara Elementary School
- Sugar Grove Middle School
- Sharpstown High School
Utilities
- Central Heating and Cooling System
- Heating System Uses Gas
Community Details
- Braeburn Terrace Sec 02 R/P Subdivision
Map
Home Values in the Area
Average Home Value in this Area
Tax History
| Year | Tax Paid | Tax Assessment Tax Assessment Total Assessment is a certain percentage of the fair market value that is determined by local assessors to be the total taxable value of land and additions on the property. | Land | Improvement |
|---|---|---|---|---|
| 2024 | $3,534 | $283,376 | $94,122 | $189,254 |
| 2023 | $3,534 | $255,858 | $94,122 | $161,736 |
| 2022 | $4,995 | $230,639 | $94,122 | $136,517 |
| 2021 | $4,597 | $197,253 | $94,122 | $103,131 |
| 2020 | $4,882 | $193,611 | $94,122 | $99,489 |
| 2019 | $5,093 | $193,611 | $94,122 | $99,489 |
| 2018 | $4,863 | $192,177 | $94,122 | $98,055 |
| 2017 | $5,051 | $192,177 | $94,122 | $98,055 |
| 2016 | $5,051 | $192,177 | $94,122 | $98,055 |
| 2015 | $4,074 | $185,056 | $94,122 | $90,934 |
| 2014 | $4,074 | $158,473 | $66,670 | $91,803 |
Property History
| Date | Event | Price | Change | Sq Ft Price |
|---|---|---|---|---|
| 06/23/2025 06/23/25 | Pending | -- | -- | -- |
| 06/19/2025 06/19/25 | For Sale | $240,000 | -- | $184 / Sq Ft |
Purchase History
| Date | Type | Sale Price | Title Company |
|---|---|---|---|
| Vendors Lien | -- | Fidelity National Title | |
| Vendors Lien | -- | Chicago Title Insurance Co | |
| Warranty Deed | -- | Chicago Title Insurance Comp | |
| Warranty Deed | -- | Chicago Title Insurance Comp |
Mortgage History
| Date | Status | Loan Amount | Loan Type |
|---|---|---|---|
| Open | $201,286 | FHA | |
| Previous Owner | $108,800 | Purchase Money Mortgage | |
| Previous Owner | $86,490 | Purchase Money Mortgage | |
| Closed | $20,400 | No Value Available |
Similar Homes in the area
Source: Houston Association of REALTORS®
MLS Number: 61561404
APN: 0730240050014
- 6031 Cypress St
- 6033 Cypress St
- 5905 Beechnut St
- 5817 Beechnut St
- 5918 Grape St
- 5902 Indigo St
- 6210 Darnell St
- 8314 Albacore Dr
- 5814 Darnell St
- 5905 Maple St
- 6143 Grape St
- 8503 Mcavoy Dr
- 8102 Hillcroft St
- 8110 Albacore Dr
- 5747 Jackwood St
- 6427 Indigo St
- 5674 Hazen St
- 6107 Kuldell Dr
- 5702 Indigo St
- 0 Grape St
