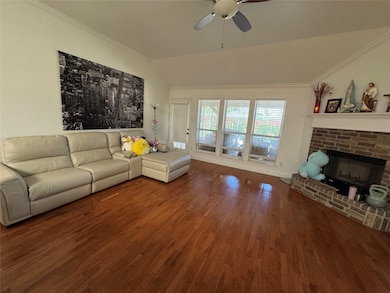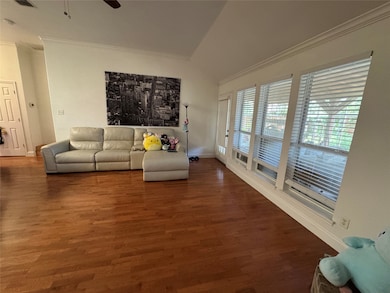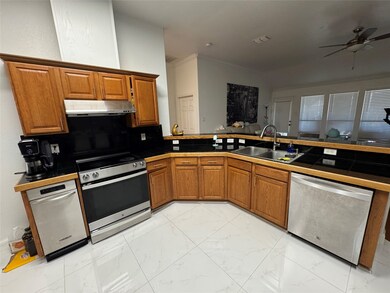
6018 Vancil Dr Arlington, TX 76018
South East Arlington NeighborhoodEstimated payment $2,875/month
Highlights
- Open Floorplan
- Wood Flooring
- Interior Lot
- Traditional Architecture
- 2 Car Attached Garage
- Walk-In Closet
About This Home
This charming and immaculately maintained 3 bedroom, 2 bath home is move-in ready and waiting for you! Located in a peaceful, family-friendly neighborhood, this residence offers both comfort and convenience.
This home is conveniently located close to amenities, reputable schools, and major highways, offering easy access to shopping centers. Don't miss the opportunity to make this captivating home your own. Schedule a private tour today!
Listing Agent
Universal Realty, Inc Brokerage Phone: 972-369-5194 License #0757762 Listed on: 07/09/2025
Home Details
Home Type
- Single Family
Est. Annual Taxes
- $5,339
Year Built
- Built in 2006
Lot Details
- 7,405 Sq Ft Lot
- Wood Fence
- Landscaped
- Interior Lot
Parking
- 2 Car Attached Garage
- Front Facing Garage
- Driveway
Home Design
- Traditional Architecture
- Brick Exterior Construction
- Slab Foundation
- Shingle Roof
Interior Spaces
- 2,023 Sq Ft Home
- 1-Story Property
- Open Floorplan
- Ceiling Fan
- Dishwasher
Flooring
- Wood
- Tile
Bedrooms and Bathrooms
- 3 Bedrooms
- Walk-In Closet
- 2 Full Bathrooms
Schools
- Beckham Elementary School
- Seguin High School
Utilities
- Central Heating and Cooling System
- Cable TV Available
Community Details
- Josiah Village Subdivision
Listing and Financial Details
- Legal Lot and Block 9 / 1
- Assessor Parcel Number 40682447
Map
Home Values in the Area
Average Home Value in this Area
Tax History
| Year | Tax Paid | Tax Assessment Tax Assessment Total Assessment is a certain percentage of the fair market value that is determined by local assessors to be the total taxable value of land and additions on the property. | Land | Improvement |
|---|---|---|---|---|
| 2024 | $5,339 | $338,943 | $66,645 | $272,298 |
| 2023 | $6,494 | $330,048 | $50,000 | $280,048 |
| 2022 | $6,654 | $317,295 | $50,000 | $267,295 |
| 2021 | $6,320 | $246,784 | $50,000 | $196,784 |
| 2020 | $5,553 | $247,701 | $50,000 | $197,701 |
| 2019 | $5,222 | $229,961 | $50,000 | $179,961 |
| 2018 | $4,174 | $182,746 | $25,000 | $157,746 |
| 2017 | $4,422 | $196,159 | $25,000 | $171,159 |
| 2016 | $4,020 | $174,075 | $25,000 | $149,075 |
| 2015 | $3,241 | $137,300 | $24,000 | $113,300 |
| 2014 | $3,241 | $137,300 | $24,000 | $113,300 |
Property History
| Date | Event | Price | Change | Sq Ft Price |
|---|---|---|---|---|
| 07/09/2025 07/09/25 | For Sale | $440,000 | -- | $217 / Sq Ft |
Purchase History
| Date | Type | Sale Price | Title Company |
|---|---|---|---|
| Vendors Lien | -- | Ctc | |
| Vendors Lien | -- | First American Title Co | |
| Special Warranty Deed | -- | Alamo Title Co |
Mortgage History
| Date | Status | Loan Amount | Loan Type |
|---|---|---|---|
| Open | $45,500 | Purchase Money Mortgage | |
| Previous Owner | $65,000 | Purchase Money Mortgage |
Similar Homes in Arlington, TX
Source: North Texas Real Estate Information Systems (NTREIS)
MLS Number: 20995707
APN: 40682447
- 2003 Merritt Way
- 1604 Sanibel Ln
- 2000 Merritt Way
- 5744 Chelmsford Trail
- 5715 Streamside Dr
- 1910 Roselle Ct
- 5732 Chelmsford Trail
- 5621 Creekhollow Dr
- 5615 Wellston Dr
- 5701 Indian Hill Dr
- 2210 Belton Dr
- 1720 Triumph Trail
- 6302 Willowstone Trail
- 6050 S Collins St
- 6308 Merritt Way Ct
- 2322 Snowdon Dr
- 5518 Portsmouth Dr
- 2021 Green Oaks Blvd
- 2207 Villanova St
- 1404 Colonnade Dr
- 1620 Wolf Creek Dr
- 1606 Mt Zion Dr
- 1521 Brookleaf Dr
- 6006 Kelleemac Ct
- 6707 Prairie Fire Rd
- 1400 Thackery Dr
- 2321 Cromwell Dr
- 5521 Safari Trail
- 1104 Brook Canyon Dr
- 1705 Wallingford Dr
- 6503 Fairglen Dr
- 1435 Spring Willow Dr
- 6108 Twin Maple Dr
- 5406 Sherry St
- 5212 Creek Valley Dr
- 2407 Rock Haven St
- 1507 Carlsbad Dr
- 2507 Arapaho Dr
- 3013 Doryn Dr
- 2302 Gladstone Dr






