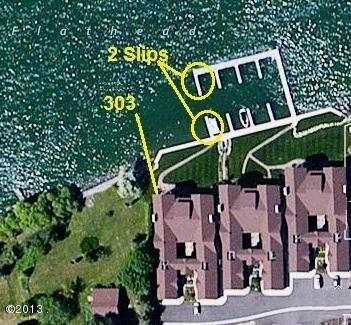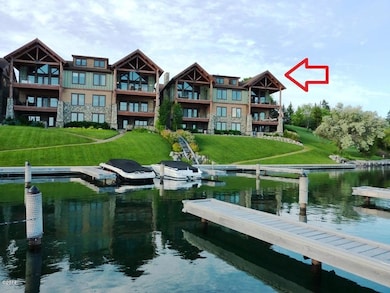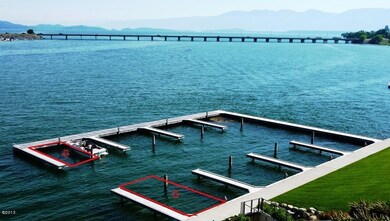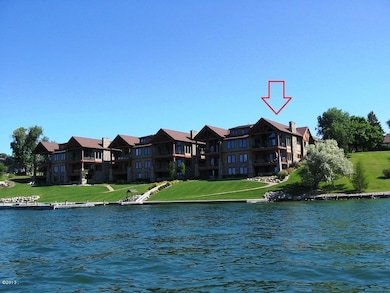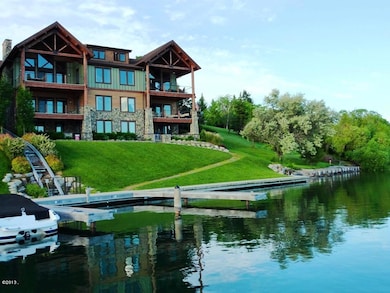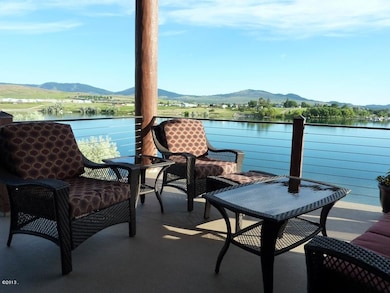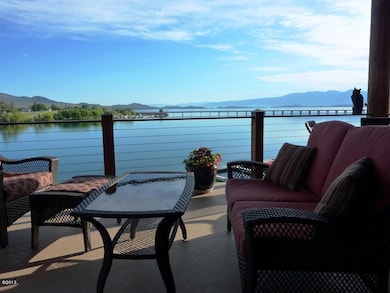
602 6th St W Polson, MT 59860
Highlights
- Lake Front
- River Access
- Deck
- Docks
- Mountain View
- 1-minute walk to Riverside Park
About This Home
As of October 2022Remarks: Enjoy Luxury, Privacy & Unsurpassed Views of Flathead Lake, the Mission Mountains & Flathead River. This Premier Waterfront Condo offers 3BR+Loft/Den & 5 Bathrooms, Timbered Truss Ceilings, High-End Finishes, Viking Appliances & Granite throughout. Purchase includes TWO DEEDED 27ft BOAT SLIPs. Elegant Furnishings & Decorations, including Bar & 6 Flat Screen TVs available separately. Agent/Owned Surface Water: Flathead Lake This top floor, end unit, features over 2900 square feet of living space, including 3 Bedrooms +Loft/Den, and 5 Bathrooms.
The slate entry leads you to the Great Room, Kitchen, and Dining Area with hand-scraped wood plank floors and vaulted ceilings accentuated by massive timber trusses. The Great Room features a large rock fireplace, HDTV with surround sound, and luxurious "Tuscan Style" soft leather couches with Italian marble tables. A matching corner bar, with 3 barstools, completes the Great Room.
Ample room, with seating for 6, is provided in the Dining Area, along with plenty of storage in the matching buffet and china cabinet.
A gourmet's delight, the Kitchen features granite slab countertops with a Travertine backsplash, large walk-in pantry, and is equipped with Viking Professional Series stainless steel appliances.
8-foot doors open from the Great Room onto a huge covered deck which includes a dining table and chairs for 4, loveseat, 2 chairs, ottoman, cocktail table, end table, chaise lounge, small refrigerator, and Jenn-Air stainless steel barbecue (with piped gas), where you may enjoy the incredible views of Flathead Lake and the Flathead River or watch your favorite show on the wall mounted HDTV.
Each of the 3 Bedroom Suites includes its own private Bathroom with granite countertops and tile floors.
The elegant Master Bedroom also conveys the "Tuscan" style with its king-size bed, dresser, chest, nightstand, and 2 leather chairs. The Guest Bedroom includes a queen-size bed, while the second Guest Bedroom provides sleeping quarters for 3, with its bunk bed with trundle. An HDTV is also included in each of the 3 Bedrooms.
The Laundry Room offers a full size washer and dryer, utility sink, built-in ironing board, and slate floor.
2 additional Powder Rooms also provide easy access for guests.
The Loft overlooking the Great Room provides a large work station with plenty of desk space, bookcase & cabinet area, HDTV, desk chair, and reading area with 2 comfy chairs.
Access to TWO 27-foot Deeded boat slips is easy from either the River or the condominium. You may reach the docks by taking the covered tram, stairs, or walking down the lawn. Docking your boat will be a breeze, as these premium slips are "easy-in, easy-out".
NOTE: All Furnishings available for purchase as a package separately and are not otherwise included with the offering.
Included with HOA dues:
Wall-to-wall insurance coverage (does not include personal property, washer and dryer)
Common area insurance coverage
Sewer and water
Trash pick-up
Common area electric
Landscape maintenance
Dock maintenance
Snow plowing, snow removal in entry and walkways
Exterior maintenance, including elevator and tram maintenance
Exterior pest control
Annual exterior window washing
Last Agent to Sell the Property
P. Charles Malz
Mission Bay Real Estate Listed on: 07/02/2013
Last Buyer's Agent
Glacier Sotheby's International Realty Bigfork License #RRE-BRO-LIC-4517

Property Details
Home Type
- Condominium
Est. Annual Taxes
- $7,394
Year Built
- Built in 2006
Lot Details
- Lake Front
- Partially Fenced Property
- Few Trees
HOA Fees
- $430 Monthly HOA Fees
Parking
- 2 Car Detached Garage
Home Design
- Poured Concrete
- Wood Frame Construction
- Composition Roof
- Wood Siding
- Log Siding
- Cedar
Interior Spaces
- 2,928 Sq Ft Home
- Fireplace
- Window Treatments
- Mountain Views
Kitchen
- Oven or Range
- Microwave
- Dishwasher
- Trash Compactor
- Disposal
Bedrooms and Bathrooms
- 3 Bedrooms
Laundry
- Dryer
- Washer
Outdoor Features
- River Access
- Docks
- Deck
- Porch
Utilities
- Forced Air Heating and Cooling System
- Heat Pump System
- Hot Water Heating System
- Phone Available
- Cable TV Available
Community Details
- River Landing Subdivision
Listing and Financial Details
- Assessor Parcel Number 15322804302017001
Ownership History
Purchase Details
Similar Homes in Polson, MT
Home Values in the Area
Average Home Value in this Area
Purchase History
| Date | Type | Sale Price | Title Company |
|---|---|---|---|
| Quit Claim Deed | -- | None Listed On Document |
Mortgage History
| Date | Status | Loan Amount | Loan Type |
|---|---|---|---|
| Previous Owner | $37,198 | Unknown | |
| Previous Owner | $2,423,477 | Construction | |
| Previous Owner | $2,121,637 | Construction | |
| Previous Owner | $2,121,637 | Construction | |
| Previous Owner | $0 | Unknown |
Property History
| Date | Event | Price | Change | Sq Ft Price |
|---|---|---|---|---|
| 10/17/2022 10/17/22 | Sold | -- | -- | -- |
| 09/16/2022 09/16/22 | For Sale | $1,250,000 | +25.1% | $345 / Sq Ft |
| 07/27/2021 07/27/21 | Sold | -- | -- | -- |
| 06/04/2021 06/04/21 | For Sale | $999,000 | +56.1% | $276 / Sq Ft |
| 06/19/2020 06/19/20 | Sold | -- | -- | -- |
| 06/16/2020 06/16/20 | Sold | -- | -- | -- |
| 06/09/2020 06/09/20 | Pending | -- | -- | -- |
| 05/14/2020 05/14/20 | Price Changed | $640,000 | +7.0% | $177 / Sq Ft |
| 11/26/2019 11/26/19 | For Sale | $598,000 | -8.0% | $204 / Sq Ft |
| 09/12/2019 09/12/19 | Price Changed | $650,000 | -7.0% | $180 / Sq Ft |
| 05/21/2019 05/21/19 | For Sale | $699,000 | +16.7% | $193 / Sq Ft |
| 07/15/2016 07/15/16 | Sold | -- | -- | -- |
| 07/13/2016 07/13/16 | Pending | -- | -- | -- |
| 06/10/2016 06/10/16 | Price Changed | $599,000 | -7.8% | $205 / Sq Ft |
| 03/23/2015 03/23/15 | For Sale | $650,000 | -13.3% | $222 / Sq Ft |
| 09/16/2014 09/16/14 | Sold | -- | -- | -- |
| 07/23/2014 07/23/14 | Pending | -- | -- | -- |
| 07/02/2013 07/02/13 | For Sale | $750,000 | +742.7% | $256 / Sq Ft |
| 04/12/2013 04/12/13 | Sold | -- | -- | -- |
| 03/22/2013 03/22/13 | Pending | -- | -- | -- |
| 11/09/2012 11/09/12 | Sold | -- | -- | -- |
| 11/02/2012 11/02/12 | Pending | -- | -- | -- |
| 11/01/2012 11/01/12 | For Sale | $89,000 | -84.1% | $30 / Sq Ft |
| 05/21/2012 05/21/12 | For Sale | $559,000 | -- | $154 / Sq Ft |
Tax History Compared to Growth
Tax History
| Year | Tax Paid | Tax Assessment Tax Assessment Total Assessment is a certain percentage of the fair market value that is determined by local assessors to be the total taxable value of land and additions on the property. | Land | Improvement |
|---|---|---|---|---|
| 2024 | -- | $1,427,899 | $0 | $0 |
| 2023 | $180 | $1,427,899 | $0 | $0 |
| 2022 | $0 | $908,663 | $0 | $0 |
| 2021 | $0 | $908,663 | $0 | $0 |
| 2020 | $0 | $908,663 | $0 | $0 |
| 2019 | $0 | $908,663 | $0 | $0 |
| 2018 | $0 | $908,663 | $0 | $0 |
| 2017 | $31 | $0 | $0 | $0 |
| 2016 | -- | $0 | $0 | $0 |
| 2015 | -- | $0 | $0 | $0 |
| 2014 | -- | $0 | $0 | $0 |
Agents Affiliated with this Home
-
Dalon Pobran

Seller's Agent in 2022
Dalon Pobran
Engel & Völkers Western Frontier - Polson
(406) 396-0780
18 in this area
85 Total Sales
-
Susan Raub-Fortner

Buyer's Agent in 2022
Susan Raub-Fortner
Engel & Völkers Western Frontier - Polson
(406) 370-2076
9 in this area
27 Total Sales
-
T
Seller's Agent in 2021
Todd Vandeberg
Mission Bay Real Estate
-
Janet Frederick

Seller's Agent in 2020
Janet Frederick
PureWest Real Estate - Polson
(406) 250-2880
12 in this area
39 Total Sales
-
Geoff Oriet

Seller's Agent in 2020
Geoff Oriet
Windermere R E Missoula
(406) 541-6550
48 Total Sales
-
Mark MacDonald
M
Seller Co-Listing Agent in 2020
Mark MacDonald
Flathead River Realty
(406) 253-7971
5 in this area
14 Total Sales
Map
Source: Montana Regional MLS
MLS Number: 321137
APN: 15-3228-04-3-02-01-7777
- 602 6th St W Unit 104
- 780 7th Ave W
- 503 7th Ave W
- Lot 1 7th Ave W
- Lot 6 7th Ave W
- 607 4th St W
- 705 3rd St W
- 506 2nd St W
- 1001 5th St W
- 9 Regatta Rd Unit RV12
- 9 Regatta Rd Unit Spc 22
- 9 Regatta Rd Unit Spc. 30
- 5 7th Ave W
- 1200 5th St W
- 39760 Highland Dr
- 1104 1st St W
- 107 6th Ave E
- 328 Shoreline Dr
- 1105 Main St
- 1 Kootenai Ave Unit 17
