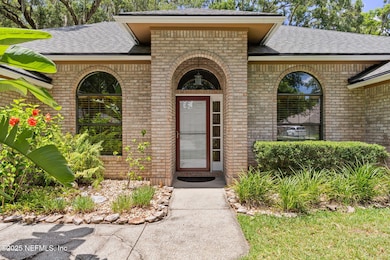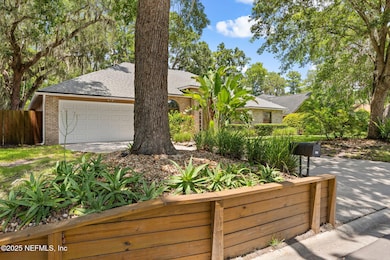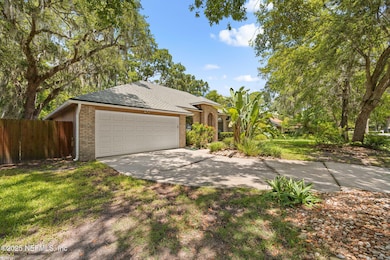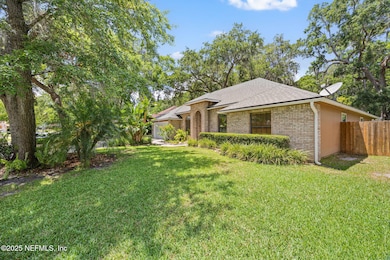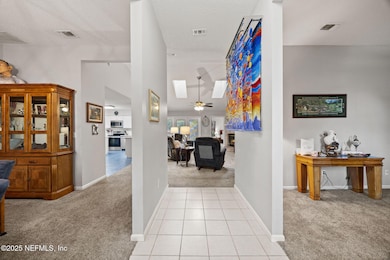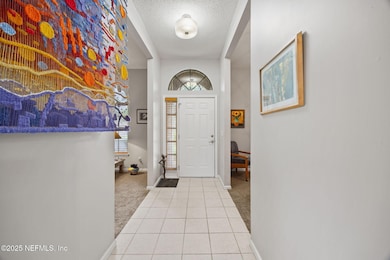
602 Hibernia Oaks Dr Fleming Island, FL 32003
Estimated payment $2,446/month
Highlights
- Open Floorplan
- Breakfast Area or Nook
- Walk-In Closet
- Fleming Island High School Rated A
- Skylights
- Courtyard
About This Home
20k price impovement! This beautiful brick home is located on a quiet dead end street in sought after Hibernia Oaks neighborhood. Home has a great open floor plan that is functional as well as painted in trending grey and white . There is a large updated kitchen with white cabinets and great counter space and storage, a huge laundry room, and 4 bedrooms. The new over-sized patio doors looks out to a fenced in backyard with large custom above ground swim spa! Enjoy your own oasis in your backyard. There's built in shelving in the garage with pull down attic stairs and a shed in the back for plenty of storage.
Home Details
Home Type
- Single Family
Est. Annual Taxes
- $2,601
Year Built
- Built in 1992
Lot Details
- 10,019 Sq Ft Lot
- Privacy Fence
- Back Yard Fenced
HOA Fees
- $20 Monthly HOA Fees
Parking
- 2 Car Garage
- Garage Door Opener
Home Design
- Shingle Roof
Interior Spaces
- 2,235 Sq Ft Home
- 1-Story Property
- Open Floorplan
- Skylights
- Fire and Smoke Detector
Kitchen
- Breakfast Area or Nook
- Electric Oven
- Electric Cooktop
- Dishwasher
- Kitchen Island
- Disposal
Flooring
- Carpet
- Tile
Bedrooms and Bathrooms
- 4 Bedrooms
- Split Bedroom Floorplan
- Walk-In Closet
- 2 Full Bathrooms
- Bathtub and Shower Combination in Primary Bathroom
Laundry
- Dryer
- Washer
Outdoor Features
- Courtyard
- Patio
Utilities
- Central Heating and Cooling System
- Electric Water Heater
Community Details
- Hibernia Oaks Subdivision
Listing and Financial Details
- Assessor Parcel Number 37052601468700202
Map
Home Values in the Area
Average Home Value in this Area
Tax History
| Year | Tax Paid | Tax Assessment Tax Assessment Total Assessment is a certain percentage of the fair market value that is determined by local assessors to be the total taxable value of land and additions on the property. | Land | Improvement |
|---|---|---|---|---|
| 2024 | $2,511 | $188,994 | -- | -- |
| 2023 | $2,511 | $183,490 | $0 | $0 |
| 2022 | $2,321 | $178,146 | $0 | $0 |
| 2021 | $2,310 | $172,958 | $0 | $0 |
| 2020 | $2,234 | $170,571 | $0 | $0 |
| 2019 | $3,531 | $214,702 | $30,000 | $184,702 |
| 2018 | $3,340 | $215,275 | $0 | $0 |
| 2017 | $3,108 | $195,589 | $0 | $0 |
| 2016 | $3,011 | $186,581 | $0 | $0 |
| 2015 | $2,834 | $168,633 | $0 | $0 |
| 2014 | $2,368 | $156,460 | $0 | $0 |
Property History
| Date | Event | Price | Change | Sq Ft Price |
|---|---|---|---|---|
| 07/14/2025 07/14/25 | Price Changed | $399,999 | -4.8% | $179 / Sq Ft |
| 07/08/2025 07/08/25 | Price Changed | $419,999 | -2.3% | $188 / Sq Ft |
| 06/24/2025 06/24/25 | For Sale | $429,999 | +66.0% | $192 / Sq Ft |
| 12/17/2023 12/17/23 | Off Market | $259,000 | -- | -- |
| 12/17/2023 12/17/23 | Off Market | $1,400 | -- | -- |
| 12/17/2023 12/17/23 | Off Market | $1,350 | -- | -- |
| 01/29/2019 01/29/19 | Sold | $259,000 | -7.5% | $116 / Sq Ft |
| 11/28/2018 11/28/18 | Pending | -- | -- | -- |
| 10/05/2018 10/05/18 | For Sale | $279,900 | 0.0% | $125 / Sq Ft |
| 03/17/2016 03/17/16 | Rented | $1,400 | +3.7% | -- |
| 03/17/2016 03/17/16 | Under Contract | -- | -- | -- |
| 02/14/2016 02/14/16 | For Rent | $1,350 | 0.0% | -- |
| 07/29/2014 07/29/14 | Rented | $1,350 | 0.0% | -- |
| 07/29/2014 07/29/14 | Under Contract | -- | -- | -- |
| 07/16/2014 07/16/14 | For Rent | $1,350 | -- | -- |
Purchase History
| Date | Type | Sale Price | Title Company |
|---|---|---|---|
| Warranty Deed | $259,000 | Landmark Title | |
| Warranty Deed | $193,500 | -- | |
| Warranty Deed | $4,967,000 | Pioneer Title Inc |
Mortgage History
| Date | Status | Loan Amount | Loan Type |
|---|---|---|---|
| Open | $119,000 | Small Business Administration | |
| Previous Owner | $78,700 | New Conventional | |
| Previous Owner | $154,773 | Purchase Money Mortgage | |
| Previous Owner | $38,694 | Stand Alone Second | |
| Previous Owner | $25,000 | Credit Line Revolving | |
| Previous Owner | $25,000 | Credit Line Revolving | |
| Previous Owner | $144,375 | Stand Alone First | |
| Previous Owner | $115,500 | Stand Alone First |
Similar Homes in the area
Source: realMLS (Northeast Florida Multiple Listing Service)
MLS Number: 2095068
APN: 37-05-26-014687-002-02
- 618 Hibernia Oaks Dr
- 560 Majestic Wood Dr
- 2714 Berryhill Rd
- 1804 Eagle Crest Dr
- 2429 Eagle Vista Ct
- 620 Hickory Dr
- 530 Hickory Dr
- 2411 Golfview Dr
- 6433 River Point Dr
- 1726 Chatham Village Dr
- 1714 Chatham Village Dr
- 569 Water Oak Ln
- 2479 Pinehurst Ln
- 6376 Island Forest Dr Unit A
- 2574 Whispering Pines Dr
- 2502 Willow Creek Dr
- 2418 Southern Links Dr
- 2506 Willow Creek Dr
- 6249 Leeward Ct
- 2518 Willow Creek Dr
- 2461 Southern Links Dr
- 6173 Island Forest Dr
- 6145 Island Forest Dr
- 2285 Marsh Hawk Ln
- 1380 Fairway Village Dr
- 1500 Calming Water Dr Unit 604
- 914 Hibernia Forest Dr
- 1635 Heather Fields Ct
- 2200 Marsh Hawk Ln Unit 412
- 2203 Timberland Ct
- 2305 Yellow Jasmine Ln
- 1908 Tuscan Oaks Ct
- 1456 Greenway Place
- 1426 Laurel Oak Dr
- 1813 Weston Cir
- 1821 Weston Cir
- 1757 Theodora Ln
- 2200 Marsh Hawk Ln Unit 602
- 607 Cozybrook Ln
- 449 Baybrook Dr

