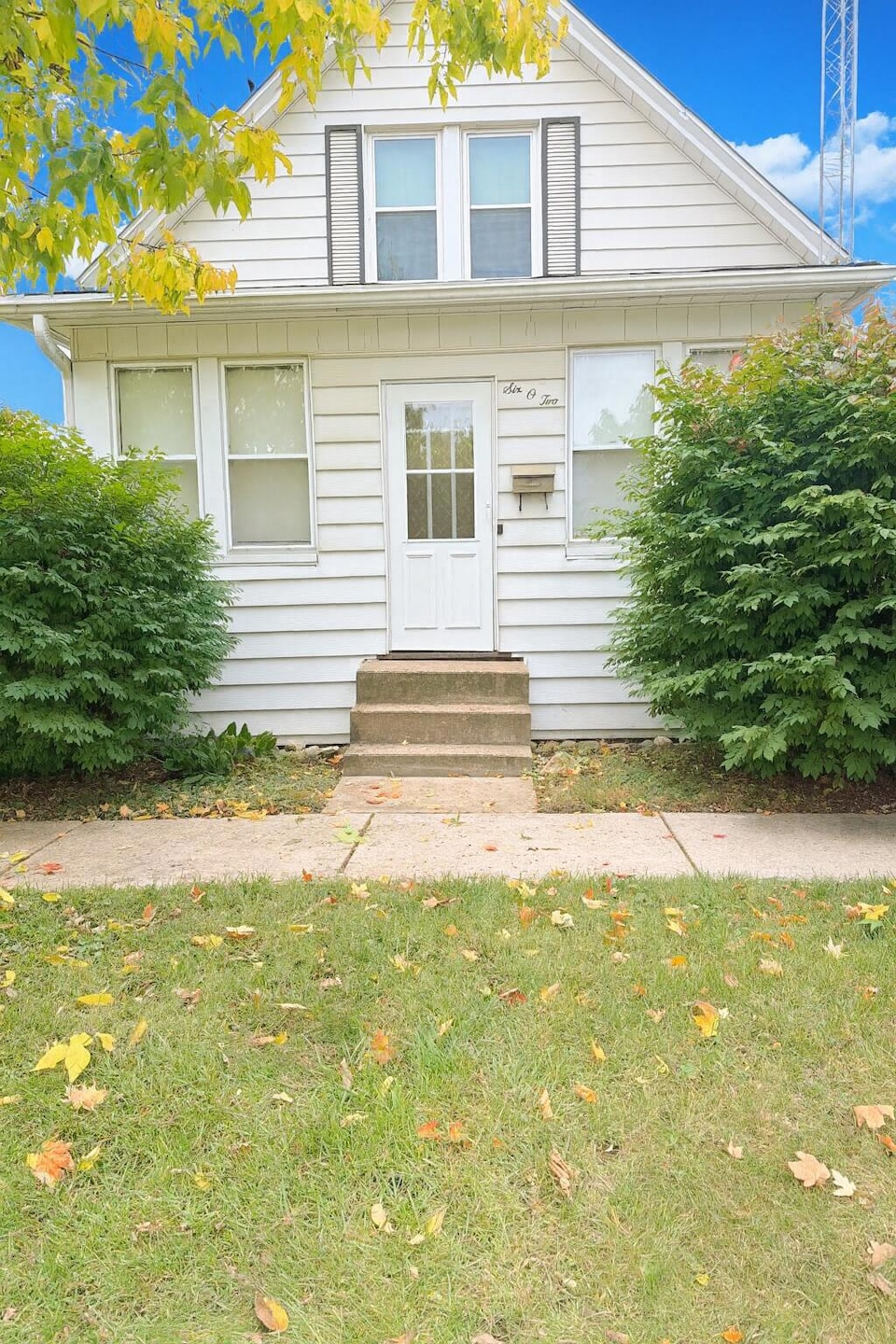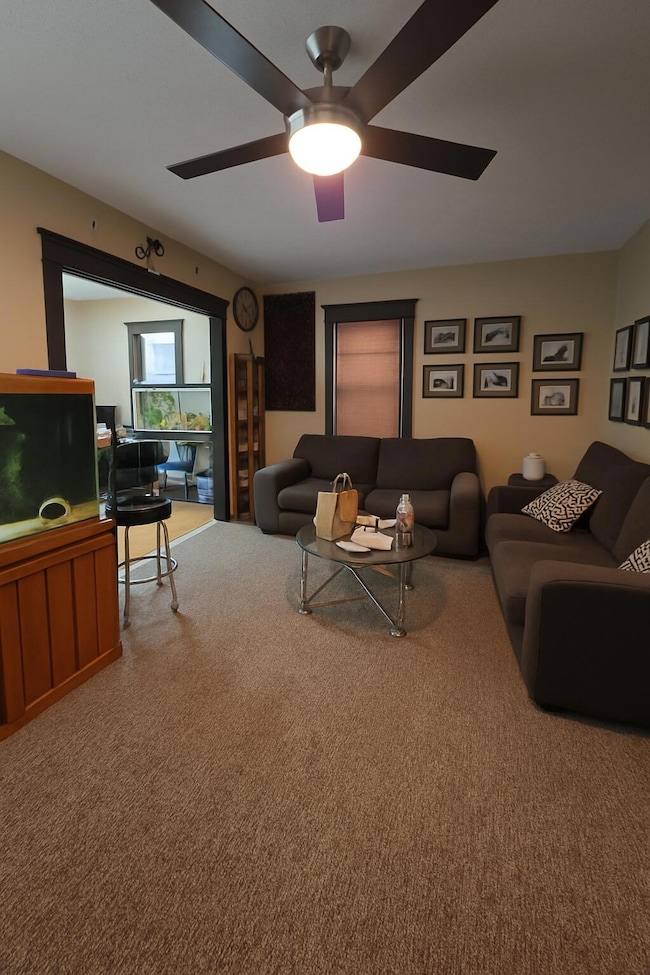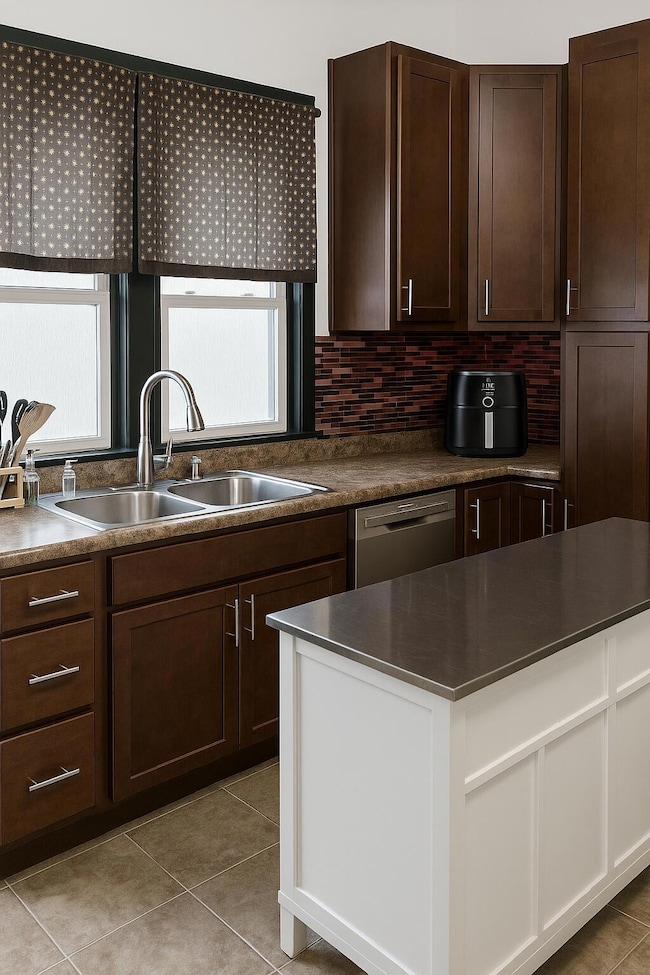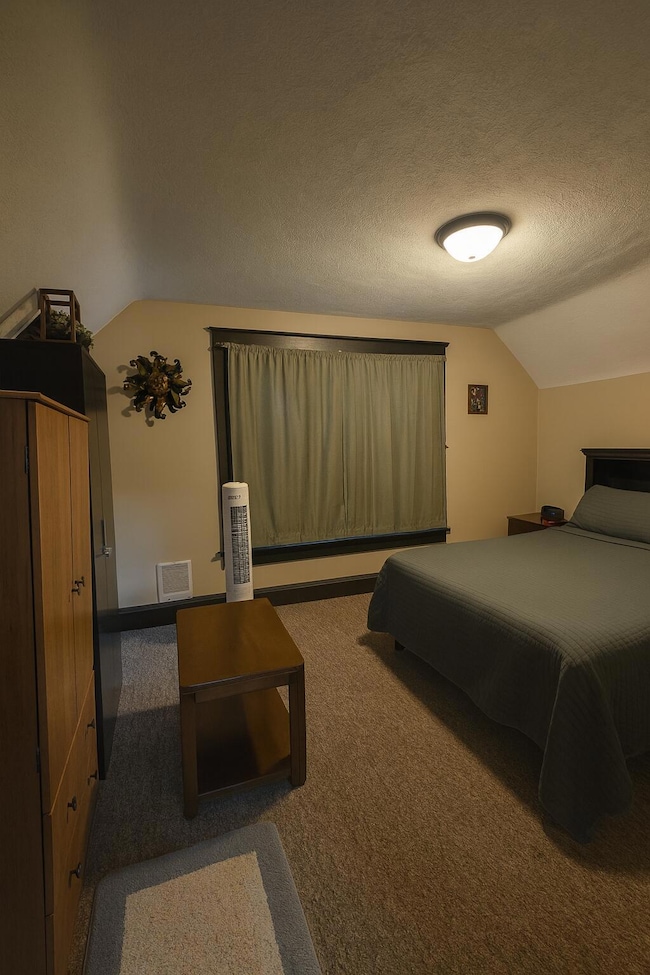602 Plain St La Porte, IN 46350
Estimated payment $1,150/month
Highlights
- Corner Lot
- Neighborhood Views
- Living Room
- No HOA
- Enclosed Patio or Porch
- Tile Flooring
About This Home
Welcome to 602 Plain Street in La Porte! Charming 2-bedroom, 1-bath home offering a warm and inviting layout with modern updates and plenty of natural light. The spacious living room features neutral decor and flows nicely into the updated kitchen, complete with solid wood cabinetry, tile backsplash, and all major appliances included. Both bedrooms are well-sized, and the full bath is neat and functional. Neutral finishes throughout make it easy to move right in and make it your own. The exterior offers great curb appeal with a well-maintained yard, mature landscaping, and a sidewalk leading to the covered entry. Conveniently located near schools, shopping, restaurants, and downtown La Porte. Perfect for first-time buyers, investors, or anyone looking for an affordable, move-in-ready home.
Open House Schedule
-
Sunday, November 02, 202511:00 am to 1:00 pm11/2/2025 11:00:00 AM +00:0011/2/2025 1:00:00 PM +00:00Add to Calendar
Home Details
Home Type
- Single Family
Est. Annual Taxes
- $1,215
Year Built
- Built in 1924
Lot Details
- 7,896 Sq Ft Lot
- Back Yard Fenced
- Corner Lot
Parking
- 1 Car Garage
- Garage Door Opener
- Off-Street Parking
Interior Spaces
- 1,276 Sq Ft Home
- 1.5-Story Property
- Living Room
- Dining Room
- Neighborhood Views
- Fire and Smoke Detector
- Gas Dryer Hookup
- Basement
Kitchen
- Microwave
- Dishwasher
Flooring
- Carpet
- Tile
Bedrooms and Bathrooms
- 2 Bedrooms
- 1 Full Bathroom
Outdoor Features
- Enclosed Patio or Porch
Utilities
- Central Air
- Heating System Uses Natural Gas
Community Details
- No Home Owners Association
- Morrisons Re Subdivision
Listing and Financial Details
- Assessor Parcel Number 460636457001000043
- Seller Considering Concessions
Map
Home Values in the Area
Average Home Value in this Area
Tax History
| Year | Tax Paid | Tax Assessment Tax Assessment Total Assessment is a certain percentage of the fair market value that is determined by local assessors to be the total taxable value of land and additions on the property. | Land | Improvement |
|---|---|---|---|---|
| 2024 | $1,091 | $121,500 | $18,800 | $102,700 |
| 2022 | $934 | $98,500 | $15,700 | $82,800 |
| 2021 | $934 | $93,400 | $15,700 | $77,700 |
| 2020 | $926 | $93,400 | $15,700 | $77,700 |
| 2019 | $950 | $90,200 | $15,600 | $74,600 |
| 2018 | $766 | $80,100 | $12,400 | $67,700 |
| 2017 | $729 | $79,900 | $12,400 | $67,500 |
| 2016 | $590 | $72,400 | $10,800 | $61,600 |
| 2014 | $516 | $68,800 | $10,800 | $58,000 |
Property History
| Date | Event | Price | List to Sale | Price per Sq Ft |
|---|---|---|---|---|
| 10/20/2025 10/20/25 | For Sale | $199,999 | -- | $157 / Sq Ft |
Purchase History
| Date | Type | Sale Price | Title Company |
|---|---|---|---|
| Warranty Deed | -- | Metropolitan Title | |
| Special Warranty Deed | -- | Investors Titlecorp | |
| Sheriffs Deed | $65,450 | None Available | |
| Warranty Deed | -- | Metropolitan Title In Llc |
Mortgage History
| Date | Status | Loan Amount | Loan Type |
|---|---|---|---|
| Open | $54,400 | Unknown | |
| Previous Owner | $43,200 | Unknown | |
| Previous Owner | $71,000 | New Conventional |
Source: Northwest Indiana Association of REALTORS®
MLS Number: 829591
APN: 46-06-36-457-001.000-043
- 612 Clement St
- 910 Scott St
- 807 Division St
- 208 Norton St
- 1410 Rumely St
- 701 Ridge St
- 907 Division St
- 1402 Clay St
- 916 Ohio St
- 1524 Monroe St
- 608 E Jefferson Ave
- 906 Linwood Ave
- 1207 Michigan Ave
- 1312 Michigan Ave
- 813 E Jefferson Ave
- 302 Bond St
- 414 Allen St
- 1003 Roberts St
- 1210 Indiana Ave
- 1112 Michigan Ave
- 1101 Woodward St Unit 3
- 601 Rumely St Unit ID1328972P
- 909 Jackson St Unit 3
- 207 New York St
- 523 Grove St
- 710 Perry St Unit 4
- 402 Truesdell Ave
- 201 Weller Ave Unit ID1328986P
- 1105 W 10th St
- 1204 Andrew Ave
- 1600 5th St Unit ID1328989P
- 104 Willow Bend Dr Unit ID1328991P
- 513 Pine Lake Ave Unit ID1328978P
- 200 Plymouth Ln
- 321 Lakeside Dr Unit ID1328990P
- 1823 S River Rd
- 2329 Normandy Dr
- 3208 Dody Ave
- 300 Woods Edge Dr
- 1101 Salem St







