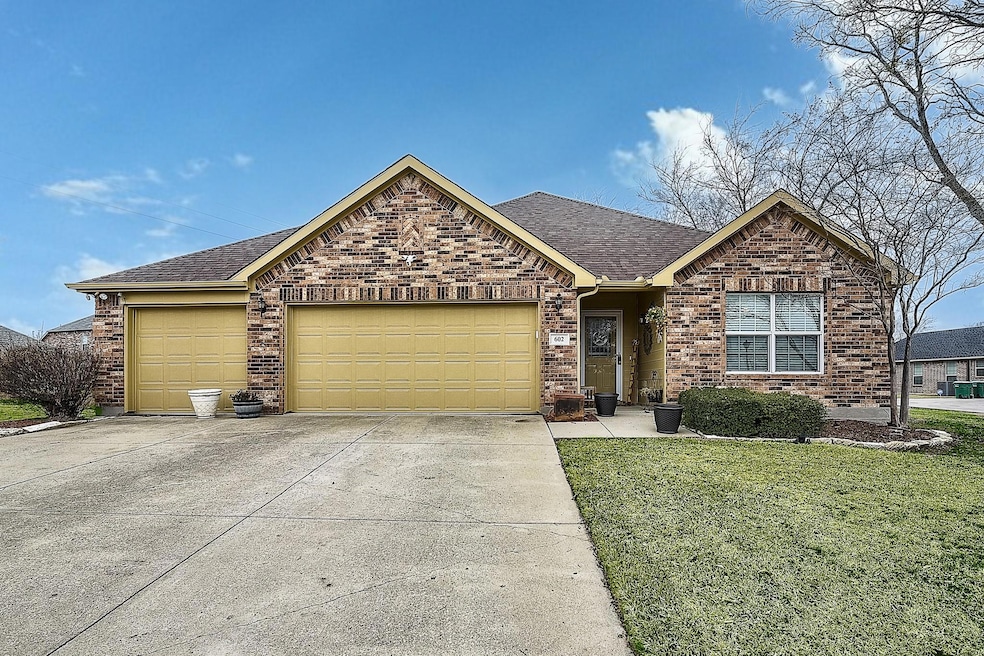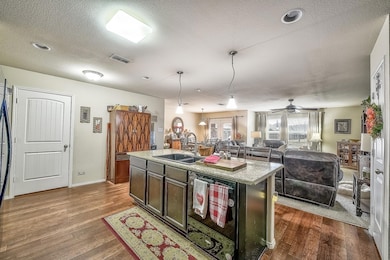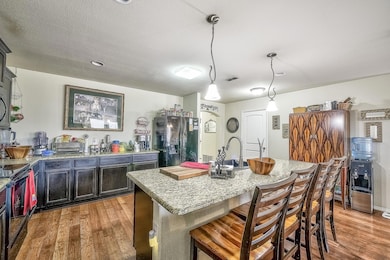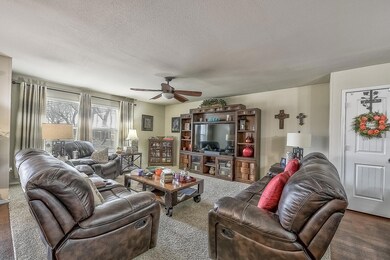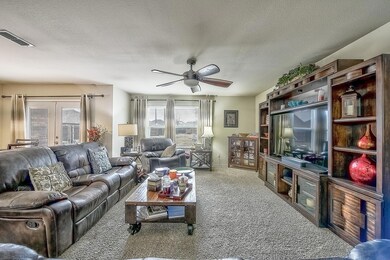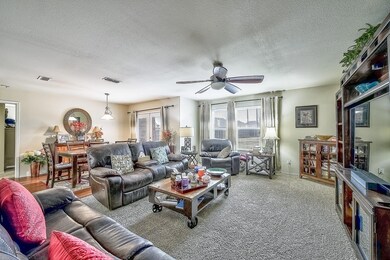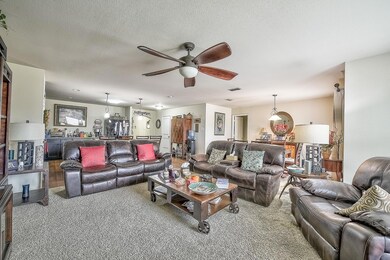
602 Seasons W Sherman, TX 75092
Estimated payment $2,849/month
Highlights
- Traditional Architecture
- Covered patio or porch
- Security Service
- Wood Flooring
- 3 Car Attached Garage
- Home Security System
About This Home
ASSUMABLE MORTGAGE AT 3.25% -- Welcome to your new home! Nestled in a serene neighborhood of Sherman, this newly listed property offers comfort and convenience wrapped in one delightful package.This charming house unfolds over 1,931 square feet of living space designed thoughtfully with your lifestyle in mind. Featuring four generously sized bedrooms and two full bathrooms, each space within the home provides cozy nooks for relaxation and family gatherings. The heart of this home is its bright and airy kitchen, which seamlessly flows into the dining and living areas, creating an open and inviting environment for entertaining guests or spending time with loved ones.For those who value practicality, the highlight of this property certainly is its spacious three-car garage, ensuring ample room for vehicles and additional storage. Furthermore, as a homeowner here, you will appreciate the substantial lot size, offering plenty of outdoor space for children to play, host barbecues, or even cultivate a garden if you're inclined towards greening your thumb.Parking issues will be a thing of the past with the extra space available, not to mention the peace of mind that comes with secure, private parking. Your search for the perfect home could very well end at this beautiful house, ready and waiting to be filled with new memories.
Listing Agent
eXp Realty LLC Brokerage Phone: 214-505-3556 License #0616959 Listed on: 02/11/2025

Home Details
Home Type
- Single Family
Est. Annual Taxes
- $7,618
Year Built
- Built in 2013
Lot Details
- 1.03 Acre Lot
- Landscaped
- Irregular Lot
- Sprinkler System
- Few Trees
- Back Yard
HOA Fees
- $12 Monthly HOA Fees
Parking
- 3 Car Attached Garage
- Front Facing Garage
Home Design
- Traditional Architecture
- Brick Exterior Construction
- Slab Foundation
- Composition Roof
Interior Spaces
- 1,931 Sq Ft Home
- 1-Story Property
- Ceiling Fan
- Washer and Electric Dryer Hookup
Kitchen
- Electric Oven
- Electric Cooktop
- Dishwasher
- Disposal
Flooring
- Wood
- Carpet
Bedrooms and Bathrooms
- 4 Bedrooms
- 2 Full Bathrooms
Home Security
- Home Security System
- Fire and Smoke Detector
- Firewall
Outdoor Features
- Covered patio or porch
- Rain Gutters
Schools
- Henry W Sory Elementary School
- Sherman High School
Utilities
- Central Heating and Cooling System
- Heating System Uses Natural Gas
- Vented Exhaust Fan
- Underground Utilities
- Gas Water Heater
- Cable TV Available
Listing and Financial Details
- Legal Lot and Block 1 / 1
- Assessor Parcel Number 348863
Community Details
Overview
- Association fees include management
- Seasons West Association
- Preserve Ph 1 Subdivision
Security
- Security Service
Map
Home Values in the Area
Average Home Value in this Area
Tax History
| Year | Tax Paid | Tax Assessment Tax Assessment Total Assessment is a certain percentage of the fair market value that is determined by local assessors to be the total taxable value of land and additions on the property. | Land | Improvement |
|---|---|---|---|---|
| 2024 | $7,618 | $347,354 | $0 | $0 |
| 2023 | $3,835 | $315,776 | $0 | $0 |
| 2022 | $5,876 | $250,721 | $0 | $0 |
| 2021 | $5,713 | $227,928 | $26,853 | $201,075 |
| 2020 | $5,996 | $228,476 | $22,815 | $205,661 |
| 2019 | $5,716 | $222,698 | $35,333 | $187,365 |
| 2018 | $4,836 | $222,147 | $30,285 | $191,862 |
| 2017 | $4,362 | $175,244 | $30,285 | $144,959 |
| 2016 | $4,323 | $173,653 | $30,285 | $143,368 |
| 2015 | $0 | $162,199 | $30,285 | $131,914 |
| 2014 | -- | $158,683 | $30,285 | $128,398 |
Property History
| Date | Event | Price | Change | Sq Ft Price |
|---|---|---|---|---|
| 05/28/2025 05/28/25 | Price Changed | $415,000 | -2.4% | $215 / Sq Ft |
| 03/12/2025 03/12/25 | Price Changed | $425,000 | -5.6% | $220 / Sq Ft |
| 02/25/2025 02/25/25 | Price Changed | $450,000 | -5.3% | $233 / Sq Ft |
| 02/15/2025 02/15/25 | For Sale | $475,000 | -- | $246 / Sq Ft |
Purchase History
| Date | Type | Sale Price | Title Company |
|---|---|---|---|
| Interfamily Deed Transfer | -- | None Available | |
| Deed | -- | -- | |
| Vendors Lien | -- | Stc | |
| Special Warranty Deed | -- | None Available | |
| Vendors Lien | -- | Red River Title Co | |
| Vendors Lien | -- | Red River Title Co |
Mortgage History
| Date | Status | Loan Amount | Loan Type |
|---|---|---|---|
| Open | $188,400 | New Conventional | |
| Closed | $189,000 | No Value Available | |
| Closed | $172,812 | No Value Available | |
| Closed | -- | No Value Available | |
| Previous Owner | $160,665 | FHA | |
| Previous Owner | $120,800 | New Conventional | |
| Previous Owner | $826,000 | Purchase Money Mortgage | |
| Previous Owner | $1,150,000 | Purchase Money Mortgage |
Similar Homes in the area
Source: North Texas Real Estate Information Systems (NTREIS)
MLS Number: 20841183
APN: 348863
- 4304 Hummingbird Dr
- 4318 Quail Run Rd
- 4512 Blue Jay Ln
- 4415 Falcon Dr
- 4109 Hummingbird Dr
- 4403 Falcon Dr
- 4325 Falcon Dr
- 4317 Hawk Ln
- 1407 Swan Ridge Dr
- 4021 Belmont Blvd
- 1400 Ascot Ave
- 1423 Swan Ridge Dr
- 1405 Pheasant Dr
- 1412 Ascot Ave
- 1415 Mallard Dr
- 1604 Heritage Creek Dr
- 1612 Heritage Creek Dr
- 300 Hidden Meadows Dr
- 403 Hidden Meadows Dr
- 3618 Scarlet Sage Way
- 4203 Falcon Dr
- 800 S Fm 1417
- 900 S Fm 1417
- 700 S Fm 1417
- 1429 S Raven Dr
- 3704 W Houston St
- 1103 S Fm 1417
- 303 S Fm 1417
- 901 S Heritage Pkwy
- 1305 S Fm 1417
- 1104 Silverton Dr
- 2805 Chert Ct
- 901 S Farm To Market Road 1417 Unit E302
- 901 S Farm To Market Road 1417 Unit E305
- 3307 Brookstone Dr
- 605 N Friendship Rd
- 3705 Chambray Dr
- 3607 Chambray Dr
- 3612 Chambray Dr
- 583 N Friendship Rd
