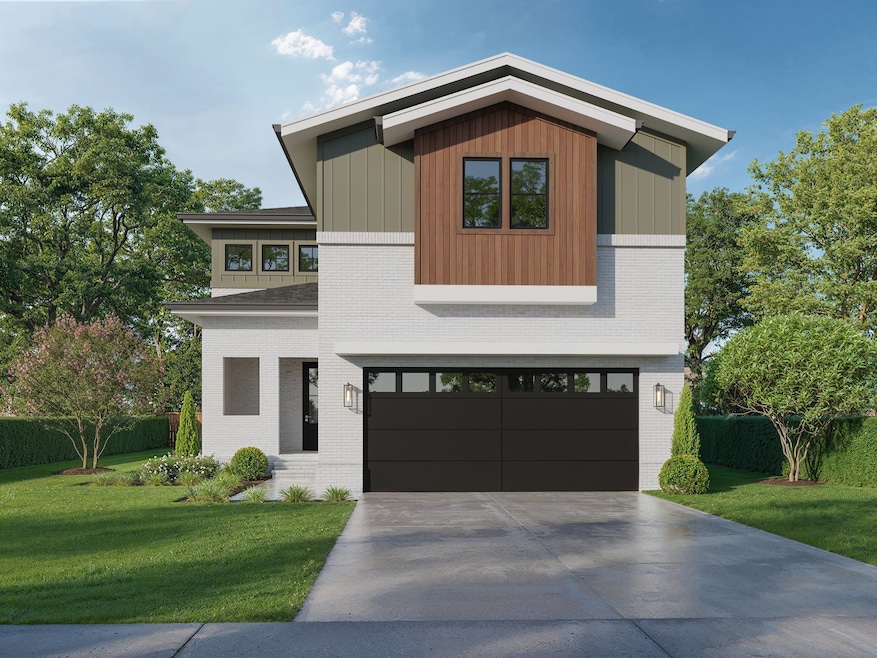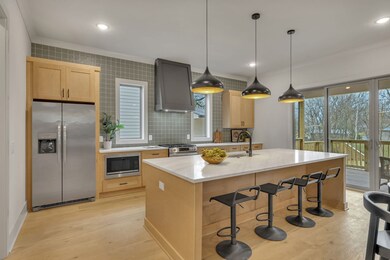
602 Watsonwood Dr Nashville, TN 37211
McMurray NeighborhoodEstimated payment $6,146/month
Highlights
- Deck
- 2 Fireplaces
- Porch
- Crieve Hall Elementary School Rated A-
- No HOA
- 2 Car Attached Garage
About This Home
Welcome to an incredibly laid out home with Luxury finishes in the fantastic neighborhood of Whispering Hills. Conveniently located about 15 minutes from Downtown Nashville, just outside of Brentwood and zoned for Crieve Hall Elementary. The layout is perfect for hosting with a large open living space, tall ceilings, and a large flat yard that is perfect for any buyer. Luxurious finishes include quartz countertops, hardwood flooring throughout all the main living areas, led accent lighting, in-ceiling speakers, and heated floors in the primary bath. A 2-10 Home Buyers Warranty will be provided through the Builder Steadfast Group. 1-Year Workmanship, 2-Year Systems, 10-Year Structural. Pre-Sale: Photos are from similar build and layout from same builder. Some final finishes may be available for buyer to choose based on timeline of contract.
Listing Agent
Benchmark Realty, LLC Brokerage Phone: 6302679098 License #370899 Listed on: 05/20/2025

Home Details
Home Type
- Single Family
Est. Annual Taxes
- $7,286
Year Built
- Built in 2025
Lot Details
- 0.26 Acre Lot
- Privacy Fence
- Level Lot
Parking
- 2 Car Attached Garage
Home Design
- Brick Exterior Construction
- Asphalt Roof
Interior Spaces
- 2,955 Sq Ft Home
- Property has 2 Levels
- 2 Fireplaces
- Gas Fireplace
- Combination Dining and Living Room
- Crawl Space
- Fire and Smoke Detector
Kitchen
- <<microwave>>
- Dishwasher
- Disposal
Bedrooms and Bathrooms
- 4 Bedrooms | 1 Main Level Bedroom
Outdoor Features
- Deck
- Porch
Schools
- Crieve Hall Elementary School
- Croft Design Center Middle School
- John Overton Comp High School
Utilities
- Cooling System Powered By Gas
- Central Heating
- Heating System Uses Natural Gas
- High Speed Internet
Community Details
- No Home Owners Association
- Whispering Hills Subdivision
Map
Home Values in the Area
Average Home Value in this Area
Tax History
| Year | Tax Paid | Tax Assessment Tax Assessment Total Assessment is a certain percentage of the fair market value that is determined by local assessors to be the total taxable value of land and additions on the property. | Land | Improvement |
|---|---|---|---|---|
| 2024 | $2,388 | $73,375 | $16,250 | $57,125 |
| 2023 | $2,388 | $73,375 | $16,250 | $57,125 |
| 2022 | $2,388 | $73,375 | $16,250 | $57,125 |
| 2021 | $2,413 | $73,375 | $16,250 | $57,125 |
| 2020 | $2,539 | $60,150 | $15,000 | $45,150 |
| 2019 | $1,580 | $60,150 | $15,000 | $45,150 |
| 2018 | $1,580 | $60,150 | $15,000 | $45,150 |
| 2017 | $1,580 | $60,150 | $15,000 | $45,150 |
| 2016 | $1,850 | $40,975 | $8,000 | $32,975 |
| 2015 | $1,850 | $40,975 | $8,000 | $32,975 |
| 2014 | $1,580 | $40,975 | $8,000 | $32,975 |
Property History
| Date | Event | Price | Change | Sq Ft Price |
|---|---|---|---|---|
| 10/16/2020 10/16/20 | Sold | $360,000 | -9.8% | $219 / Sq Ft |
| 09/10/2020 09/10/20 | Pending | -- | -- | -- |
| 08/26/2020 08/26/20 | For Sale | $399,000 | -- | $243 / Sq Ft |
Purchase History
| Date | Type | Sale Price | Title Company |
|---|---|---|---|
| Warranty Deed | $435,000 | Rochford Law Real Estate Title | |
| Warranty Deed | $360,000 | None Available | |
| Interfamily Deed Transfer | -- | None Available | |
| Warranty Deed | $150,000 | None Available | |
| Interfamily Deed Transfer | -- | -- |
Mortgage History
| Date | Status | Loan Amount | Loan Type |
|---|---|---|---|
| Open | $1,220,000 | New Conventional | |
| Previous Owner | $32,000 | Credit Line Revolving | |
| Previous Owner | $353,479 | FHA | |
| Previous Owner | $72,189 | Unknown |
Similar Homes in the area
Source: Realtracs
MLS Number: 2899494
APN: 147-14-0-037
- 602 Westcrest Dr
- 685 Brewer Dr
- 595 Hill Creek Dr
- 5124 Edmondson Pike
- 561 Watsonwood Dr
- 647 Durrett Dr
- 559 Watsonwood Dr
- 553 Brewer Dr
- 5021 Cherrywood Dr
- 5017 W Durrett Dr
- 5044 Suter Dr
- 617 Whispering Hills Dr
- 5008 Suter Dr
- 5023 Suter Dr
- 5013 Suter Dr
- 630 Whispering Hills Dr
- 540 Brewer Dr
- 5005 Lewisdale Ct
- 5043 Cherrywood Dr
- 533 Whispering Hills Dr Unit B
- 605 Durrett Dr
- 579 Highcrest Dr
- 572 Whispering Hills Dr
- 600 Whispering Hills Dr
- 400 Adamwood Dr
- 5011 Lewisdale Ct
- 115 Northcrest Ct
- 5204 Edmondson Pike
- 107 Northcrest Ct
- 4960 Edmondson Pike
- 570 Mcmurray Dr
- 4958 Edmondson Pike
- 5242 Edmondson Pike
- 441 Harding Place Unit C1
- 441 Harding Place Unit A12
- 4304 Old Goins Rd
- 4420 Taylor Rd
- 530 Harding Place
- 260 Binkley Dr
- 370 Oakley Dr






