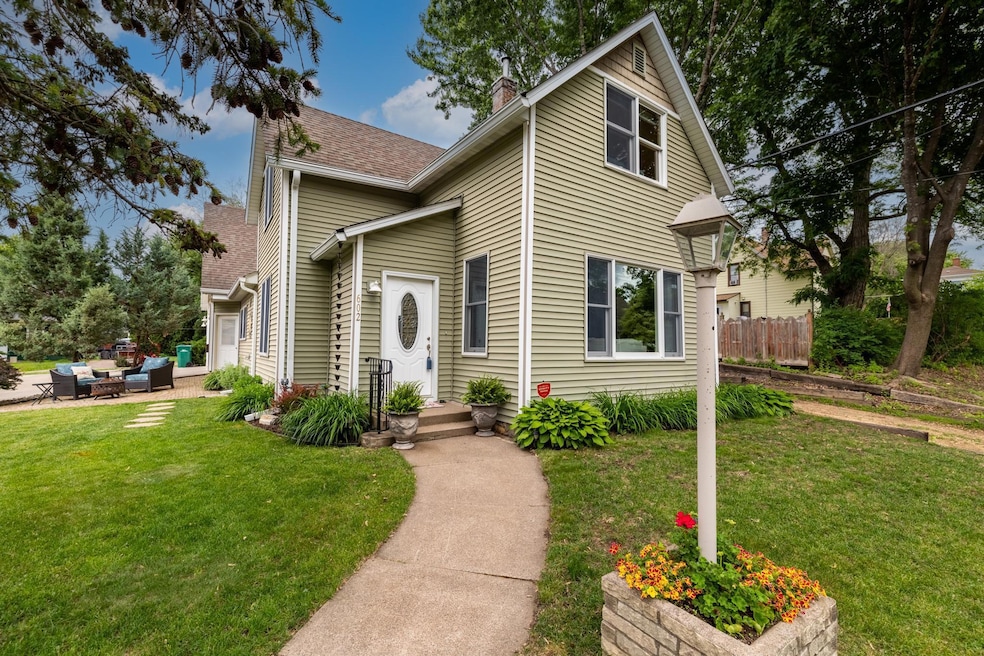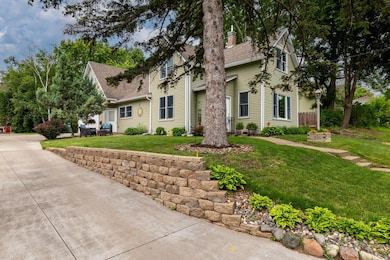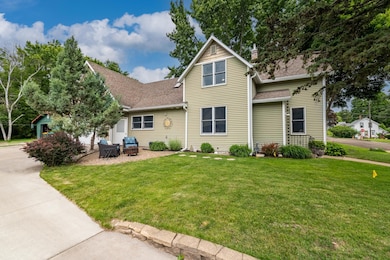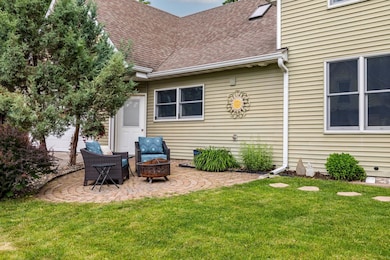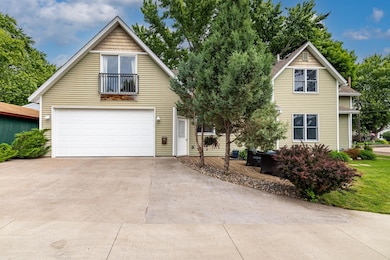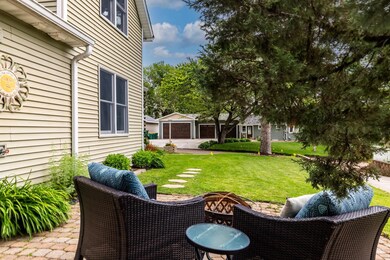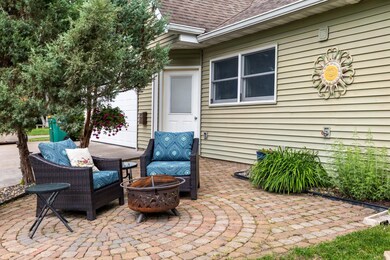
602 William St N Stillwater, MN 55082
Sabin's NeighborhoodEstimated payment $2,667/month
Highlights
- Very Popular Property
- No HOA
- The kitchen features windows
- Stillwater Middle School Rated A-
- Home Office
- 2 Car Attached Garage
About This Home
Walkable and wonderful, with numerous upgrades and updates, welcome to this beautiful single-family home in the heart of Stillwater’s North Hill.
Blending classic style, within a modern layout and look, step inside and enjoy the warm and inviting living and dining areas, perfect for everyday living or entertaining. Just off the dining room, you'll find a cozy office space — ideal for working from home or a quiet retreat. A large, open and bright kitchen with stylish two-toned cabinetry and center island offers plenty of space for food preparation, creating both function and charm. Off the kitchen, you'll find a convenient main-floor 3⁄4 bath, and mud room/laundry area, with easy access to the heated and insulated oversized two-car garage.
Upstairs, you’ll find three bedrooms and two baths, including a stunning best-in-class owner’s suite bedroom and full bath hideaway, with dual skylights, double closets, and a 14’ x 24’ main bedroom area with Juliet balcony. Recent investments in upgrades have been generous, with a/c, heat pump/mini-splits, farmer’s sink, faucet, microwave, additional venting, gutters with a Leafguard gutter system, water softener, and whole house water filtration system all new or newer.
You’ll love everything this home – and the location- has to offer! Come see this gorgeous place for yourself!
Home Details
Home Type
- Single Family
Est. Annual Taxes
- $4,371
Year Built
- Built in 1882
Lot Details
- 4,356 Sq Ft Lot
- Lot Dimensions are 52x82
Parking
- 2 Car Attached Garage
- Heated Garage
- Insulated Garage
- Garage Door Opener
Interior Spaces
- 1,577 Sq Ft Home
- 2-Story Property
- Family Room
- Home Office
- Washer
Kitchen
- Range
- Microwave
- Dishwasher
- The kitchen features windows
Bedrooms and Bathrooms
- 3 Bedrooms
Unfinished Basement
- Basement Fills Entire Space Under The House
- Basement Window Egress
Outdoor Features
- Patio
Utilities
- Forced Air Heating and Cooling System
- Water Filtration System
- Cable TV Available
Community Details
- No Home Owners Association
Listing and Financial Details
- Assessor Parcel Number 2803020230033
Map
Home Values in the Area
Average Home Value in this Area
Tax History
| Year | Tax Paid | Tax Assessment Tax Assessment Total Assessment is a certain percentage of the fair market value that is determined by local assessors to be the total taxable value of land and additions on the property. | Land | Improvement |
|---|---|---|---|---|
| 2024 | $4,374 | $375,100 | $130,000 | $245,100 |
| 2023 | $4,374 | $390,200 | $161,000 | $229,200 |
| 2022 | $3,284 | $368,500 | $132,600 | $235,900 |
| 2021 | $2,982 | $275,100 | $105,000 | $170,100 |
| 2020 | $2,952 | $257,800 | $95,000 | $162,800 |
| 2019 | $2,996 | $251,800 | $95,000 | $156,800 |
| 2018 | $2,746 | $241,800 | $90,000 | $151,800 |
| 2017 | $2,540 | $221,400 | $80,000 | $141,400 |
| 2016 | $2,552 | $195,500 | $70,000 | $125,500 |
| 2015 | $2,492 | $193,900 | $70,000 | $123,900 |
| 2013 | -- | $162,300 | $59,300 | $103,000 |
Property History
| Date | Event | Price | Change | Sq Ft Price |
|---|---|---|---|---|
| 06/20/2025 06/20/25 | For Sale | $419,000 | -- | $266 / Sq Ft |
Purchase History
| Date | Type | Sale Price | Title Company |
|---|---|---|---|
| Warranty Deed | $321,000 | Results Title | |
| Warranty Deed | $171,669 | -- | |
| Deed | $321,000 | -- |
Mortgage History
| Date | Status | Loan Amount | Loan Type |
|---|---|---|---|
| Open | $304,950 | New Conventional | |
| Previous Owner | $161,000 | Unknown | |
| Closed | $313,000 | No Value Available |
Similar Homes in Stillwater, MN
Source: NorthstarMLS
MLS Number: 6739744
APN: 28-030-20-23-0033
- 451 Everett St N
- 1104 Meadowlark Dr
- 235 Owens St N
- 718 4th St N
- 406 Mulberry St W
- 112 Harriet St S
- 630 Main St N Unit 408
- 630 Main St N Unit 411
- 630 Main St N Unit 203
- 630 Main St N Unit 202
- 620 Main St N Unit 114
- 620 Main St N Unit 215
- 350 Main St N Unit 300
- 640 Main St N Unit 37
- 1121 Ramsey St W
- 650 Main St N Unit B05
- 650 Main St N Unit 308
- 501 Main St N Unit 315
- 501 Main St N Unit 202
- 501 Main St N Unit 404
