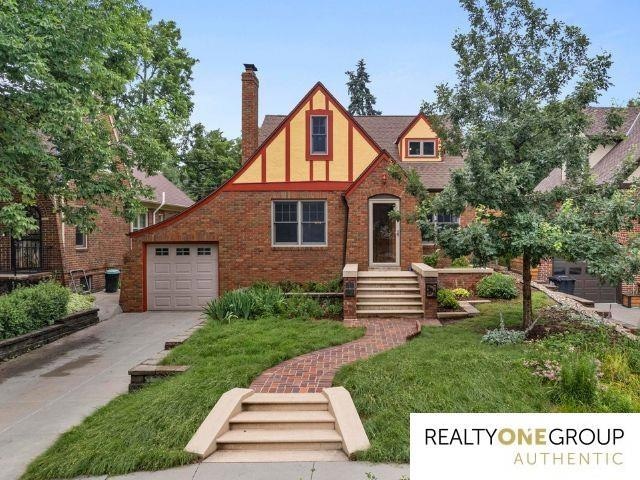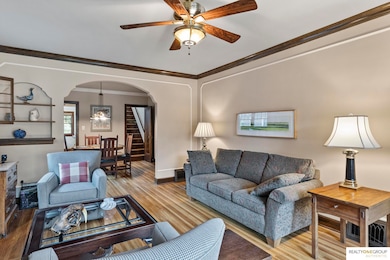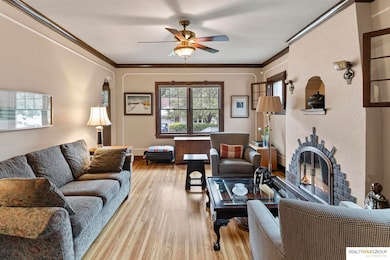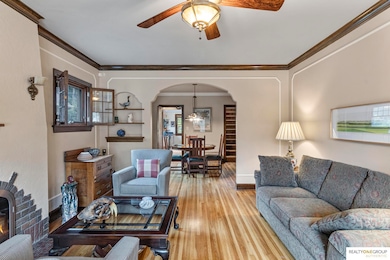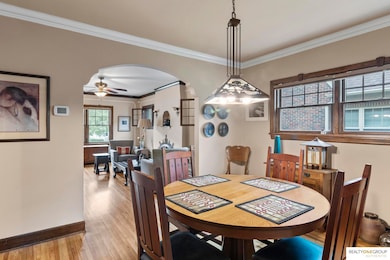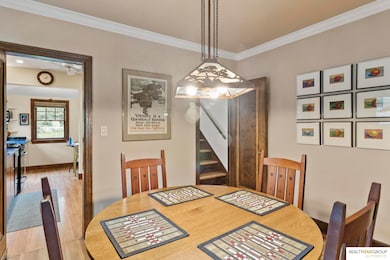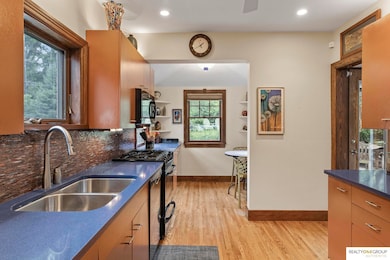
6024 Poppleton Ave Omaha, NE 68106
Aksarben-Elmwood Park NeighborhoodEstimated payment $3,007/month
Highlights
- Popular Property
- 2 Fireplaces
- 1 Car Attached Garage
- Deck
- No HOA
- Central Air
About This Home
Walk to Aksarben Village from this stunning Tudor Revival, featured in Omaha Homes magazine! This 4 bed, 2 bath beauty is filled with natural light and timeless charm. Gleaming oak floors, a striking fireplace, coved ceilings, and arched doorways highlight the home’s character. The updated bathrooms blend vintage style with modern comfort. A professionally designed St. Charles kitchen with Quartz counters is a true showstopper. Enjoy newer windows, updated plumbing and electrical, a 2023 roof, and efficient geothermal heating. The finished basement adds extra living space, plus a 1-car garage and abundant storage. Step outside to a lush, landscaped yard with a private tropical hardwood deck—perfect for entertaining or relaxing. Walk to parks, trails, shops, and restaurants. Character, comfort, and light-filled living in one exceptional home! AMA
Home Details
Home Type
- Single Family
Est. Annual Taxes
- $6,255
Year Built
- Built in 1933
Lot Details
- 6,098 Sq Ft Lot
- Lot Dimensions are 45 x 138
- Property is Fully Fenced
- Sprinkler System
Parking
- 1 Car Attached Garage
Home Design
- Block Foundation
Interior Spaces
- 1.5-Story Property
- 2 Fireplaces
- Wood Burning Fireplace
- Electric Fireplace
- Partially Finished Basement
- Basement with some natural light
Kitchen
- Oven or Range
- <<microwave>>
- Dishwasher
Bedrooms and Bathrooms
- 4 Bedrooms
Laundry
- Dryer
- Washer
Outdoor Features
- Deck
Schools
- Washington Elementary School
- Lewis And Clark Middle School
- Central High School
Utilities
- Central Air
- Geothermal Heating and Cooling
Community Details
- No Home Owners Association
- Overlook Addition Subdivision
Listing and Financial Details
- Assessor Parcel Number 1931400000
Map
Home Values in the Area
Average Home Value in this Area
Tax History
| Year | Tax Paid | Tax Assessment Tax Assessment Total Assessment is a certain percentage of the fair market value that is determined by local assessors to be the total taxable value of land and additions on the property. | Land | Improvement |
|---|---|---|---|---|
| 2023 | $6,403 | $303,500 | $23,600 | $279,900 |
| 2022 | $6,479 | $303,500 | $23,600 | $279,900 |
| 2021 | $5,139 | $242,800 | $23,600 | $219,200 |
| 2020 | $5,198 | $242,800 | $23,600 | $219,200 |
| 2019 | $3,549 | $165,300 | $23,600 | $141,700 |
| 2018 | $3,621 | $168,400 | $23,600 | $144,800 |
| 2017 | $3,440 | $168,400 | $23,600 | $144,800 |
| 2016 | $3,440 | $160,300 | $15,500 | $144,800 |
| 2015 | $3,394 | $160,300 | $15,500 | $144,800 |
| 2014 | $3,394 | $160,300 | $15,500 | $144,800 |
Property History
| Date | Event | Price | Change | Sq Ft Price |
|---|---|---|---|---|
| 06/23/2025 06/23/25 | For Sale | $450,000 | -- | $210 / Sq Ft |
Similar Homes in the area
Source: Great Plains Regional MLS
MLS Number: 22517617
APN: 3140-0000-19
- 5849 Briggs St
- 6131 Pacific St
- 5843 William St
- 6035 Woolworth Ave
- 1511 S 60th St
- 1115 S 63rd St
- 5807 Mason St
- 5707 Pacific St
- 803 S 59th St
- 902 S 57th St
- 1321 S 55th Ave
- 6197 Walnut St
- 5611 Hickory St
- 1908 S 62nd St
- 5515 Hickory St
- 5584 Shirley St
- 5580 Shirley St
- 527 S 58th St
- 5831 Frances St
- 5403 Hickory St
- 6207 Pacific St
- 5519 Mason St
- 1502 S 55th St
- 6440 Cedar Plaza
- 2225 S 64th Plaza
- 2209 S 59th St
- 2110 S 64th Plaza
- 1322 S 51st St
- 5110 Mayberry St
- 2323 S 63rd Cir
- 6837 Marcy St
- 1503 S 50th St
- 1330 S 70th St
- 949 S 70th Plaza
- 1011 S Saddle Creek Rd
- 5138 Dodge St
- 3058 S 60th St
- 4542 Poppleton Ave
- 1340 S 75th St
- 1875 S 75th St
