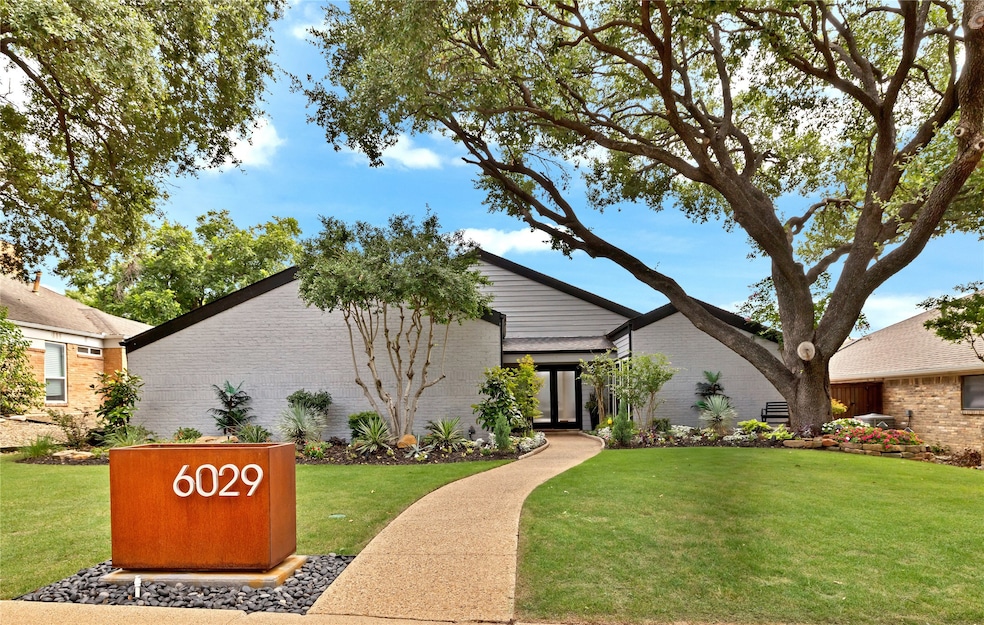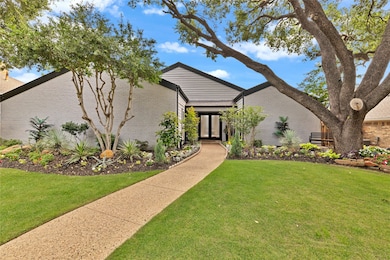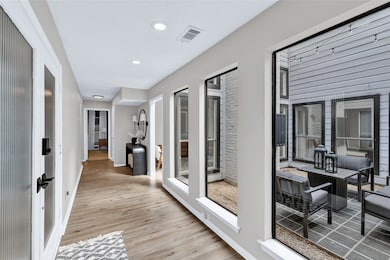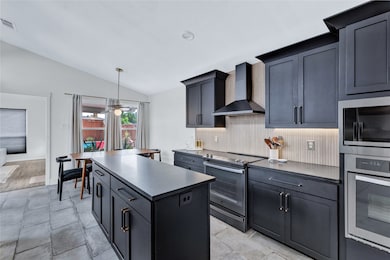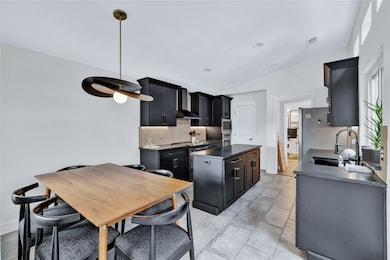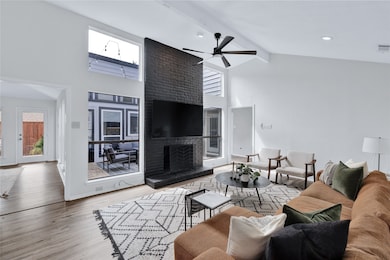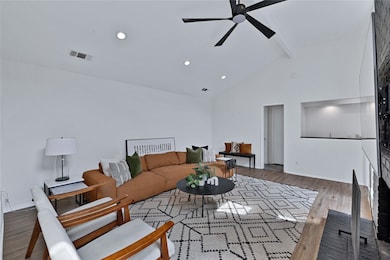
6029 Spring Flower Trail Dallas, TX 75248
Estimated payment $4,486/month
Highlights
- In Ground Pool
- 2 Car Attached Garage
- Wet Bar
- Brentfield Elementary School Rated A
- Eat-In Kitchen
- Kitchen Island
About This Home
Welcome to 6029 Spring Flower Trl, a beautifully remodeled mid-century modern home nestled in the vibrant city of Dallas, Texas. This remarkable property offers an impressive living space situated on a generous lot in the city.
As you approach the property, you are greeted by gorgeous landscaping that exudes curb appeal and sets the tone for what awaits inside. You'll find 3 well-sized rooms and three bathrooms designed w comfort and functionality in mind.
Step into a world of style as you enter this incredible open-concept home. The updated sleek kitchen is truly the heart of this residence, equipped w state-of-the-art appliances and ample storage space that will inspire culinary creativity.
The living area and family room seamlessly integrate with the outdoor environment through expansive windows that allow natural light to pour into the house, a gorgeous courtyard that highlights style and comfort in the center of the home. Amazing wet bar between living and family room perfect for entertaining and creating a warm and inviting atmosphere.
Take a step outside to discover your own private oasis where relaxation meets fun; a well-maintained pool surrounded by lush greenery creates an ideal setting for cooling off during those hot Texas summers or enjoying leisurely weekends.
Beyond the home, Dallas is known for its rich history, cultural diversity, thriving economy and dynamic food scene, there is always something new to explore in Dallas. From shopping at NorthPark Center to exploring White Rock Lake Park or catching a game at AAC - the opportunities for entertainment are endless.
Furthermore, Dallas boasts top-notch educational institutions along with excellent healthcare facilities making it not just an exciting but also a practical place to call home.
This home combines style, function and location into one irresistible package. Don't miss out on this unique opportunity to own a piece of Dallas' coveted real estate.
wet bar and courtyard
Listing Agent
EXP REALTY Brokerage Phone: 214-769-7363 License #0656929 Listed on: 07/09/2025

Open House Schedule
-
Saturday, July 19, 202511:00 am to 12:30 pm7/19/2025 11:00:00 AM +00:007/19/2025 12:30:00 PM +00:00Add to Calendar
Home Details
Home Type
- Single Family
Est. Annual Taxes
- $13,952
Year Built
- Built in 1978
Parking
- 2 Car Attached Garage
- Garage Door Opener
Home Design
- Composition Roof
Interior Spaces
- 2,242 Sq Ft Home
- 1-Story Property
- Wet Bar
- Decorative Fireplace
- Living Room with Fireplace
- Laminate Flooring
Kitchen
- Eat-In Kitchen
- Electric Oven
- Electric Range
- Dishwasher
- Kitchen Island
Bedrooms and Bathrooms
- 3 Bedrooms
Schools
- Brentfield Elementary School
- Pearce High School
Additional Features
- In Ground Pool
- 7,667 Sq Ft Lot
- High Speed Internet
Community Details
- Preston Port Estates Subdivision
Listing and Financial Details
- Legal Lot and Block 18 / D/820
- Assessor Parcel Number 00000799678770000
Map
Home Values in the Area
Average Home Value in this Area
Tax History
| Year | Tax Paid | Tax Assessment Tax Assessment Total Assessment is a certain percentage of the fair market value that is determined by local assessors to be the total taxable value of land and additions on the property. | Land | Improvement |
|---|---|---|---|---|
| 2024 | $10,714 | $595,460 | $225,000 | $370,460 |
| 2023 | $10,714 | $460,000 | $190,000 | $270,000 |
| 2022 | $12,331 | $468,840 | $190,000 | $278,840 |
| 2021 | $10,885 | $391,450 | $75,000 | $316,450 |
| 2020 | $11,042 | $391,450 | $75,000 | $316,450 |
| 2019 | $11,560 | $391,450 | $75,000 | $316,450 |
| 2018 | $4,488 | $391,450 | $75,000 | $316,450 |
| 2017 | $10,363 | $366,550 | $75,000 | $291,550 |
| 2016 | $10,068 | $356,090 | $60,000 | $296,090 |
| 2015 | $3,711 | $230,200 | $50,000 | $180,200 |
| 2014 | $3,711 | $217,140 | $45,000 | $172,140 |
Property History
| Date | Event | Price | Change | Sq Ft Price |
|---|---|---|---|---|
| 07/10/2025 07/10/25 | For Sale | $600,000 | +22.5% | $268 / Sq Ft |
| 02/13/2023 02/13/23 | Sold | -- | -- | -- |
| 01/18/2023 01/18/23 | Pending | -- | -- | -- |
| 12/12/2022 12/12/22 | For Sale | $489,900 | -- | $219 / Sq Ft |
Purchase History
| Date | Type | Sale Price | Title Company |
|---|---|---|---|
| Deed | -- | First American Title | |
| Warranty Deed | -- | First American Title | |
| Vendors Lien | -- | Stewart |
Mortgage History
| Date | Status | Loan Amount | Loan Type |
|---|---|---|---|
| Open | $451,668 | FHA | |
| Previous Owner | $220,000 | New Conventional | |
| Previous Owner | $25,000 | Unknown |
Similar Homes in the area
Source: North Texas Real Estate Information Systems (NTREIS)
MLS Number: 20994927
APN: 00000799678770000
- 6341 Southpoint Dr
- 6028 Gentle Knoll Ln
- 6438 Cedar Hollow Dr
- 6433 Southpoint Dr
- 6446 Southpoint Dr
- 16914 Davenport Ct
- 6515 Brentfield Ct
- 6018 Rose Grove Ct
- 6018 Blue Bay Dr
- 6506 Barnsbury Ct
- 6005 Costera Ln
- 5919 Westgrove Dr
- 16114 Shadybank Dr
- 6714 Barkworth Dr
- 6505 Embers Rd
- 16231 Amberwood Rd
- 6622 Brentfield Dr
- 17327 Davenport Rd
- 17227 Lechlade Ln
- 17308 Calla Dr
- 6350 Keller Springs Rd
- 6031 Blue Mist Ln
- 6007 Timber Creek Ln
- 6315 Campbell Rd Unit 512
- 6505 Embers Rd
- 17234 Marianne Cir
- 17308 Calla Dr
- 6719 Duffield Ct
- 5714 Preston Fairways Dr
- 16831 Thomas Chapel Dr
- 7122 Manor Oaks Dr
- 6705 Mccallum Blvd
- 5811 Copperwood Ln Unit 1122
- 5833 Copperwood Ln Unit 1132E
- 6714 Mccallum Blvd
- 15889 Preston Rd
- 17717 Preston Rd
- 5803 Still Forest Dr
- 6853 Anglebluff Cir
- 17402 Oakington Ct
