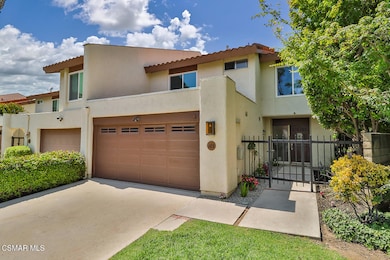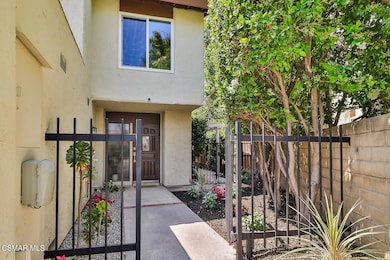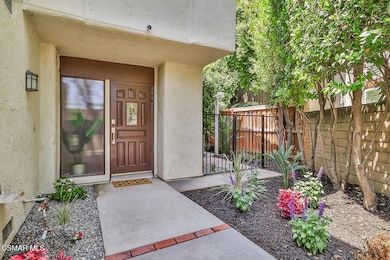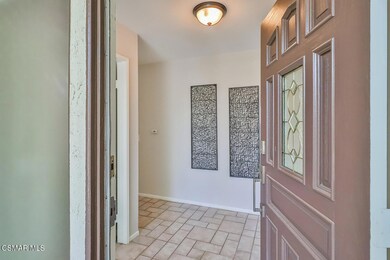
603 Racquet Club Ln Thousand Oaks, CA 91360
Estimated payment $5,551/month
Highlights
- In Ground Pool
- Mountain View
- Wood Flooring
- Acacia Elementary School Rated A-
- Cathedral Ceiling
- Loft
About This Home
Back on the Market No fault of the Seller or the Property.
Here is your second chance to purchase this incredible property. Went in escrow in just a few days. So don't Miss out on this opportunity.
Welcome Home to your Stunning Updated Private Pool Home in Sought after Racquet Club Villas on a private one-way street with Tranquil Views and a Spacious Layout! Enjoy peaceful views from nearly every room in this Beautifully updated 3-bedroom, 2.5-bath ,loft home, designed for modern living with an open floor plan and abundant of natural light. Soaring vaulted ceilings create an open, airy and inviting atmosphere. Featuring new designer custom paint throughout ,smooth ceilings, all new updated electrical switches/plates, lighting fixtures, updated bathrooms feature quartz countertops, cabinetry, hardware, faucets and toliets throughout, new lush landscaping, updated sparkling pool a luxurious touch to everyday living.
Get comfy in your Gorgeous oversize family room with a fireplace gazing out to your outdoor oasis.
Love cooking your favorite meals in a light bright updated kitchen w/all new stainless appliances, faucets, freshly new painted cabinetry &hardware.
Enjoy this beautiful spacious dining area with plenty of room for family and friends...
.
Beautiful light, bright and spacious Primary bedroom suite w/ 3 closets &tranquil views. Updated primary bath with dual vanities, recessed lighting, Quartz countertops, faucets, w/ private toilet and shower area.
Love this versatile loft area w/cozy fireplace providing you w/extra living space for an office/den overlooking your beautiful backyard & sparkling pool .Generously sized secondary bedrooms with views and a updated secondary bath with new quartz countertops, new faucets, freshly new painted cabinets w/hardware, shower&tub. Step outside to your private tranquil ,lush backyard w/ your sparkling pool and enjoy your personal oasis, ideal for unwinding and entertaining . Convenient inside laundry room, 2 car garage.Close to parks, shopping, schoolThis Home is One of a Kind a Must See. Will not Last!!
Listing Agent
Pinnacle Estate Properties, Inc. License #01748919 Listed on: 07/08/2025

Townhouse Details
Home Type
- Townhome
Est. Annual Taxes
- $4,051
Year Built
- Built in 1977 | Remodeled
Lot Details
- 1,742 Sq Ft Lot
- Fenced Yard
- Fenced
- Drip System Landscaping
- Front and Back Yard Sprinklers
- Back and Front Yard
HOA Fees
- $435 Monthly HOA Fees
Parking
- 2 Car Direct Access Garage
- Single Garage Door
- Driveway
Property Views
- Mountain
- Park or Greenbelt
Home Design
- Turnkey
Interior Spaces
- 1,925 Sq Ft Home
- 2-Story Property
- Cathedral Ceiling
- Ceiling Fan
- Raised Hearth
- Gas Fireplace
- Sliding Doors
- Living Room with Fireplace
- Dining Area
- Loft
- Laundry Room
Kitchen
- <<OvenToken>>
- <<microwave>>
- Dishwasher
- Tile Countertops
- Disposal
Flooring
- Wood
- Ceramic Tile
Bedrooms and Bathrooms
- 3 Bedrooms
- All Upper Level Bedrooms
- Remodeled Bathroom
- Powder Room
- Double Vanity
- <<tubWithShowerToken>>
- Shower Only
Home Security
Pool
- In Ground Pool
- Gas Heated Pool
- Outdoor Pool
Outdoor Features
- Rain Gutters
Utilities
- Central Air
- Heating System Uses Natural Gas
- Furnace
- Natural Gas Water Heater
Listing and Financial Details
- Assessor Parcel Number 5250150125
- Seller Considering Concessions
Community Details
Overview
- Racquet Club Villas Association
- Racquet Club Villas 317 Subdivision
- Property managed by PMP
- Maintained Community
- The community has rules related to covenants, conditions, and restrictions
- Greenbelt
Pet Policy
- Call for details about the types of pets allowed
Security
- Carbon Monoxide Detectors
- Fire and Smoke Detector
Map
Home Values in the Area
Average Home Value in this Area
Tax History
| Year | Tax Paid | Tax Assessment Tax Assessment Total Assessment is a certain percentage of the fair market value that is determined by local assessors to be the total taxable value of land and additions on the property. | Land | Improvement |
|---|---|---|---|---|
| 2024 | $4,051 | $345,791 | $138,314 | $207,477 |
| 2023 | $3,917 | $339,011 | $135,602 | $203,409 |
| 2022 | $3,845 | $332,364 | $132,943 | $199,421 |
| 2021 | $3,777 | $325,848 | $130,337 | $195,511 |
| 2020 | $3,373 | $322,508 | $129,001 | $193,507 |
| 2019 | $3,283 | $316,185 | $126,472 | $189,713 |
| 2018 | $3,217 | $309,987 | $123,993 | $185,994 |
| 2017 | $3,153 | $303,910 | $121,562 | $182,348 |
| 2016 | $3,123 | $297,952 | $119,179 | $178,773 |
| 2015 | $3,068 | $293,479 | $117,390 | $176,089 |
| 2014 | $3,023 | $287,733 | $115,092 | $172,641 |
Property History
| Date | Event | Price | Change | Sq Ft Price |
|---|---|---|---|---|
| 07/08/2025 07/08/25 | For Sale | $865,000 | 0.0% | $449 / Sq Ft |
| 07/01/2025 07/01/25 | Pending | -- | -- | -- |
| 06/08/2025 06/08/25 | For Sale | $865,000 | -- | $449 / Sq Ft |
Purchase History
| Date | Type | Sale Price | Title Company |
|---|---|---|---|
| Interfamily Deed Transfer | -- | -- | |
| Interfamily Deed Transfer | -- | -- | |
| Grant Deed | $225,000 | Lawyers Title Company |
Similar Homes in the area
Source: Conejo Simi Moorpark Association of REALTORS®
MLS Number: 225002858
APN: 525-0-150-125
- 813 Woodlawn Dr
- 720 Woodlawn Dr
- 616 Knollview Ln
- 427 Arbor Lane Ct Unit 101
- 769 Birchpark Cir Unit 203
- 769 Birchpark Cir Unit 207
- 348 Chestnut Hill Ct Unit 17
- 327 Chestnut Hill Ct Unit 22
- 324 Chestnut Hill Ct Unit 14
- 324 Chestnut Hill Ct Unit 16
- 1202 Monte Sereno Dr
- 1229 Monte Sereno Dr
- 286 Oak Leaf Dr Unit 24
- 758 Camino Dos Rios
- 428 Maidstone Ln
- 245 Oakleaf Dr Unit 102
- 245 Oakleaf Dr Unit 205
- 575 Spyglass Ln
- 460 Arbor Lane Ct Unit 101
- 1097 Monte Sereno Dr
- 1202 Monte Sereno Dr
- 245 Oak Leaf Dr Unit 104
- 211 Windtree Ave
- 674 Cypress St
- 850 Warwick Ave
- 1266 Ramona Dr
- 1283 Ramona Dr
- 265 Green Heath Place
- 555 Laurie Ln
- 550 Laurie Ln
- 1500 Silver Shadow Dr
- 221 Acacia Ln
- 1563 Silver Shadow Dr
- 8 W Janss Rd
- 299 E Thousand Oaks Blvd
- 299 E Thousand Oaks Blvd Unit 406
- 299 E Thousand Oaks Blvd Unit 448
- 299 E Thousand Oaks Blvd Unit 251






