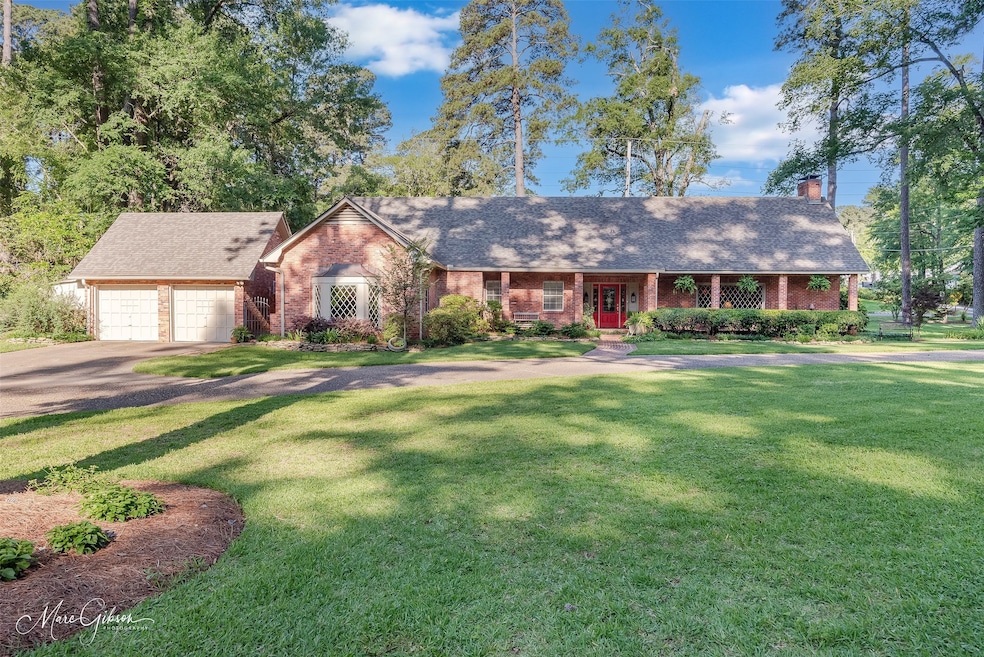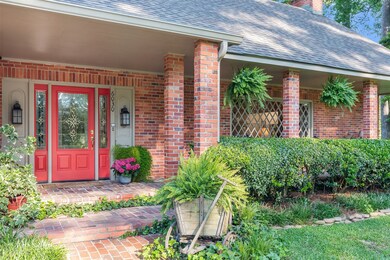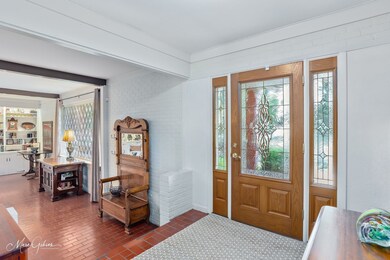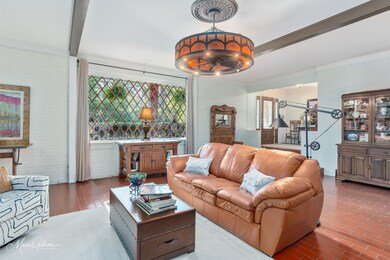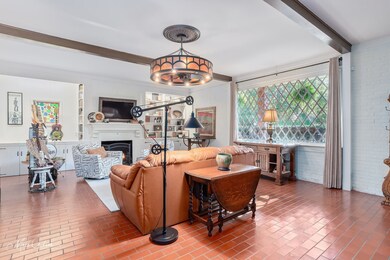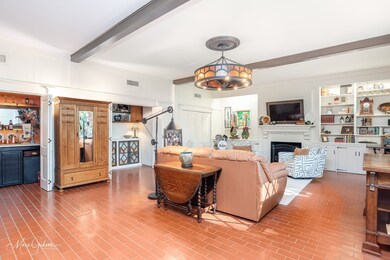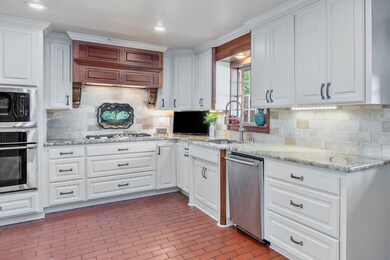
6030 Arden St Shreveport, LA 71106
East Shreveport NeighborhoodEstimated payment $3,480/month
Highlights
- Built-In Refrigerator
- 0.54 Acre Lot
- Wood Flooring
- Fairfield Magnet School Rated A-
- Dual Staircase
- Tudor Architecture
About This Home
Welcome to a storybook Tudor tucked into the heart of Pierremont - where charm isn't just a detail, it's the whole vibe. This corner-lot gem oozes character from every angle, with rich brick and wood floors, warm architectural lines, and inviting spaces that make you want to slow down and stay a while. The chef's kitchen is as functional as it is beautiful -double ovens, gas cooktop, side-by-side refrigerator, and a picture-perfect window overlooking the backyard. An extra-large family room beckons with soaring beamed ceilings, a cozy gas fireplace, a wet bar for entertaining, a stunning picture window, and an unexpected stained-glass accent that's pure magic. The downstairs primary suite offers a retreat-like feel - especially with the adjoining den with beautiful bookcases. Upstairs, three spacious bedrooms and two full baths provide plenty of space for everyone. The flow of this home is thoughtful and easy, with two staircases, a formal dining room, and a breakfast room. Out back, the charm continues with a gorgeous brick courtyard perfect for outdoor dinners, casual hangs around the firepit, or just enjoying a peaceful moment with your morning coffee. A two-car garage adds function to this fabulously stylish home. Homes like this don't come along often. Full of character, history, and warmth - it's Pierremont perfection.
Listing Agent
Shelly Wagner & Associates + JPAR Real Estate License #0995682914 Listed on: 05/08/2025

Home Details
Home Type
- Single Family
Est. Annual Taxes
- $5,268
Year Built
- Built in 1959
Lot Details
- 0.54 Acre Lot
- Wood Fence
- Landscaped
- Corner Lot
Parking
- 2 Car Garage
- Detached Carport Space
- Front Facing Garage
- Circular Driveway
Home Design
- Tudor Architecture
- Brick Exterior Construction
- Shingle Roof
Interior Spaces
- 4,031 Sq Ft Home
- 2-Story Property
- Wet Bar
- Dual Staircase
- 2 Fireplaces
- Decorative Fireplace
Kitchen
- Double Convection Oven
- Gas Cooktop
- Built-In Refrigerator
- Dishwasher
- Disposal
Flooring
- Wood
- Brick
- Ceramic Tile
Bedrooms and Bathrooms
- 4 Bedrooms
Outdoor Features
- Courtyard
- Covered patio or porch
- Fire Pit
- Rain Gutters
Utilities
- Central Heating and Cooling System
Community Details
- Eastridge Subdivision
Listing and Financial Details
- Assessor Parcel Number 171319019000100
Map
Home Values in the Area
Average Home Value in this Area
Tax History
| Year | Tax Paid | Tax Assessment Tax Assessment Total Assessment is a certain percentage of the fair market value that is determined by local assessors to be the total taxable value of land and additions on the property. | Land | Improvement |
|---|---|---|---|---|
| 2024 | $5,268 | $33,794 | $9,702 | $24,092 |
| 2023 | $5,076 | $31,844 | $9,240 | $22,604 |
| 2022 | $5,076 | $31,844 | $9,240 | $22,604 |
| 2021 | $4,998 | $31,844 | $9,240 | $22,604 |
| 2020 | $4,998 | $31,844 | $9,240 | $22,604 |
| 2019 | $5,247 | $32,442 | $9,240 | $23,202 |
| 2018 | $3,212 | $32,442 | $9,240 | $23,202 |
| 2017 | $5,330 | $32,442 | $9,240 | $23,202 |
| 2015 | $2,847 | $29,470 | $9,240 | $20,230 |
| 2014 | $2,869 | $29,470 | $9,240 | $20,230 |
| 2013 | -- | $29,470 | $9,240 | $20,230 |
Property History
| Date | Event | Price | Change | Sq Ft Price |
|---|---|---|---|---|
| 06/23/2025 06/23/25 | Pending | -- | -- | -- |
| 06/09/2025 06/09/25 | Price Changed | $549,000 | -2.0% | $136 / Sq Ft |
| 05/08/2025 05/08/25 | For Sale | $560,000 | -- | $139 / Sq Ft |
Purchase History
| Date | Type | Sale Price | Title Company |
|---|---|---|---|
| Cash Sale Deed | $441,000 | None Available | |
| Cash Sale Deed | $295,000 | Pierremont Title |
Mortgage History
| Date | Status | Loan Amount | Loan Type |
|---|---|---|---|
| Open | $450,400 | VA | |
| Closed | $456,876 | VA | |
| Previous Owner | $206,500 | New Conventional | |
| Previous Owner | $237,250 | Adjustable Rate Mortgage/ARM | |
| Previous Owner | $373,600 | New Conventional | |
| Previous Owner | $1,000,000 | Future Advance Clause Open End Mortgage |
Similar Homes in the area
Source: North Texas Real Estate Information Systems (NTREIS)
MLS Number: 20926013
APN: 171319-019-0001-00
- 0 Trees Dr Unit 20734607
- 6309 Time Place
- 705 Pierremont Rd
- 6237 Dillingham Ave
- 6401 Birnamwood Rd
- 514 Pierremont Cir
- 719 Edgemont St
- 367 Pierremont Rd
- 842 Evangeline Place
- 0 Birnamwood Rd
- 6439 Creswell Ave
- 340 Pierremont Rd
- 923 Evangeline Place
- 7717 Creswell Ave Unit 15
- 0 Gilbert Place Unit 2 20583892
- 6230 E Ridge Dr
- 300 Pierremont Rd Unit 18
- 300 Pierremont Rd Unit 28
- 6606 Gilbert Dr
- 5918 Fern Ave
