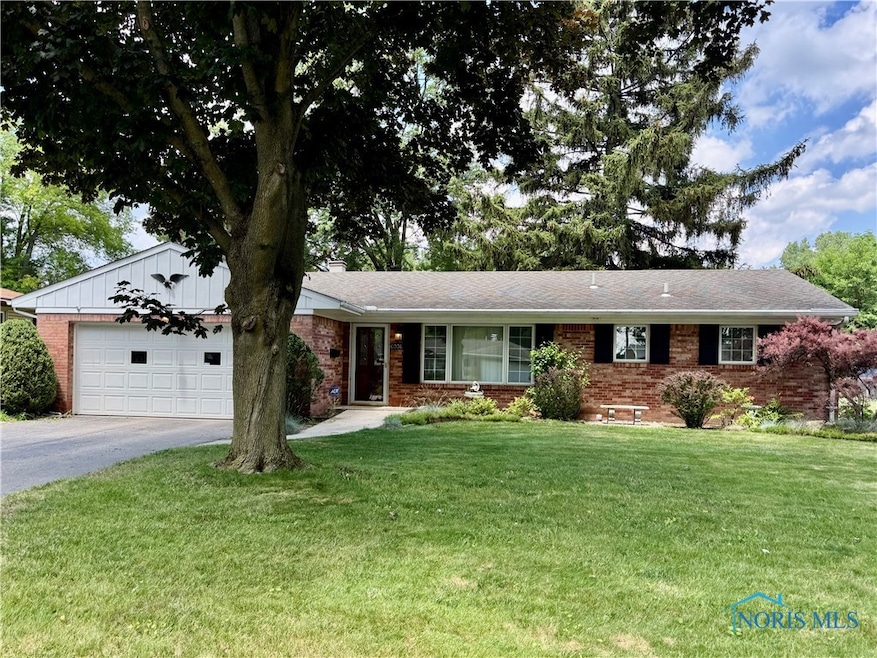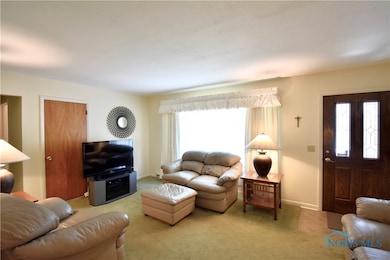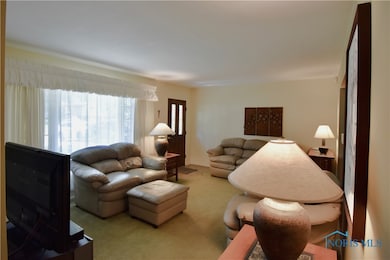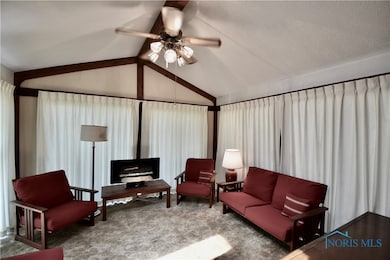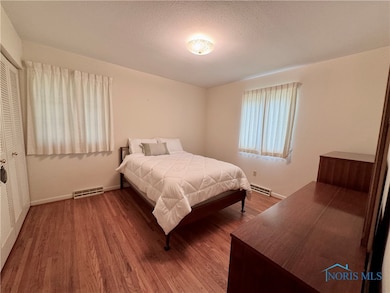
$239,900
- 3 Beds
- 2 Baths
- 1,846 Sq Ft
- 3425 Orchard Trail Dr
- Toledo, OH
Highly sought after Brick Ranch with finished basement. Primary with 3 closets. Large family room with Pella slider to deck and fenced-in yard. 2 tiled baths. Younger furnace. Well-maintained home. Hurry! PLEASE NOTE (6/20): Multiple offers. Please submit highest and best offers by 5 PM tomorrow, Saturday, 6/21. The sellers will respond by Sunday, 6/22, evening.
Daniel Effler Effler Schmitt Co
