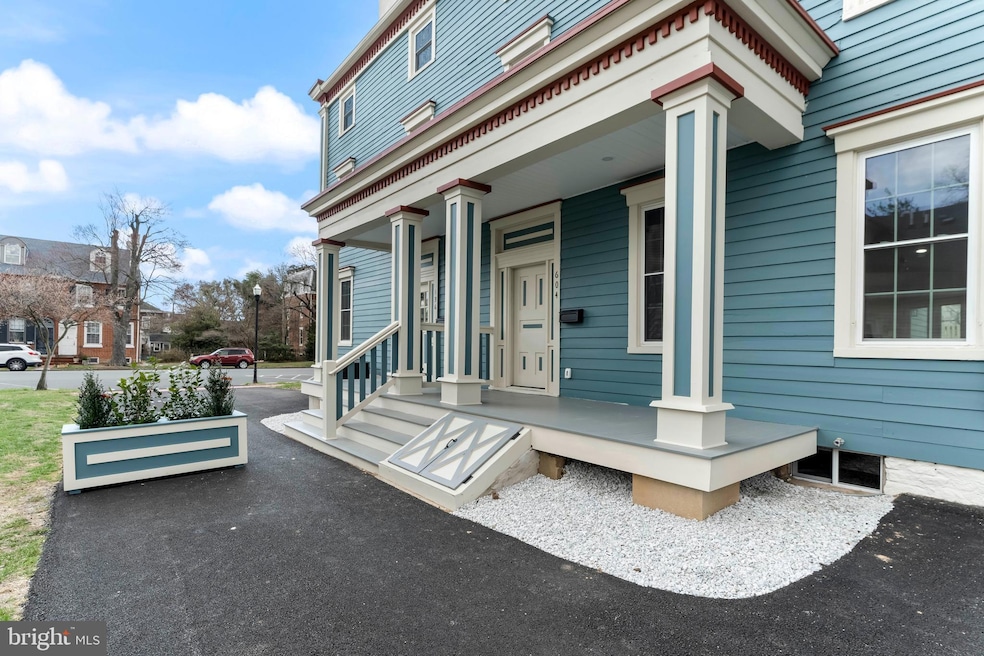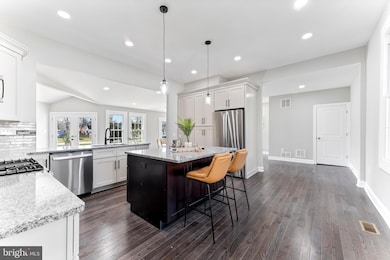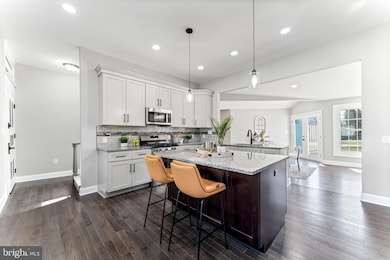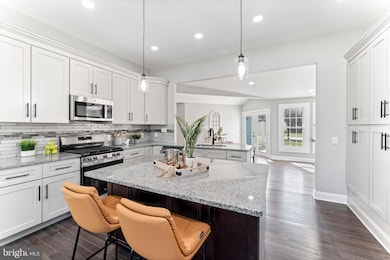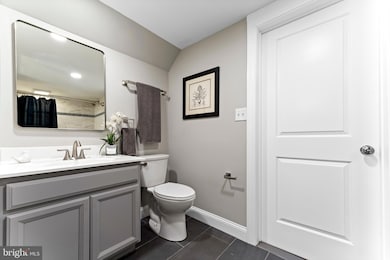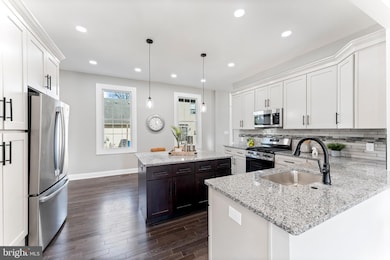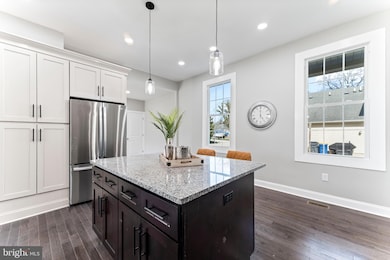604 2nd St Delaware City, DE 19706
Estimated payment $2,864/month
Highlights
- Colonial Architecture
- Porch
- Living Room
- No HOA
- Patio
- En-Suite Primary Bedroom
About This Home
Welcome to 604 2nd ST! This home has been COMPLETELY renovated! Built in the early 1800's. This master craftsman brought it into the 21st century. Not only did he bring this up to present day code. He also included all the modern day amenities. This home has stood strong for almost 200 years! And is poised to be here a whole lot longer. As you enter from the porch off the driveway. You are greeted by the staircase that will take you to the 2nd and 3rd levels. To the left a hall the leads to the dining room and to the right the kitchen. Fear not! Either way you go will lead you around to the open floor plan. The generous sized kitchen has plenty of counter space. Granite countertops, 42inch solid wood cabinets with both soft close drawers & doors! The open floor plan allows you to flow effortlessly through the dining and living area. The large windows allow plenty of natural light, and the double doors open to an expansive patio that overlooks the rest of your property! This main level also holds a half bath and a closet with your tankless hot water heater! Which will insure you never run out of hot water! When you venture to the 2nd floor that is where you will find the primary bedroom and on-suite! This includes your glass walk-in shower, multiple closets and a laundry room so you do not have to bring the clothes downstairs! Continue up and you will find a hall that contains the 2nd and 3rd Bedrooms in between the two a Jack & Jill bath. You should come see it for yourself! And YES! The open yard out the back door is part of your property! This home is listed well below its appraised value.
Townhouse Details
Home Type
- Townhome
Year Built
- Built in 1857 | Remodeled in 2025
Home Design
- Semi-Detached or Twin Home
- Colonial Architecture
- Stone Foundation
- Poured Concrete
- Shingle Roof
- Metal Roof
- Wood Siding
Interior Spaces
- Property has 3 Levels
- Living Room
- Dining Room
- Basement
- Interior and Exterior Basement Entry
Bedrooms and Bathrooms
- 3 Bedrooms
- En-Suite Primary Bedroom
Parking
- 2 Parking Spaces
- 2 Driveway Spaces
Outdoor Features
- Patio
- Porch
Utilities
- Forced Air Heating and Cooling System
- 200+ Amp Service
- Natural Gas Water Heater
Additional Features
- 5,227 Sq Ft Lot
- Suburban Location
Community Details
- No Home Owners Association
- Delaware City Subdivision
Listing and Financial Details
- Tax Lot 212
- Assessor Parcel Number 22-007.00-212
Map
Home Values in the Area
Average Home Value in this Area
Tax History
| Year | Tax Paid | Tax Assessment Tax Assessment Total Assessment is a certain percentage of the fair market value that is determined by local assessors to be the total taxable value of land and additions on the property. | Land | Improvement |
|---|---|---|---|---|
| 2023 | -- | -- | -- | -- |
| 2022 | $0 | $0 | $0 | $0 |
Property History
| Date | Event | Price | Change | Sq Ft Price |
|---|---|---|---|---|
| 06/04/2025 06/04/25 | Price Changed | $438,000 | -0.2% | $204 / Sq Ft |
| 04/10/2025 04/10/25 | Price Changed | $439,000 | -6.4% | $204 / Sq Ft |
| 03/27/2025 03/27/25 | For Sale | $469,000 | -- | $218 / Sq Ft |
Purchase History
| Date | Type | Sale Price | Title Company |
|---|---|---|---|
| Deed | $125,000 | None Listed On Document |
Source: Bright MLS
MLS Number: DENC2078452
APN: 22-007.00-212
- 138 Adams St
- 202 Jefferson St
- 309 Washington St
- 124 Hamilton St
- 307 Clinton St
- 311 Bayard St
- 907 5th St Unit B
- 513 Clinton St
- 515 Clinton St
- 308 Nowland Ln
- 310 Nowland Ln
- 109 Nicholas Ct
- 103 Nicholas Ct
- 481 Fort Mott Rd
- 479 Fort Mott Rd
- 0 Delaware St
- 1471 S Dupont Hwy
- 222 Remi Dr
- 1222 Caitlin Way
- 1904 Mccoy Rd
- 200 Jefferson St Unit 3
- 1306 Officers Row Unit B
- 2441 Old Battery Ln
- 2443 Old Battery Ln
- 1502 S Dupont Hwy
- 218 Remi Dr
- 550 S Dupont Hwy
- 431 Afton Dr
- 270 Brandywine Dr
- 400 S Dupont Hwy
- 400 S Dupont Hwy Unit ID1258372P
- 400 S Dupont Hwy Unit ID1258466P
- 760 Pulaski Hwy
- 106 Sirius Dr
- 1106 Wickersham Way
- 10 James Ct
- 1 Kennedy Cir
- 20 Fort Sumpter Rd Unit D2
- 20 Fort Sumpter Rd Unit F10
- 20 Fort Sumpter Rd Unit C10
