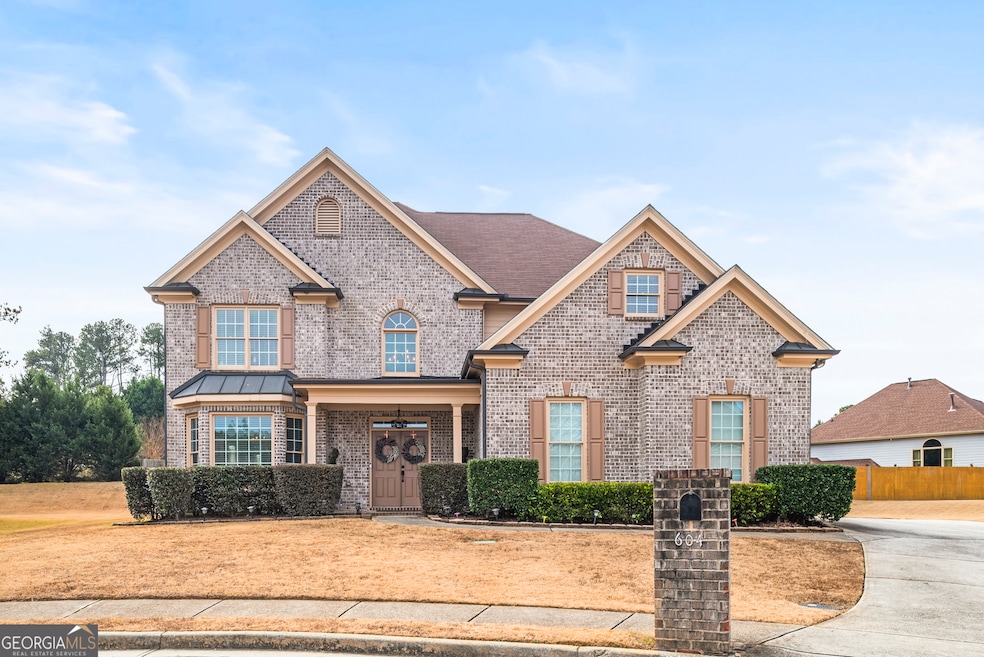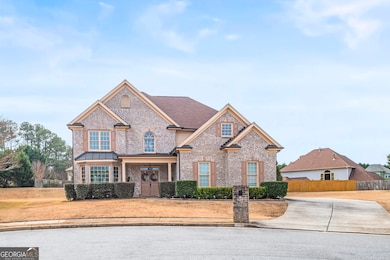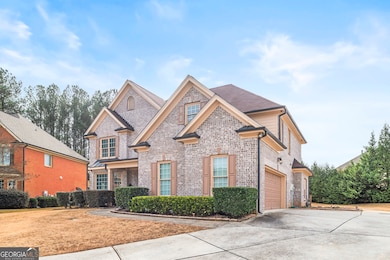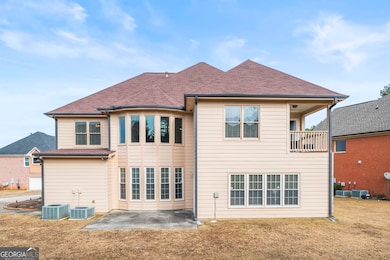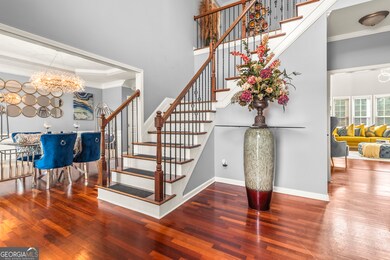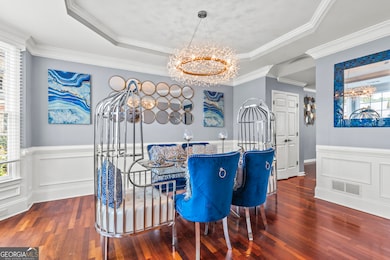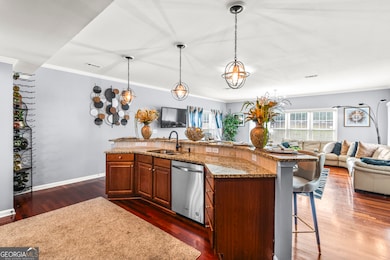NO RENTAL RESTRICTIONS IN THIS BEAUTIFUL NEIGHBORHOOD!! NO BLIND OFFERS! MUST SCHEDULE AND PHYSICALLY TOUR PROPERTY!!! Welcome to your new home OR investment property. This beautiful over 3300 sq ft home burst with love and is waiting for you and/or your family and friends to be immersed in it. This home greets you with over 10-foot tall ceilings in both the foyer and living room where the coffered ceiling is located, a formal dining room, a kitchen staged for your cooking therapy, personal chef, or entertainment as it opens to the breakfast bar, kitchen nook, Bluetooth electric range you can operate from anywhere and family room. Located on the main floor, nestled and warmly tucked away, is a guest bedroom/in-law suite and a full bathroom with the option to make it exclusive. Upstairs, as you step up to the semi-dual-sided catwalk landing, you will find the oversized owner suite privately situated to its wing with a vaulted ceiling, sitting room, and private balcony, owner suite bathroom comes with a walk-in closet and separate shower and jacuzzi jet tub. Crossing the catwalk as you overlook the living room, two large secondary bedrooms await with a secondary full bath, laundry room, and bonus/flex room that you can decide its best use for. Need room for bikes, sports equipment, grills, etc; this house doesn't disappoint as it complements an already beautiful home with a large walk-in storage room located right outside your 2-car garage and a driveway that can comfortably fit up to 8 cars. See if you qualify for any of our lender's down payment assistance grants with our lender, Bob Bregitzer, Ameris Bank, NMLS #156568, 678-478-5472, great programs for First-time Homebuyers. Seeing is believing, schedule your tour today.

