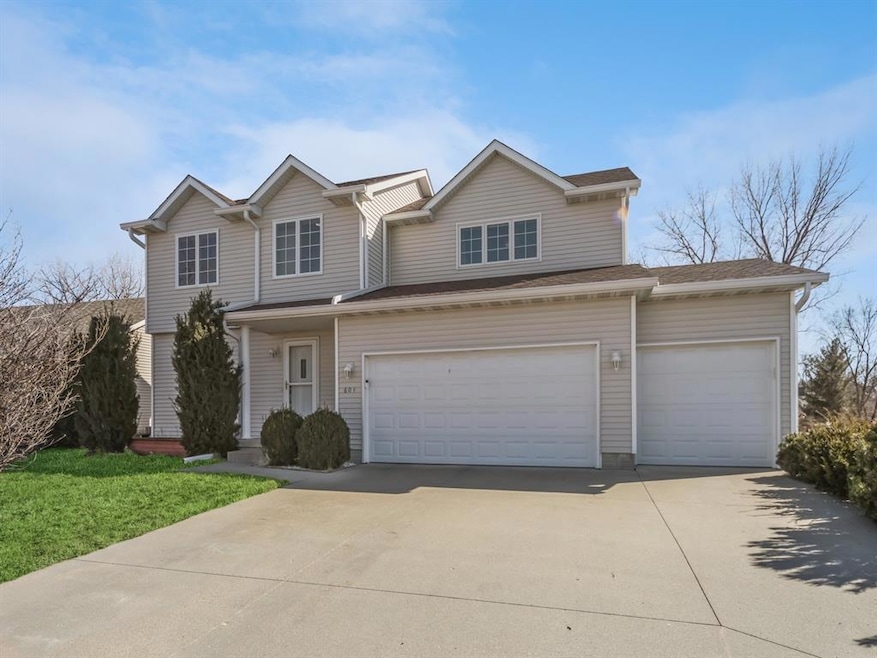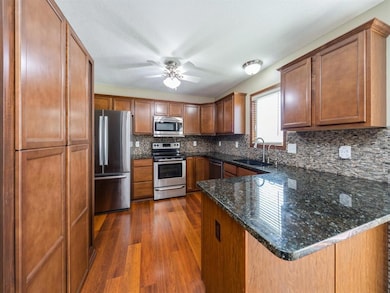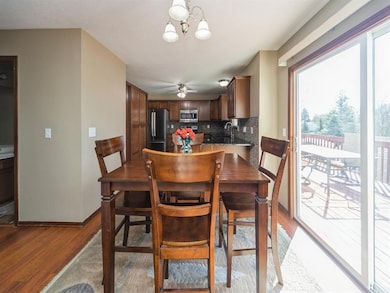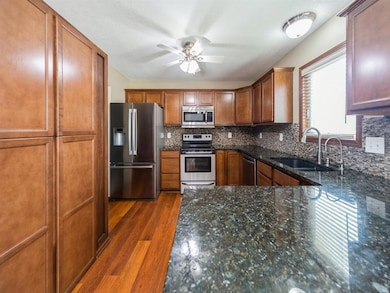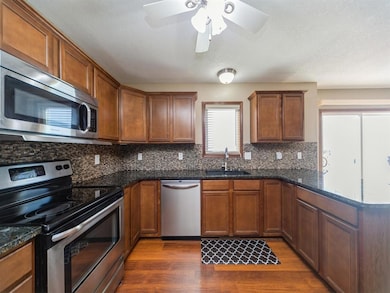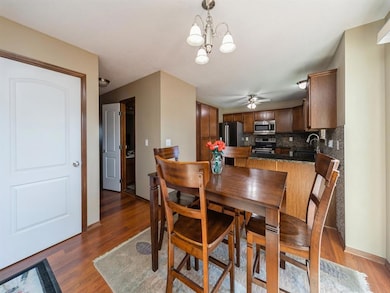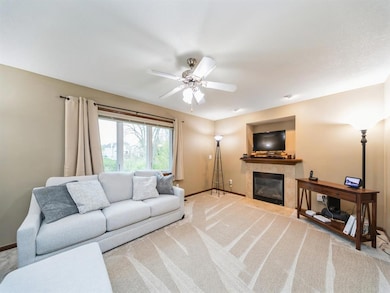
604 NW 8th St Grimes, IA 50111
Estimated payment $2,472/month
Highlights
- Deck
- No HOA
- Shades
- North Ridge Elementary School Rated A
- Formal Dining Room
- Luxury Vinyl Plank Tile Flooring
About This Home
Grimes 2-sty that features approx. 2,348 of finish with 4 bedrooms and 3.5 baths. The main floor has a family room with a fireplace, an eat-in kitchen w/ granite counters, & SS appliances. There is also a formal dining room that is currently being used as a home office. The 2nd floor boasts a master bedroom that features his & her closets, & an attached full bath with a dual vanity. Also on the 2nd level are 2 spare bedrooms, a full bath, & the laundry room. The daylight lower level is complete with a full bath, 4th bedroom, & an additional living space. Enjoy the outdoors on the oversized deck. Like to ride your bike and or go for walks? There is a bike trail behind the home. There is a shed in the backyard that is included in the sale. All appliances including a tankless water heater are included. Recent improvements include all new carpet (Feb '25) & new roof shingles ('21). Welcome home!
Home Details
Home Type
- Single Family
Est. Annual Taxes
- $6,419
Year Built
- Built in 2008
Lot Details
- 7,763 Sq Ft Lot
- Property is zoned R-4
Home Design
- Asphalt Shingled Roof
- Vinyl Siding
Interior Spaces
- 1,853 Sq Ft Home
- 2-Story Property
- Gas Log Fireplace
- Shades
- Drapes & Rods
- Formal Dining Room
- Natural lighting in basement
- Fire and Smoke Detector
Kitchen
- Stove
- Microwave
- Dishwasher
Flooring
- Carpet
- Laminate
- Luxury Vinyl Plank Tile
Bedrooms and Bathrooms
Laundry
- Laundry on upper level
- Dryer
- Washer
Parking
- 3 Car Attached Garage
- Driveway
Outdoor Features
- Deck
Utilities
- Forced Air Heating and Cooling System
- Cable TV Available
Community Details
- No Home Owners Association
Listing and Financial Details
- Assessor Parcel Number 31100342150004
Map
Home Values in the Area
Average Home Value in this Area
Tax History
| Year | Tax Paid | Tax Assessment Tax Assessment Total Assessment is a certain percentage of the fair market value that is determined by local assessors to be the total taxable value of land and additions on the property. | Land | Improvement |
|---|---|---|---|---|
| 2024 | $6,076 | $335,500 | $46,700 | $288,800 |
| 2023 | $5,490 | $335,500 | $46,700 | $288,800 |
| 2022 | $5,526 | $259,000 | $37,100 | $221,900 |
| 2021 | $5,396 | $259,000 | $37,100 | $221,900 |
| 2020 | $5,310 | $244,900 | $35,100 | $209,800 |
| 2019 | $5,122 | $244,900 | $35,100 | $209,800 |
| 2018 | $5,288 | $222,100 | $31,200 | $190,900 |
| 2017 | $5,462 | $222,100 | $31,200 | $190,900 |
| 2016 | $5,232 | $223,700 | $34,800 | $188,900 |
| 2015 | $5,232 | $223,700 | $34,800 | $188,900 |
| 2014 | $4,544 | $205,200 | $31,500 | $173,700 |
Property History
| Date | Event | Price | Change | Sq Ft Price |
|---|---|---|---|---|
| 06/02/2025 06/02/25 | Price Changed | $364,900 | -1.4% | $197 / Sq Ft |
| 05/06/2025 05/06/25 | Price Changed | $369,900 | -1.3% | $200 / Sq Ft |
| 04/04/2025 04/04/25 | Price Changed | $374,900 | -1.3% | $202 / Sq Ft |
| 02/27/2025 02/27/25 | For Sale | $379,900 | -- | $205 / Sq Ft |
Purchase History
| Date | Type | Sale Price | Title Company |
|---|---|---|---|
| Warranty Deed | $221,500 | None Available |
Mortgage History
| Date | Status | Loan Amount | Loan Type |
|---|---|---|---|
| Open | $176,000 | New Conventional | |
| Closed | $10,000 | Unknown | |
| Closed | $20,500 | Purchase Money Mortgage | |
| Closed | $177,100 | Purchase Money Mortgage |
Similar Homes in Grimes, IA
Source: Des Moines Area Association of REALTORS®
MLS Number: 712703
APN: 311-00342150004
- 401 NW Valley View Dr
- 921 NW Calista Dr
- 500 NW Autumn Park Ct
- 1201 NW Norton St
- 300 NW Sunset Ln
- 109 NW Maplewood Dr
- 3112 NW Brookside Dr
- 1205 NW 5th St
- 100 NW Sunset Ln
- 1217 NW Morningside Ct
- 1109 NW Gabus Cir
- 1210 NW 3rd St
- 1203 NW 2nd St
- 1214 NW 3rd St
- 309 NW Beechwood Dr
- 105 NW Prescott Ln
- 1504 NW Sunset Ln
- 1501 NW Calista St
- 1209 NW 1st Ln
- 1504 NW Calista St
- 501 NE Jacob St
- 1951 N James St
- 410 S 4th St
- 1300 NE Hope Cir
- 301 SE 11th St Unit 805
- 184 NW 25th Ct
- 310 SE Gateway Dr
- 1704 NE Gateway Ct
- 1250 SE 11th St
- 725 SE Gateway Dr
- 906 SE 10th Ln
- 1360 Mocking Bird Ln
- 935 SE Silkwood Ln
- 6940 Holly Ct
- 6210 NW 106th St
- 6956 Poppy Ct
- 10509 Dorset Dr
- 10535 Norfolk Dr
- 5428 153rd St
- 9817 Suncrest Ln
