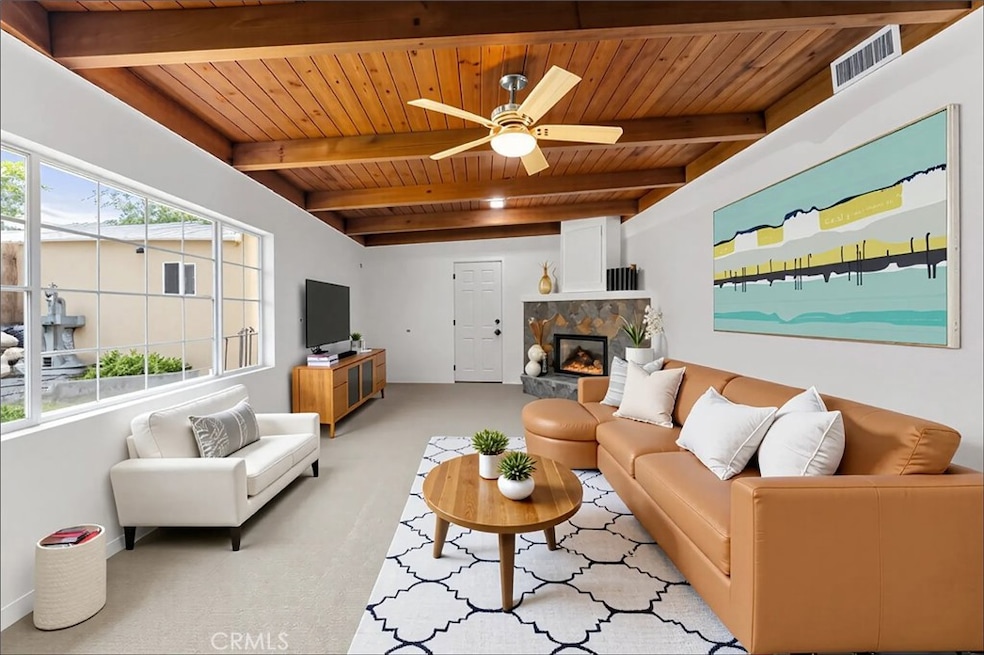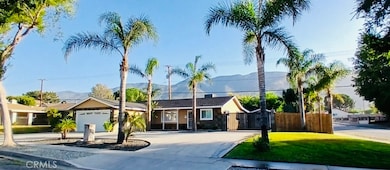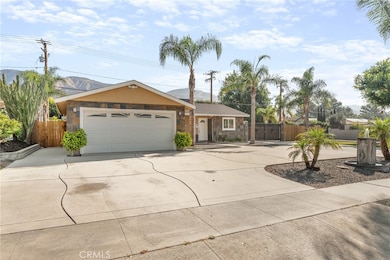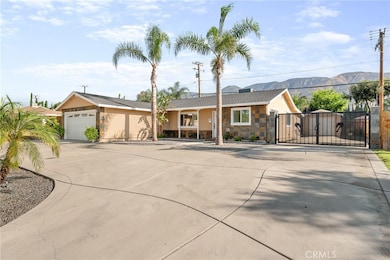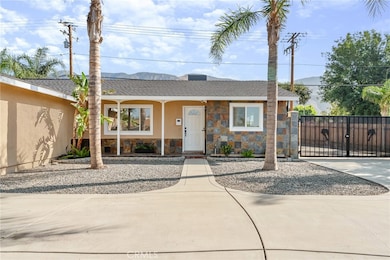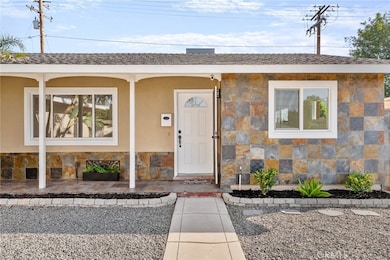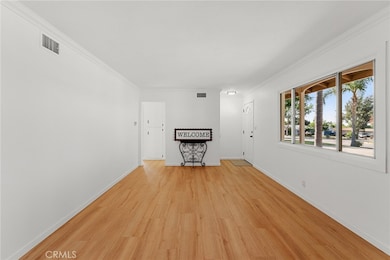
604 Sequoia St San Bernardino, CA 92407
Cajon NeighborhoodEstimated payment $3,333/month
Highlights
- RV Access or Parking
- Second Garage
- Mountain View
- Cajon High School Rated A-
- Primary Bedroom Suite
- Traditional Architecture
About This Home
Welcome to this beautiful home that reflects true pride of ownership throughout! This corner-lot home offers 3 bedrooms, 2 baths, plus TWO BONUS rooms with private entry! Ideal for multi-generational living, in-law suite, game room, office or 4th bedroom. Recent updates include new LVP flooring, carpet, windows, fresh paint inside & out, light fixtures, pedestal sinks, modern hardware and a brand-new oven range. The backyard features a well-kept low maintenance yard, fresh new decorative hardscape, and plenty of space to entertain. Major system upgrades include new sewer and water main lines, hot water heater, AC unit, and copper piping for peace of mind. Bring your toys! There's RV parking with full hookups, a dump station, and a wrought iron security gate, plus a wraparound driveway with tons of parking! A detached workshop with electrical, concrete foundation, and roll-up garage door adds even more functionality. Inside, enjoy vaulted ceilings with a beautiful wood-framed skylight in the dining area, built-in wood cabinetry, ceiling fans throughout, pocket doors, and a cozy fireplace in the bonus room with Shiplap ceilings and recessed lighting. The garage is fully drywalled, and loaded with storage cabinetry-perfect for any hobbyist or craftsman. Close to Hillside Elementary school, Cal State University, restaurants, and the new shopping plaza, makes this is an ideal home for families and adventurers alike! Don't miss seeing this one, schedule a tour today!
Listing Agent
Berkshire Hathaway Homeservices California Realty Brokerage Phone: 909-936-9443 License #01997113 Listed on: 07/07/2025

Home Details
Home Type
- Single Family
Est. Annual Taxes
- $1,893
Year Built
- Built in 1957
Lot Details
- 8,400 Sq Ft Lot
- Security Fence
- Wrought Iron Fence
- Wood Fence
- Block Wall Fence
- New Fence
- Landscaped
- Corner Lot
- Sprinkler System
- Private Yard
- Lawn
- Back and Front Yard
- Property is zoned R1
Parking
- 2 Car Direct Access Garage
- Second Garage
- Parking Available
- Two Garage Doors
- RV Access or Parking
Property Views
- Mountain
- Neighborhood
Home Design
- Traditional Architecture
- Patio Home
- Turnkey
- Permanent Foundation
- Shingle Roof
- Composition Roof
- Stone Siding
- Copper Plumbing
- Stucco
Interior Spaces
- 1,526 Sq Ft Home
- 1-Story Property
- Built-In Features
- High Ceiling
- Ceiling Fan
- Skylights
- Decorative Fireplace
- Raised Hearth
- Gas Fireplace
- Double Pane Windows
- Family Room
- Living Room
- Formal Dining Room
- Home Office
- Bonus Room with Fireplace
- Workshop
- Storage
Kitchen
- Eat-In Kitchen
- Gas Oven
- Gas Range
- <<microwave>>
- Dishwasher
- Granite Countertops
- Disposal
Flooring
- Carpet
- Vinyl
Bedrooms and Bathrooms
- 3 Main Level Bedrooms
- Primary Bedroom Suite
- Remodeled Bathroom
- 2 Full Bathrooms
- <<tubWithShowerToken>>
- Separate Shower
Laundry
- Laundry Room
- Gas Dryer Hookup
Home Security
- Carbon Monoxide Detectors
- Fire and Smoke Detector
Accessible Home Design
- Accessible Parking
Outdoor Features
- Covered patio or porch
- Separate Outdoor Workshop
- Outdoor Storage
Schools
- Hillside Middle School
- Cajon High School
Utilities
- Central Heating and Cooling System
- Heating System Uses Natural Gas
- Water Heater
Community Details
- No Home Owners Association
- Mountainous Community
Listing and Financial Details
- Tax Lot 17
- Tax Tract Number 5225
- Assessor Parcel Number 0154501010000
- $514 per year additional tax assessments
- Seller Considering Concessions
Map
Home Values in the Area
Average Home Value in this Area
Tax History
| Year | Tax Paid | Tax Assessment Tax Assessment Total Assessment is a certain percentage of the fair market value that is determined by local assessors to be the total taxable value of land and additions on the property. | Land | Improvement |
|---|---|---|---|---|
| 2024 | $1,893 | $144,835 | $36,208 | $108,627 |
| 2023 | $1,843 | $141,995 | $35,498 | $106,497 |
| 2022 | $1,842 | $139,211 | $34,802 | $104,409 |
| 2021 | $1,841 | $136,482 | $34,120 | $102,362 |
| 2020 | $1,934 | $135,082 | $33,770 | $101,312 |
| 2019 | $1,879 | $132,433 | $33,108 | $99,325 |
| 2018 | $1,859 | $129,836 | $32,459 | $97,377 |
| 2017 | $1,802 | $127,291 | $31,823 | $95,468 |
| 2016 | $1,748 | $124,795 | $31,199 | $93,596 |
| 2015 | $1,629 | $122,920 | $30,730 | $92,190 |
| 2014 | $1,584 | $120,512 | $30,128 | $90,384 |
Property History
| Date | Event | Price | Change | Sq Ft Price |
|---|---|---|---|---|
| 07/07/2025 07/07/25 | For Sale | $575,000 | -- | $377 / Sq Ft |
Purchase History
| Date | Type | Sale Price | Title Company |
|---|---|---|---|
| Grant Deed | $100,000 | Stewart Title | |
| Interfamily Deed Transfer | -- | Stewart Title | |
| Grant Deed | $80,000 | Fidelity National Title | |
| Quit Claim Deed | -- | Fidelity National Title | |
| Trustee Deed | $47,530 | Chicago Title Co |
Mortgage History
| Date | Status | Loan Amount | Loan Type |
|---|---|---|---|
| Open | $122,500 | Unknown | |
| Closed | $100,000 | No Value Available | |
| Previous Owner | $16,100 | Stand Alone Second | |
| Previous Owner | $79,775 | FHA |
Similar Homes in San Bernardino, CA
Source: California Regional Multiple Listing Service (CRMLS)
MLS Number: IG25150841
APN: 0154-501-01
- 564 Northpark Blvd
- 604 Northpark Blvd
- 5105 Acacia Ave
- 5150 N Berkeley Ave
- 4974 Acacia Ave
- 5228 N G St
- 5064 N Berkeley Ave
- 5450 Acacia Ave
- 4966 N Stoddard Ave
- 4956 N Stoddard Ave
- 5394 N Mayfield Ave
- 5573 N Stoddard Ave
- 641 W 48th St
- 5294 Yosemite Dr
- 523 W Acacia Ct
- 858 Sequoia St
- 5482 Electric Ave
- 995 Northpark Blvd
- 5305 Sierra Mesa Rd
- 5550 N I St
- 5404 N E St
- 5551 N D St
- 5505 Lincoln Ct
- 674 W 41st St Unit G2
- 4694 N Pershing Ave
- 4211 Mountain Dr Unit 3
- 311 W 44th St
- 345 W 41st St
- 4261 Cedar Dr Unit 10
- 1199 W 41st Unit 1 St
- 235 E 47th St
- 259 E 49th St Unit 1
- 1200 Kendall Dr
- 1265 Kendall Dr Unit 1124
- 1265 Kendall Dr Unit 1015
- 5280 Little Mountain Dr
- 1265 Kendall Dr
- 1265 Kendall Dr Unit 1316
- 171 E Ralston Ave Unit 3
- 171 E Ralston Ave Unit 1
