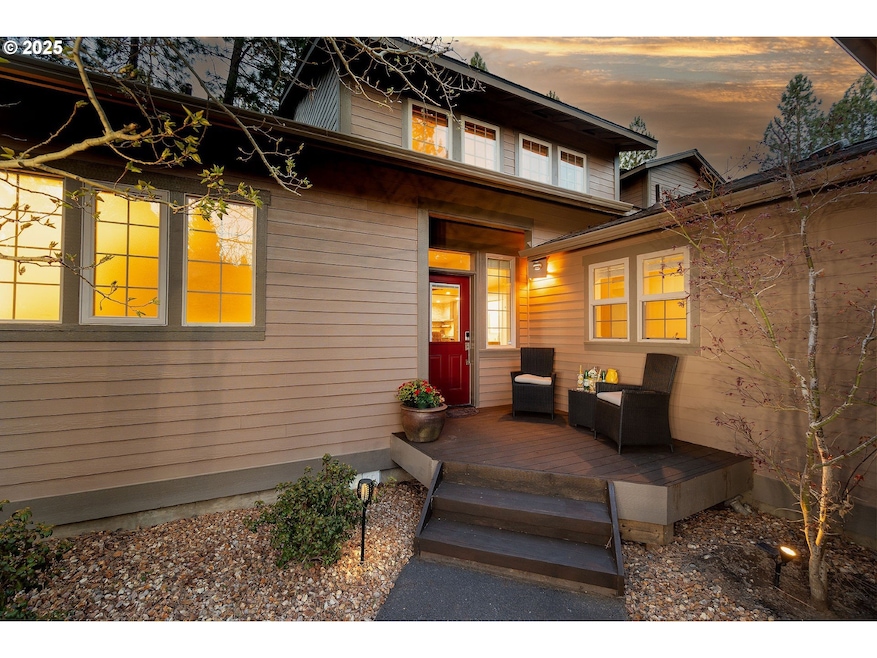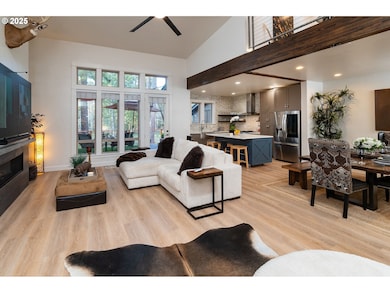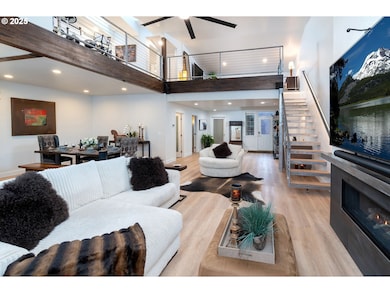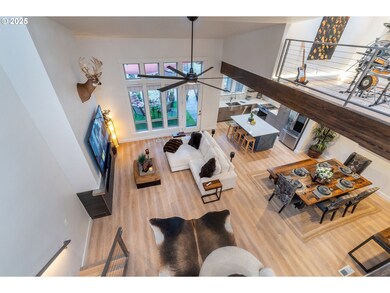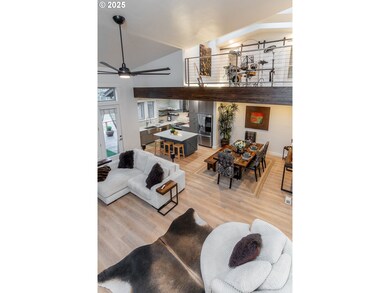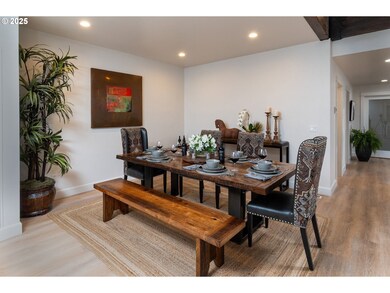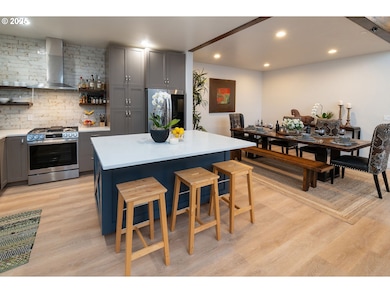
60486 Seventh Mountain Dr Bend, OR 97702
Seventh Mountain NeighborhoodEstimated payment $7,005/month
Highlights
- Spa
- View of Trees or Woods
- Deck
- William E. Miller Elementary School Rated A-
- Heated Floors
- Contemporary Architecture
About This Home
Open 5/31 & 6/1 2-4:00 Luxury living in this Totally renovated Masterpiece. This beautiful townhome is located in the coveted, Widgi Creek Golf Community. The townhome was completely gutted with a total Quality renovation exceeding $500.000. Widgi is a magical paradise nestled minutes to downtown Bend, Old Mill District and Mt. Bachelor. It has its own playground year-round; with Widgi Golf, pickleball, biking, running & walking trails, & short walk to the river; for great river rafting or floats. The big bonus, is this unit is a “SHORT TERM RENTAL!” If you are a snowbird or sunbird and want to rent out for the months you aren’t using, great investment. Beautiful new chiefs' kitchen, extended dining area, amazing horizontal fireplace, center staircase removed, and a custom, lighted, floating, staircase with stainless plate treads to match the cable rails was added. Master suite totally redone with beautiful, luxury home spa experience. Grand dual shower/ can be steam shower to relax after a long day. Spa in your own master suite. All bedrooms and baths remodeled, and a 3rd bathroom added. New Deck, New furnace and new hot water tank. Living the life of luxury, nestled in a magical paradise!
Listing Agent
Keller Williams Realty Professionals License #931100225 Listed on: 05/01/2025

Open House Schedule
-
Saturday, July 19, 20251:00 to 3:00 pm7/19/2025 1:00:00 PM +00:007/19/2025 3:00:00 PM +00:00Custom Architectural Masterpiece located in the heart of Widgi Creek! This townhome was recently renovated in excess of $500,000, redone from studs out. As you enter, you are greeted by beautiful custom floating staircase, which elevates the home's decor with a modern and sleek design. Great for entertaining inside or out! Is denoted for short term rental! Walk out the door to golf, pickleball, running & biking rails and river rafting and float. 2208 sq. ft, Offered for $1,100,000.Add to Calendar
Townhouse Details
Home Type
- Townhome
Est. Annual Taxes
- $5,006
Year Built
- Built in 2003 | Remodeled
Lot Details
- 5,662 Sq Ft Lot
- Adjacent to Greenbelt
- Cul-De-Sac
- Level Lot
- Sprinkler System
- Landscaped with Trees
- Private Yard
HOA Fees
- $495 Monthly HOA Fees
Parking
- 2 Car Attached Garage
- Garage on Main Level
- Garage Door Opener
- Driveway
- Controlled Entrance
Property Views
- Woods
- Seasonal
- Park or Greenbelt
Home Design
- Contemporary Architecture
- Stem Wall Foundation
- Composition Roof
Interior Spaces
- 2,208 Sq Ft Home
- 2-Story Property
- Furnished
- High Ceiling
- Ceiling Fan
- Electric Fireplace
- Propane Fireplace
- Double Pane Windows
- Family Room
- Living Room
- Dining Room
- First Floor Utility Room
- Crawl Space
Kitchen
- Gas Oven or Range
- Free-Standing Gas Range
- Stainless Steel Appliances
- Kitchen Island
- Quartz Countertops
- Disposal
Flooring
- Engineered Wood
- Heated Floors
- Tile
Bedrooms and Bathrooms
- 3 Bedrooms
- Primary Bedroom on Main
- Dual Flush Toilets
Laundry
- Laundry Room
- Washer and Dryer
Accessible Home Design
- Accessibility Features
- Level Entry For Accessibility
Outdoor Features
- Spa
- Deck
- Fire Pit
- Porch
Schools
- W.E. Miller Elementary School
- Cascade Middle School
- Summit High School
Utilities
- Cooling Available
- Heating System Uses Propane
- Heat Pump System
- Private Water Source
- Propane Water Heater
- Municipal Trash
- High Speed Internet
Listing and Financial Details
- Assessor Parcel Number 239755
Community Details
Overview
- Elkai Woods Fractional Association, Phone Number (541) 323-3033
- Widgi Creek Subdivision
- On-Site Maintenance
Amenities
- Common Area
- Meeting Room
- Party Room
Recreation
- Snow Removal
Security
- Resident Manager or Management On Site
Map
Home Values in the Area
Average Home Value in this Area
Tax History
| Year | Tax Paid | Tax Assessment Tax Assessment Total Assessment is a certain percentage of the fair market value that is determined by local assessors to be the total taxable value of land and additions on the property. | Land | Improvement |
|---|---|---|---|---|
| 2024 | $5,006 | $339,100 | -- | -- |
| 2023 | $4,534 | $316,920 | $0 | $0 |
| 2022 | $4,181 | $298,730 | $0 | $0 |
| 2021 | $4,207 | $290,030 | $0 | $0 |
| 2020 | $3,972 | $290,030 | $0 | $0 |
| 2019 | $3,926 | $281,590 | $0 | $0 |
| 2018 | $3,813 | $273,390 | $0 | $0 |
| 2017 | $3,714 | $265,430 | $0 | $0 |
| 2016 | $3,532 | $257,700 | $0 | $0 |
| 2015 | $3,435 | $250,200 | $0 | $0 |
| 2014 | $3,327 | $242,920 | $0 | $0 |
Property History
| Date | Event | Price | Change | Sq Ft Price |
|---|---|---|---|---|
| 05/01/2025 05/01/25 | For Sale | $1,100,000 | -- | $498 / Sq Ft |
Purchase History
| Date | Type | Sale Price | Title Company |
|---|---|---|---|
| Warranty Deed | $300,000 | None Listed On Document | |
| Warranty Deed | $300,000 | First American Title | |
| Interfamily Deed Transfer | -- | None Available | |
| Warranty Deed | $525,000 | Amerititle | |
| Warranty Deed | $364,900 | Amerititle | |
| Warranty Deed | -- | Amerititle |
Mortgage History
| Date | Status | Loan Amount | Loan Type |
|---|---|---|---|
| Previous Owner | $238,000 | New Conventional | |
| Previous Owner | $261,000 | New Conventional | |
| Previous Owner | $270,000 | Unknown | |
| Previous Owner | $291,900 | Fannie Mae Freddie Mac |
Similar Homes in Bend, OR
Source: Regional Multiple Listing Service (RMLS)
MLS Number: 664304364
APN: 239755
- 60515 Snap Shot Loop
- 60472 Kangaroo Loop
- 60442 Snap Shot Loop
- 18575 SW Century Dr Unit 1013
- 18575 SW Century Dr Unit 812
- 18575 SW Century Dr Unit 2033 & 2034
- 18575 SW Century Dr Unit 1735, 1736
- 18575 SW Century Dr Unit 2135
- 18575 SW Century Dr Unit 225
- 18575 SW Century Dr Unit 617
- 18575 SW Century Dr Unit 660
- 18575 SW Century Dr Unit 2035, 2036, BLDG 20
- 18575 SW Century Dr Unit 1235 C
- 18575 SW Century Dr Unit 1235 B & C
- 18575 SW Century Dr Unit 1235 B
- 18575 SW Century Dr Unit 410
- 18575 SW Century Dr Unit 1537A (AKA 682)
- 18575 SW Century Dr Unit 1837-1838
- 18575 SW Century Dr Unit 1135 A
- 18575 SW Century Dr Unit 1535E
- 18575 SW Century Dr Unit 2031
- 1797 SW Chandler Ave
- 1609 SW Chandler Ave
- 61354 Blakely Rd
- 515 SW Century Dr
- 202 SW 17th St
- 3001 NW Clearwater Dr
- 210 SW Century
- 954 SW Emkay Dr
- 801 SW Bradbury Way
- 144 SW Crowell Way
- 61580 Brosterhous Rd
- 339 SE Reed Market Rd
- 61560 Aaron Way
- 373 SE Reed Market Rd
- 2528 NW Campus Village Way
- 350 SW Industrial Way
- 2468 NW Marken St
- 2431 NW 2nd St
- 439 NW Princess Ct Unit 2
