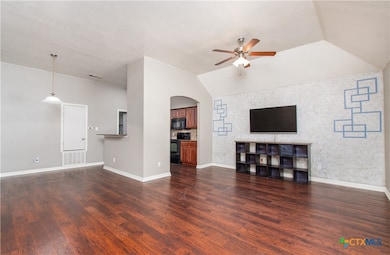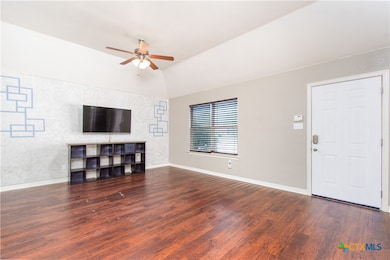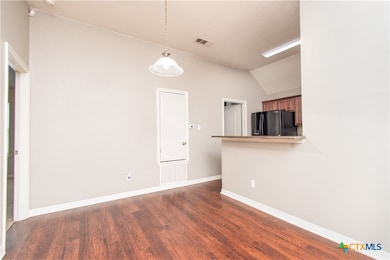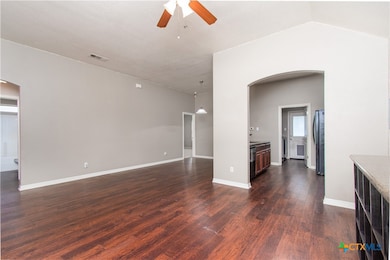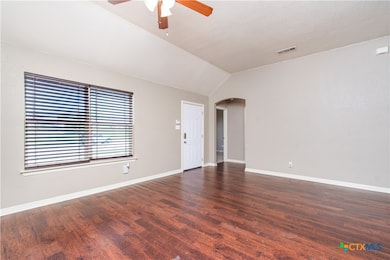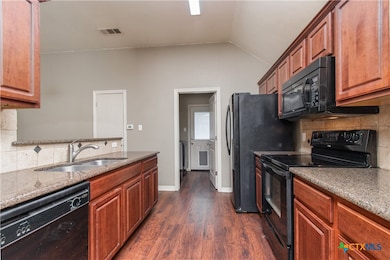
605 Draper Dr Temple, TX 76504
West Temple NeighborhoodEstimated payment $1,409/month
Highlights
- Traditional Architecture
- No HOA
- Open to Family Room
- Granite Countertops
- Covered patio or porch
- Laundry Room
About This Home
**Seller willing to pay closing cost with reasonable offer!!! *NEW CARPET in Bedrooms and Fresh Paint in Living Areas - JUNE 2025!!***Welcome to this well-maintained home featuring an open floor plan, situated on a spacious corner lot with numerous upgrades both inside and out: 3 bedroom/ 2 full bathroom offers modern conveniences including no-string window blinds, an upgraded kitchen with a new garbage disposal (2023), refrigerator with a new ice maker (2024), Samsung washer and dryer set (purchased in 2023) and a 55” TV, to convey. In primary bathroom- a premium Safe Step walk-in tub with heated seat and dual shower options. Enjoy peace of mind with a new roof installed in June 2024 on both the home and the backyard shed. The 12x12 wooden shed sits on a solid concrete slab, perfect for extra storage or workspace. A reinforced privacy fence with a 6-foot leaf barrier provides additional seclusion and comfort. Outdoor features alap include a sprinkler system, 50-amp RV electrical hookup, and a whole-home surge protector. This move-in ready home blends practicality with comfort—anyone looking for a well-equipped home in a prime location close to 35.
Listing Agent
Fathom Realty-The Premier Real Brokerage Phone: 254-613-4772 License #0635165 Listed on: 05/12/2025

Home Details
Home Type
- Single Family
Est. Annual Taxes
- $3,644
Year Built
- Built in 2010
Lot Details
- 8,320 Sq Ft Lot
- Privacy Fence
- Wood Fence
- Back Yard Fenced
Home Design
- Traditional Architecture
- Slab Foundation
- Stone Veneer
- Masonry
Interior Spaces
- 1,245 Sq Ft Home
- Property has 1 Level
- Ceiling Fan
- Combination Dining and Living Room
- Fire and Smoke Detector
Kitchen
- Open to Family Room
- Electric Range
- Plumbed For Ice Maker
- Dishwasher
- Granite Countertops
Flooring
- Carpet
- Laminate
Bedrooms and Bathrooms
- 3 Bedrooms
- 2 Full Bathrooms
- Single Vanity
Laundry
- Laundry Room
- Electric Dryer Hookup
Outdoor Features
- Covered patio or porch
- Outdoor Storage
Location
- City Lot
Utilities
- Central Air
- Heat Pump System
- Electric Water Heater
Community Details
- No Home Owners Association
- Saulsbury Sub Ph Iv Subdivision
Listing and Financial Details
- Legal Lot and Block 10 / 1
- Assessor Parcel Number 406932
Map
Home Values in the Area
Average Home Value in this Area
Tax History
| Year | Tax Paid | Tax Assessment Tax Assessment Total Assessment is a certain percentage of the fair market value that is determined by local assessors to be the total taxable value of land and additions on the property. | Land | Improvement |
|---|---|---|---|---|
| 2024 | $2,237 | $155,842 | $34,000 | $121,842 |
| 2023 | $3,380 | $147,437 | $0 | $0 |
| 2022 | $3,209 | $134,034 | $0 | $0 |
| 2021 | $3,127 | $143,400 | $12,810 | $130,590 |
| 2020 | $2,972 | $128,486 | $12,810 | $115,676 |
| 2019 | $2,752 | $100,702 | $12,810 | $99,663 |
| 2018 | $2,523 | $91,547 | $5,124 | $86,423 |
| 2017 | $2,460 | $89,858 | $5,124 | $84,734 |
| 2016 | $2,373 | $86,662 | $5,124 | $81,538 |
| 2014 | $1,861 | $83,553 | $0 | $0 |
Property History
| Date | Event | Price | Change | Sq Ft Price |
|---|---|---|---|---|
| 07/03/2025 07/03/25 | Price Changed | $199,999 | -2.4% | $161 / Sq Ft |
| 06/27/2025 06/27/25 | Price Changed | $205,000 | -2.4% | $165 / Sq Ft |
| 06/11/2025 06/11/25 | Price Changed | $210,000 | -1.2% | $169 / Sq Ft |
| 05/12/2025 05/12/25 | For Sale | $212,500 | +116.8% | $171 / Sq Ft |
| 11/21/2016 11/21/16 | Sold | -- | -- | -- |
| 10/22/2016 10/22/16 | Pending | -- | -- | -- |
| 10/05/2016 10/05/16 | For Sale | $98,000 | -- | $79 / Sq Ft |
Purchase History
| Date | Type | Sale Price | Title Company |
|---|---|---|---|
| Vendors Lien | -- | None Available | |
| Vendors Lien | -- | Monteith Abstract & Title Co |
Mortgage History
| Date | Status | Loan Amount | Loan Type |
|---|---|---|---|
| Open | $50,000 | Credit Line Revolving | |
| Open | $106,915 | VA | |
| Previous Owner | $71,800 | New Conventional | |
| Previous Owner | $74,642 | FHA |
Similar Homes in Temple, TX
Source: Central Texas MLS (CTXMLS)
MLS Number: 579651
APN: 406932
- 2914 Saulsbury Dr
- 2922 Saulsbury Dr
- 802 Yorktown Dr
- 902 Concord Dr
- 2400-2406 Airport Rd
- 902 Delaware Dr
- 2707 Burlington
- 2309 Paul Revere St
- 3014 Trenton Dr
- 1028 Wethersfield Ln
- 2310 Bunker Hill Dr
- 1205 Abbey Ridge
- 3211 Llano Alto Cir
- 3207 Llano Alto Cir
- 3425 Llano Alto Cir
- 1005 Lago Azul
- 1005 Lago Azul
- 1005 Lago Azul
- 1005 Lago Azul
- 1005 Lago Azul
- 2417 Valley Forge Ave Unit A
- 2409 Valley Forge Ave
- 2414 Patrick Henry St Unit B
- 3000 W Adams Ave
- 2402 Paul Revere St Unit B
- 812 Ticonderoga Dr Unit C
- 2108 Saulsbury Dr
- 2305 Vicksburg
- 25 N 43rd St Unit 23
- 3007 Antelope Trail
- 1116 Monte Verde Dr Unit ID1060781P
- 2116 W Avenue D
- 202 Woodbridge Blvd
- 4102 W Adams Ave
- 816 Twin Oaks Dr Unit B
- 3913 Chisholm Trail
- 4101 W Adams Ave
- 205 N 21st St
- 4118 Ermine Trail
- 306 S 23rd St Unit A

