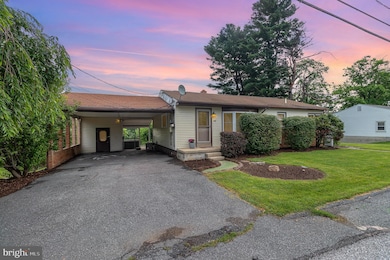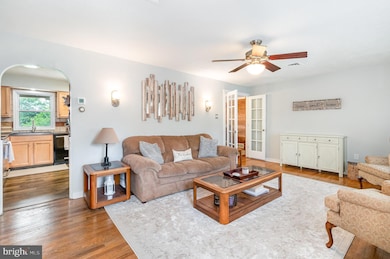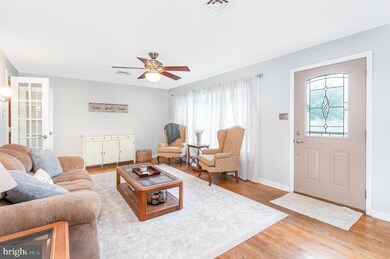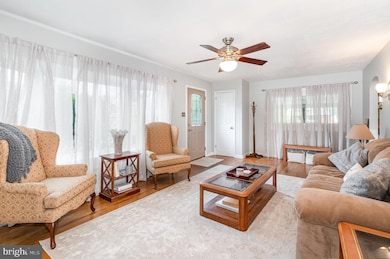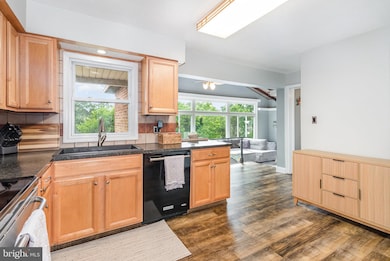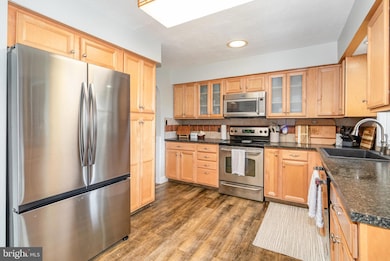
605 Evergreen Rd New Cumberland, PA 17070
Estimated payment $1,924/month
Highlights
- Recreation Room
- Rambler Architecture
- No HOA
- Fairview Elementary School Rated A-
- 1 Fireplace
- Living Room
About This Home
Spacious and versatile ranch-style home in West Shore School District, offering over 2,200 sq ft of living space. The main level features a bright living room with hardwood floors, an eat-in kitchen with an adjacent dining area, and a sunken family room with exposed wood beams and scenic views of the backyard. Two bedrooms and a full bath are also located on the main level. The finished walk-out lower level expands your living space with a built-in bar, second full bath, laundry area, and flexible space for entertaining, a home office, or additional storage. Gas heat, central air, and a generous lot make this home move-in ready. Situated in a quiet, established neighborhood with mature trees and a sense of community, this home is just minutes from downtown New Cumberland, parks, local shops, and restaurants. With quick access to I‐83 and the PA Turnpike, commuting to Harrisburg, York, or Camp Hill is a breeze, making this a prime location for convenience and lifestyle. Don’t miss your chance to own a spacious, well-located home with room to grow - schedule your tour today!
Home Details
Home Type
- Single Family
Est. Annual Taxes
- $3,199
Year Built
- Built in 1954
Home Design
- Rambler Architecture
- Permanent Foundation
- Block Foundation
- Frame Construction
- Composition Roof
- Vinyl Siding
- Masonry
Interior Spaces
- Property has 1 Level
- 1 Fireplace
- Family Room
- Living Room
- Dining Room
- Recreation Room
- Utility Room
- Finished Basement
Bedrooms and Bathrooms
- 2 Main Level Bedrooms
- En-Suite Primary Bedroom
- 2 Full Bathrooms
Parking
- 2 Parking Spaces
- 2 Attached Carport Spaces
- Driveway
- Off-Street Parking
Utilities
- Forced Air Heating and Cooling System
- Cooling System Utilizes Natural Gas
- Electric Water Heater
Additional Features
- More Than Two Accessible Exits
- 0.28 Acre Lot
Community Details
- No Home Owners Association
Listing and Financial Details
- Tax Lot 0035
- Assessor Parcel Number 27-000-05-0035-00-00000
Map
Home Values in the Area
Average Home Value in this Area
Tax History
| Year | Tax Paid | Tax Assessment Tax Assessment Total Assessment is a certain percentage of the fair market value that is determined by local assessors to be the total taxable value of land and additions on the property. | Land | Improvement |
|---|---|---|---|---|
| 2025 | $2,922 | $111,610 | $47,080 | $64,530 |
| 2024 | $2,767 | $111,610 | $47,080 | $64,530 |
| 2023 | $2,691 | $111,610 | $47,080 | $64,530 |
| 2022 | $2,683 | $111,610 | $47,080 | $64,530 |
| 2021 | $2,524 | $111,610 | $47,080 | $64,530 |
| 2020 | $2,494 | $111,610 | $47,080 | $64,530 |
| 2019 | $2,450 | $111,610 | $47,080 | $64,530 |
| 2018 | $2,402 | $111,610 | $47,080 | $64,530 |
| 2017 | $2,321 | $111,610 | $47,080 | $64,530 |
| 2016 | $0 | $111,610 | $47,080 | $64,530 |
| 2015 | -- | $111,610 | $47,080 | $64,530 |
| 2014 | -- | $111,610 | $47,080 | $64,530 |
Property History
| Date | Event | Price | Change | Sq Ft Price |
|---|---|---|---|---|
| 07/15/2025 07/15/25 | Pending | -- | -- | -- |
| 07/10/2025 07/10/25 | For Sale | $300,000 | +44.2% | $142 / Sq Ft |
| 11/18/2021 11/18/21 | Sold | $208,000 | +4.5% | $94 / Sq Ft |
| 10/16/2021 10/16/21 | Pending | -- | -- | -- |
| 10/14/2021 10/14/21 | For Sale | $199,000 | -- | $90 / Sq Ft |
Purchase History
| Date | Type | Sale Price | Title Company |
|---|---|---|---|
| Interfamily Deed Transfer | -- | None Available |
Mortgage History
| Date | Status | Loan Amount | Loan Type |
|---|---|---|---|
| Closed | $150,000 | No Value Available |
Similar Homes in New Cumberland, PA
Source: Bright MLS
MLS Number: PAYK2084482
APN: 27-000-05-0033.00-00000
- 403 Evergreen Rd
- 145 Pleasant View Terrace
- 308 Shuey Rd
- 370 Weatherstone Dr Unit 41
- 72 Springers Ln
- 457 Chestnut Way
- 710 Myrtle Ct
- 412 Hemlock Dr
- 709 Fishing Creek Rd
- 301 Hillcrest Dr
- 202 Hillcrest Dr
- 118 Old York Rd Unit 1
- 306 Sharon Dr
- 465 Pleasantview Rd
- 486 Lewisberry Rd
- 8 Pine Tree Dr
- 536 Lewisberry Rd
- 0 Old York Rd
- Lot 1 Old York Rd
- 1283 Yarmouth Ln

