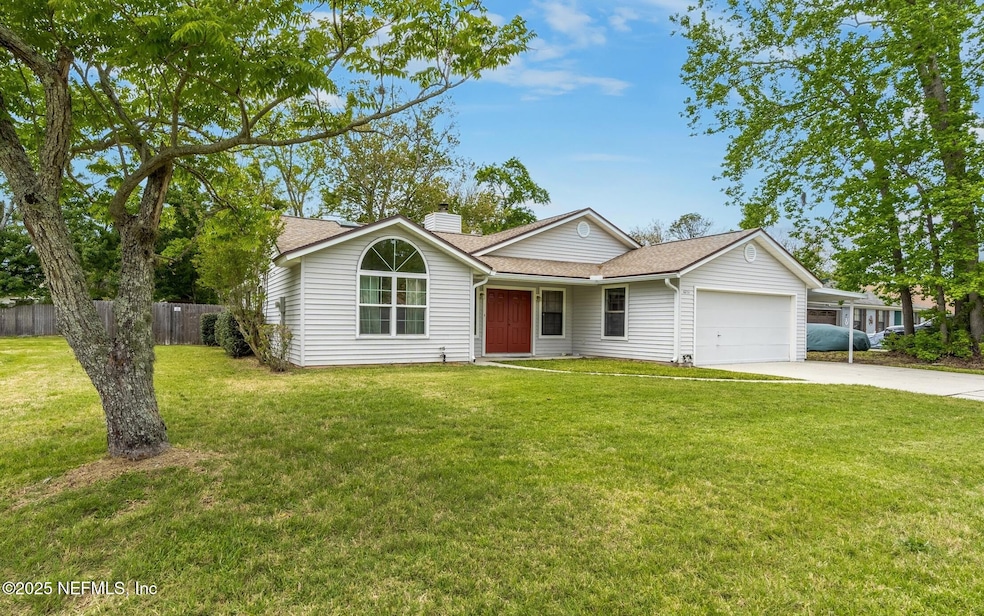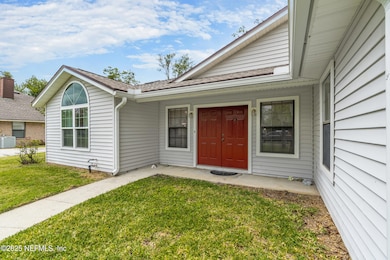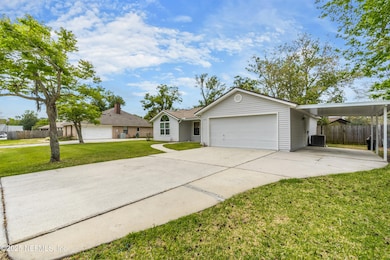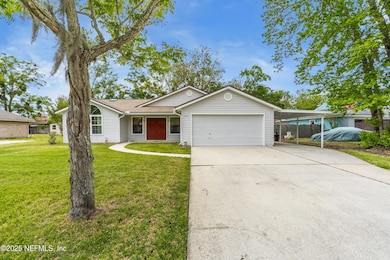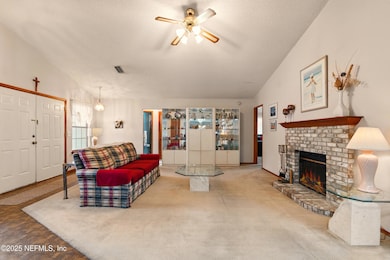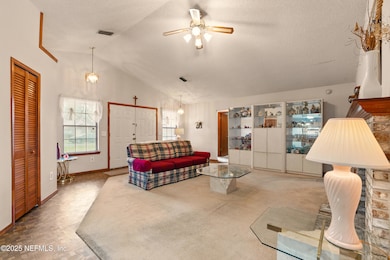
6056 Antigua Ct Fleming Island, FL 32003
Estimated payment $1,867/month
Highlights
- Views of Trees
- Open Floorplan
- Traditional Architecture
- Robert M. Paterson Elementary School Rated A
- Vaulted Ceiling
- No HOA
About This Home
Welcome to this charming home in a highly sought-after community of Fleming Island, where convenience and potential meet! Ideally located close to the hospital, fire station, and top-rated schools, this property offers both comfort and a beautiful opportunity. The home boasts original wood trim throughout, giving it timeless character and charm, and a rather large backyard and Florida room. While it may benefit from some modern updates, it is completely comfortable and livable as-is, providing a fantastic foundation for your vision. The roof was recently replaced in 2023, and all systems have had consistent service, offering peace of mind for years to come. An exciting bonus: we have the original architect's blueprints, making it even easier to plan your dream renovation or remodel, whether you want to enhance the home's existing features or completely reimagine its design. Everything in this home is negotiable, including fixtures, components, and furnishings...a well-positioned canvas to make it your own. Don't miss the chance to own a piece of Fleming Island with endless possibilities for personalization while living close to shopping, dining, schools, and even a community park. Call to schedule your showing today!
Open House Schedule
-
Saturday, July 19, 202511:00 am to 2:00 pm7/19/2025 11:00:00 AM +00:007/19/2025 2:00:00 PM +00:00Follow the blue and white balloons to join Matthew in Island Forest!Add to Calendar
Home Details
Home Type
- Single Family
Est. Annual Taxes
- $1,198
Year Built
- Built in 1989
Lot Details
- 0.26 Acre Lot
- Lot Dimensions are 85' x 131'
- Cul-De-Sac
- Street terminates at a dead end
- East Facing Home
- Privacy Fence
- Wood Fence
- Back Yard Fenced
- Front and Back Yard Sprinklers
- Few Trees
Parking
- 2 Car Attached Garage
- 1 Attached Carport Space
- Garage Door Opener
Home Design
- Traditional Architecture
- Wood Frame Construction
- Shingle Roof
- Siding
Interior Spaces
- 1,367 Sq Ft Home
- 1-Story Property
- Open Floorplan
- Furnished or left unfurnished upon request
- Vaulted Ceiling
- Ceiling Fan
- Skylights
- Wood Burning Fireplace
- Living Room
- Dining Room
- Views of Trees
- Fire and Smoke Detector
Kitchen
- Breakfast Bar
- Electric Oven
- Electric Cooktop
- Microwave
- Freezer
- Ice Maker
- Dishwasher
Flooring
- Carpet
- Laminate
Bedrooms and Bathrooms
- 3 Bedrooms
- Split Bedroom Floorplan
- Walk-In Closet
- 2 Full Bathrooms
- Shower Only
Laundry
- Laundry in Garage
- Dryer
- Washer
Accessible Home Design
- Accessibility Features
- Accessible Entrance
Schools
- Paterson Elementary School
- Green Cove Springs Middle School
- Fleming Island High School
Additional Features
- Patio
- Central Heating and Cooling System
Community Details
- No Home Owners Association
- Island Forest Subdivision
Listing and Financial Details
- Assessor Parcel Number 37052601460913300
Map
Home Values in the Area
Average Home Value in this Area
Tax History
| Year | Tax Paid | Tax Assessment Tax Assessment Total Assessment is a certain percentage of the fair market value that is determined by local assessors to be the total taxable value of land and additions on the property. | Land | Improvement |
|---|---|---|---|---|
| 2024 | $1,124 | $129,237 | -- | -- |
| 2023 | $1,124 | $125,473 | $0 | $0 |
| 2022 | $1,034 | $121,819 | $0 | $0 |
| 2021 | $1,027 | $118,271 | $0 | $0 |
| 2020 | $1,008 | $116,639 | $0 | $0 |
| 2019 | $983 | $114,017 | $0 | $0 |
| 2018 | $860 | $111,891 | $0 | $0 |
| 2017 | $850 | $109,590 | $0 | $0 |
| 2016 | $844 | $107,336 | $0 | $0 |
| 2015 | $883 | $106,590 | $0 | $0 |
| 2014 | $862 | $105,744 | $0 | $0 |
Property History
| Date | Event | Price | Change | Sq Ft Price |
|---|---|---|---|---|
| 06/16/2025 06/16/25 | For Sale | $319,900 | 0.0% | $234 / Sq Ft |
| 05/08/2025 05/08/25 | Pending | -- | -- | -- |
| 04/25/2025 04/25/25 | Price Changed | $319,900 | 0.0% | $234 / Sq Ft |
| 04/25/2025 04/25/25 | For Sale | $319,900 | -1.6% | $234 / Sq Ft |
| 04/16/2025 04/16/25 | Pending | -- | -- | -- |
| 03/25/2025 03/25/25 | For Sale | $325,000 | -- | $238 / Sq Ft |
Purchase History
| Date | Type | Sale Price | Title Company |
|---|---|---|---|
| Interfamily Deed Transfer | $22,200 | -- |
Mortgage History
| Date | Status | Loan Amount | Loan Type |
|---|---|---|---|
| Closed | $47,585 | Fannie Mae Freddie Mac |
Similar Homes in Fleming Island, FL
Source: realMLS (Northeast Florida Multiple Listing Service)
MLS Number: 2077645
APN: 37-05-26-014609-133-00
- 6085 Bermuda Dr
- 5911 Orchard Pond Dr
- 5914 Orchard Pond Dr
- 426 Harvest Bend Dr
- 6249 Leeward Ct
- 1820 Copper Stone Dr Unit D
- 2120 Stone Creek Dr Unit F
- 2120 Stone Creek Dr Unit E
- 569 Water Oak Ln
- 2171 Eagle Talon Cir
- 2200 Marsh Hawk Ln Unit 516
- 6376 Island Forest Dr Unit A
- 2144 Hawkeye Place
- 1856 Weston Cir
- 1853 Weston Cir
- 6093 W Shores Rd
- 2113 Hawkeye Place
- 620 Hickory Dr
- 5640 Starlight Ln
- 6433 River Point Dr
- 6145 Island Forest Dr
- 6173 Island Forest Dr
- 2200 Marsh Hawk Ln Unit 412
- 1813 Weston Cir
- 1821 Weston Cir
- 2285 Marsh Hawk Ln
- 1757 Theodora Ln
- 607 Cozybrook Ln
- 1500 Calming Water Dr Unit 604
- 449 Baybrook Dr
- 1380 Fairway Village Dr
- 2461 Southern Links Dr
- 1456 Greenway Place
- 1426 Laurel Oak Dr
- 1908 Tuscan Oaks Ct
- 2080 Trailing Pines Way
- 2392 Old Pine Trail
- 2305 Yellow Jasmine Ln
- 1717 County Road 220
- 1635 Heather Fields Ct
